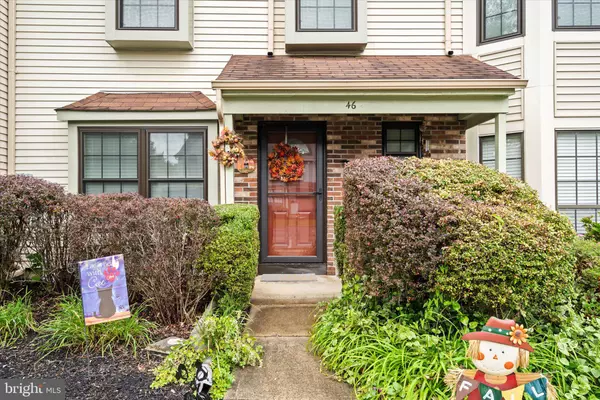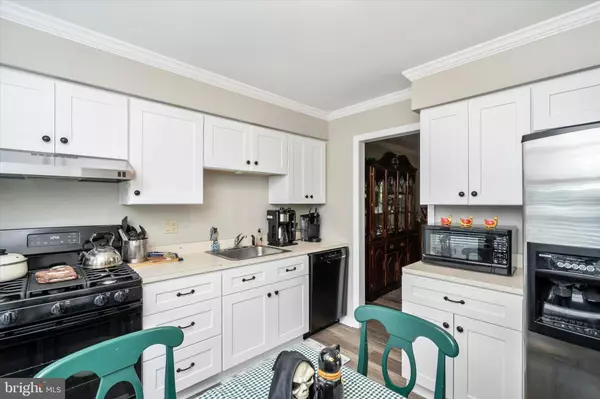
2 Beds
2 Baths
1,650 SqFt
2 Beds
2 Baths
1,650 SqFt
Key Details
Property Type Townhouse
Sub Type Interior Row/Townhouse
Listing Status Pending
Purchase Type For Sale
Square Footage 1,650 sqft
Price per Sqft $245
Subdivision Foxmoor
MLS Listing ID NJME2046742
Style Contemporary
Bedrooms 2
Full Baths 1
Half Baths 1
HOA Fees $147/mo
HOA Y/N Y
Abv Grd Liv Area 1,650
Originating Board BRIGHT
Year Built 1988
Annual Tax Amount $7,289
Tax Year 2023
Lot Size 1,650 Sqft
Acres 0.04
Property Description
As you approach the home, you'll be greeted by a beautifully landscaped walkway that leads you to a warm and inviting foyer. Inside, you'll find that the updated kitchen is a true highlight, featuring crisp white cabinetry, brand new appliances, and luxurious vinyl plank flooring that flows seamlessly throughout the main level. This eat-in kitchen is perfect for casual meals and entertaining, and it effortlessly connects to a cozy dining area and a spacious living room. From the living room, step into a delightful sunroom, where you can bask in natural light and relax with a cup of coffee. The sunroom also includes a handy storage room / dry bar area, adding extra functionality to your living space.
Outside, you'll discover a garden-like, fenced-in backyard with a serene pond—an ideal setting for anyone with a green thumb to transform into a beautiful outdoor retreat. Whether you envision a lush garden or a peaceful haven, this backyard has the potential to become your personal oasis.
Inside, you also have the convenience of main floor laundry, making everyday chores a breeze. Now head upstairs where you'll find two generously sized bedrooms, each featuring walk-in closets. The guest bedroom closet is so spacious it could even serve as a mini office if needed. Between the bedrooms, the Jack and Jill bathroom offers a relaxing soaking tub, perfect for unwinding after a long day.
Robbinsville is renowned for its excellent public school system and local parks, making it an ideal place for families. You’ll also enjoy the convenience of being within walking distance to shopping centers and the Town Center, which is home to a variety of amazing eateries and restaurants. Robbinsville truly offers the best of both worlds: serene country living with easy access to major highways like 295 and the Turnpike. Don’t miss your chance to make this charming residence your own—schedule a tour today and experience all the wonderful features and amenities this home and its location have to offer! **Contingent on the seller finding and securing suitable housing. We are actively looking.
Location
State NJ
County Mercer
Area Robbinsville Twp (21112)
Zoning RPVD
Rooms
Other Rooms Living Room, Dining Room, Primary Bedroom, Kitchen, Bedroom 1, Sun/Florida Room, Bathroom 1, Attic
Interior
Interior Features Kitchen - Eat-In, Attic, Bathroom - Soaking Tub, Bathroom - Stall Shower, Walk-in Closet(s), Wet/Dry Bar
Hot Water Natural Gas
Heating Forced Air
Cooling Central A/C
Flooring Luxury Vinyl Plank
Inclusions All currently existing appliances in as-is condition.
Equipment Dishwasher, Microwave, Oven/Range - Gas, Refrigerator, Washer, Dryer - Electric
Fireplace N
Appliance Dishwasher, Microwave, Oven/Range - Gas, Refrigerator, Washer, Dryer - Electric
Heat Source Natural Gas
Laundry Main Floor
Exterior
Exterior Feature Patio(s), Porch(es)
Garage Spaces 2.0
Parking On Site 2
Amenities Available Swimming Pool, Tennis Courts, Club House
Waterfront N
Water Access N
Roof Type Shingle
Accessibility None
Porch Patio(s), Porch(es)
Total Parking Spaces 2
Garage N
Building
Story 2
Foundation Other
Sewer Public Sewer
Water Public
Architectural Style Contemporary
Level or Stories 2
Additional Building Above Grade
New Construction N
Schools
School District Robbinsville Twp
Others
HOA Fee Include Pool(s),Lawn Maintenance,Snow Removal,Parking Fee
Senior Community No
Tax ID 12-00004 01-00046
Ownership Fee Simple
SqFt Source Estimated
Acceptable Financing Cash, Conventional, FHA, VA
Listing Terms Cash, Conventional, FHA, VA
Financing Cash,Conventional,FHA,VA
Special Listing Condition Standard


"My job is to find and attract mastery-based agents to the office, protect the culture, and make sure everyone is happy! "






