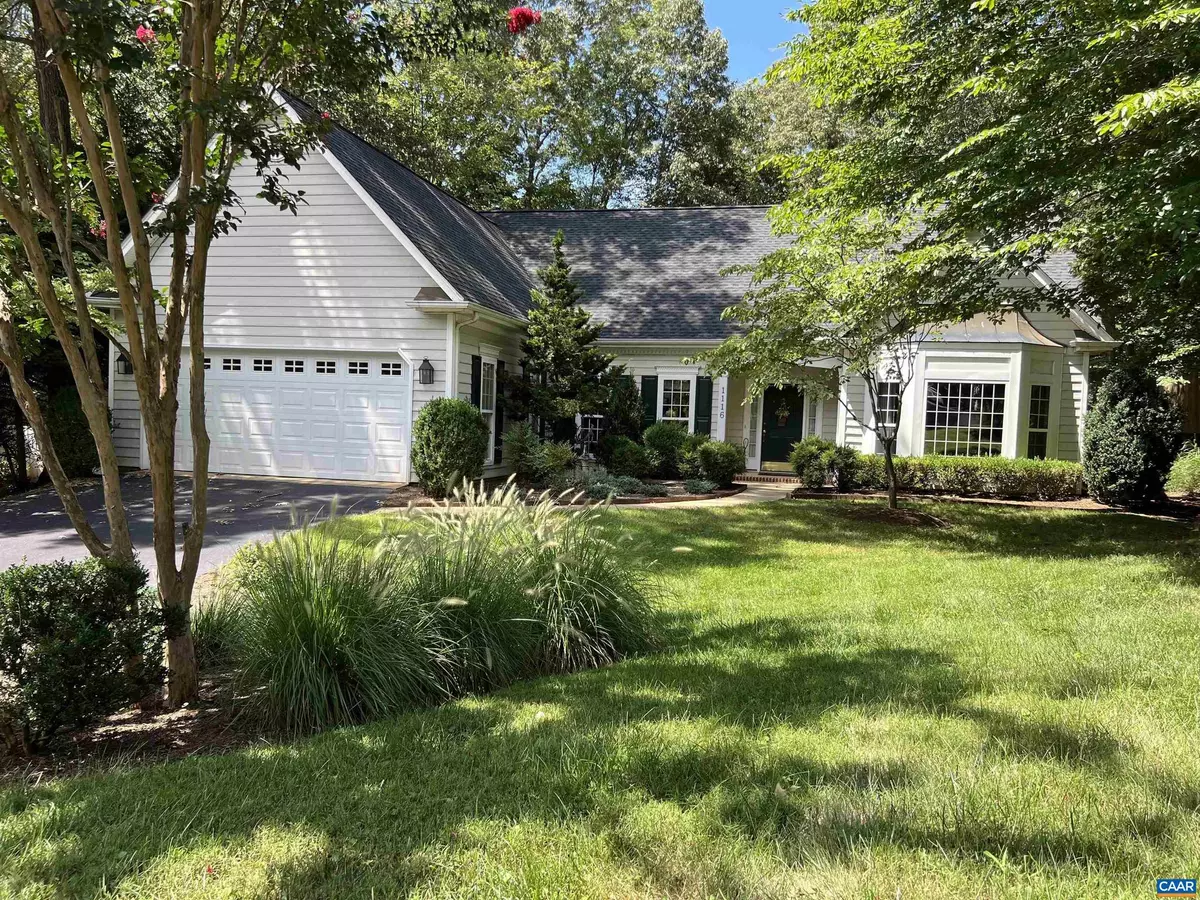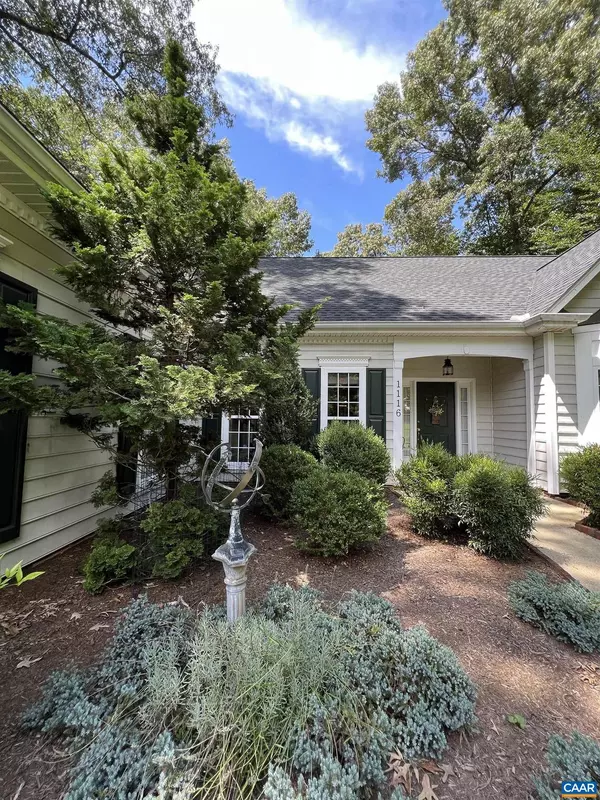
3 Beds
2 Baths
2,018 SqFt
3 Beds
2 Baths
2,018 SqFt
Key Details
Property Type Single Family Home
Sub Type Detached
Listing Status Pending
Purchase Type For Sale
Square Footage 2,018 sqft
Price per Sqft $321
Subdivision Dunlora
MLS Listing ID 658050
Style Ranch/Rambler
Bedrooms 3
Full Baths 2
Condo Fees $50
HOA Fees $274/qua
HOA Y/N Y
Abv Grd Liv Area 2,018
Originating Board CAAR
Year Built 1995
Annual Tax Amount $5,037
Tax Year 2024
Lot Size 0.310 Acres
Acres 0.31
Property Description
Location
State VA
County Albemarle
Zoning R
Rooms
Other Rooms Living Room, Dining Room, Kitchen, Foyer, Office, Full Bath, Additional Bedroom
Main Level Bedrooms 3
Interior
Interior Features Entry Level Bedroom
Cooling Central A/C
Fireplaces Number 1
Fireplaces Type Gas/Propane
Equipment Dryer, Washer/Dryer Hookups Only, Washer
Fireplace Y
Appliance Dryer, Washer/Dryer Hookups Only, Washer
Heat Source Natural Gas
Exterior
Amenities Available Tot Lots/Playground, Club House, Exercise Room, Picnic Area, Swimming Pool, Horse Trails, Soccer Field, Jog/Walk Path
Roof Type Composite
Accessibility None
Garage N
Building
Lot Description Landscaping, Level, Private, Trees/Wooded, Sloping
Story 1
Foundation Concrete Perimeter
Sewer Public Sewer
Water Public
Architectural Style Ranch/Rambler
Level or Stories 1
Additional Building Above Grade, Below Grade
New Construction N
Schools
Middle Schools Burley
High Schools Albemarle
School District Albemarle County Public Schools
Others
HOA Fee Include Common Area Maintenance,Pool(s),Management,Road Maintenance,Snow Removal
Ownership Other
Special Listing Condition Standard


"My job is to find and attract mastery-based agents to the office, protect the culture, and make sure everyone is happy! "






