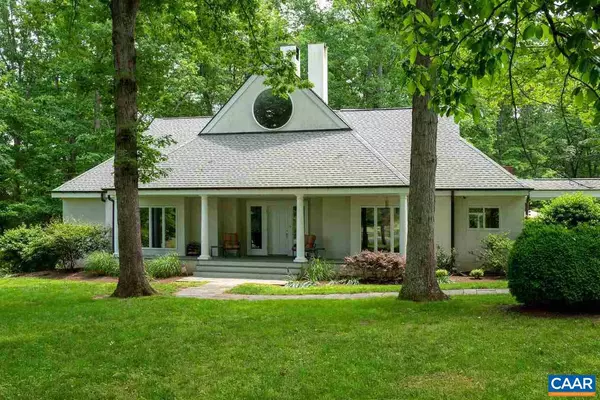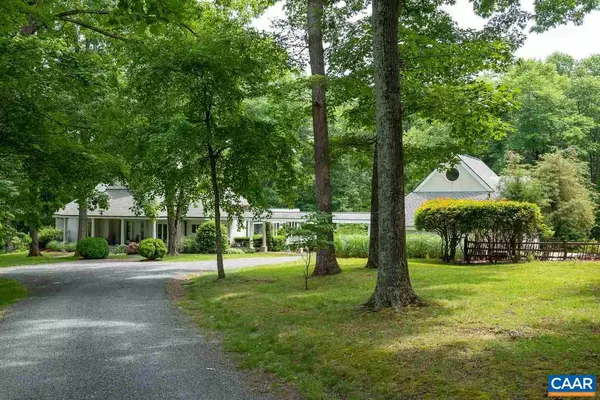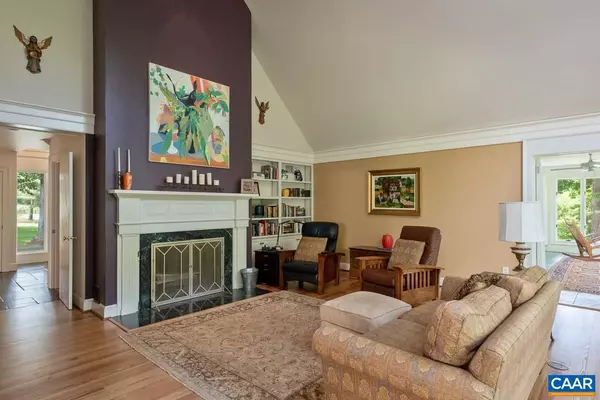$1,050,000
$1,195,000
12.1%For more information regarding the value of a property, please contact us for a free consultation.
5 Beds
7 Baths
4,158 SqFt
SOLD DATE : 05/27/2020
Key Details
Sold Price $1,050,000
Property Type Single Family Home
Sub Type Detached
Listing Status Sold
Purchase Type For Sale
Square Footage 4,158 sqft
Price per Sqft $252
Subdivision Spring Hill
MLS Listing ID 597979
Sold Date 05/27/20
Style Contemporary
Bedrooms 5
Full Baths 5
Half Baths 2
HOA Fees $33/ann
HOA Y/N Y
Abv Grd Liv Area 2,998
Originating Board CAAR
Year Built 1985
Annual Tax Amount $10,098
Tax Year 2019
Lot Size 7.270 Acres
Acres 7.27
Property Description
Country Estate Minutes From Town. Perfectly sited on 7 private acres. Landscaped borders & natural areas bring year-round beauty. One level living with first floor Master Bedroom & adjoining nursery or office & private solarium. 3 additional bedrooms & baths in the main house + studio apartment. Open floor plan for entertaining & casual lifestyle with Bright Rooms, Cathedral Ceilings, Walls of windows, skylights, Heart Pine floors, Chef's Kitchen, walk-in pantry & mudroom. Terrace level with tall ceilings, guest suite, exercise room & fantastic workshop. Enjoy the salt water gunnite pool & pool house. Large 2 car garage, copper gutters. Murray, Henley, WAHS. House & 7.273 acres + 5.04 acre adjoining building lot available for $1,345,000.,Glass Front Cabinets,Granite Counter,Wood Cabinets,Fireplace in Living Room
Location
State VA
County Albemarle
Zoning R-1
Rooms
Other Rooms Living Room, Dining Room, Primary Bedroom, Kitchen, Family Room, Foyer, Study, Sun/Florida Room, Exercise Room, Laundry, Mud Room, Utility Room, Primary Bathroom, Full Bath, Half Bath, Additional Bedroom
Basement Full, Heated, Interior Access, Outside Entrance, Walkout Level, Windows
Main Level Bedrooms 1
Interior
Interior Features Skylight(s), 2nd Kitchen, Walk-in Closet(s), Breakfast Area, Kitchen - Eat-In, Kitchen - Island, Pantry, Recessed Lighting, Entry Level Bedroom
Heating Heat Pump(s), Radiant
Cooling Heat Pump(s)
Flooring Carpet, Ceramic Tile, Wood, Slate
Fireplaces Number 1
Equipment Dryer, Washer/Dryer Hookups Only, Washer, Dishwasher, Disposal, Oven/Range - Electric, Microwave, Refrigerator
Fireplace Y
Window Features Screens,Vinyl Clad
Appliance Dryer, Washer/Dryer Hookups Only, Washer, Dishwasher, Disposal, Oven/Range - Electric, Microwave, Refrigerator
Exterior
Exterior Feature Deck(s), Patio(s), Porch(es)
Garage Other, Garage - Side Entry, Oversized
View Garden/Lawn
Roof Type Architectural Shingle,Copper
Accessibility None
Porch Deck(s), Patio(s), Porch(es)
Garage Y
Building
Lot Description Sloping, Landscaping, Partly Wooded, Private
Story 2
Foundation Block
Sewer Septic Exists
Water Well
Architectural Style Contemporary
Level or Stories 2
Additional Building Above Grade, Below Grade
Structure Type 9'+ Ceilings,Vaulted Ceilings,Cathedral Ceilings
New Construction N
Schools
Elementary Schools Murray
Middle Schools Henley
High Schools Western Albemarle
School District Albemarle County Public Schools
Others
HOA Fee Include Reserve Funds,Road Maintenance,Snow Removal
Ownership Other
Security Features Security System,Smoke Detector
Special Listing Condition Standard
Read Less Info
Want to know what your home might be worth? Contact us for a FREE valuation!

Our team is ready to help you sell your home for the highest possible price ASAP

Bought with VOE & BOBBY MONTGOMERY • NEST REALTY GROUP

"My job is to find and attract mastery-based agents to the office, protect the culture, and make sure everyone is happy! "






