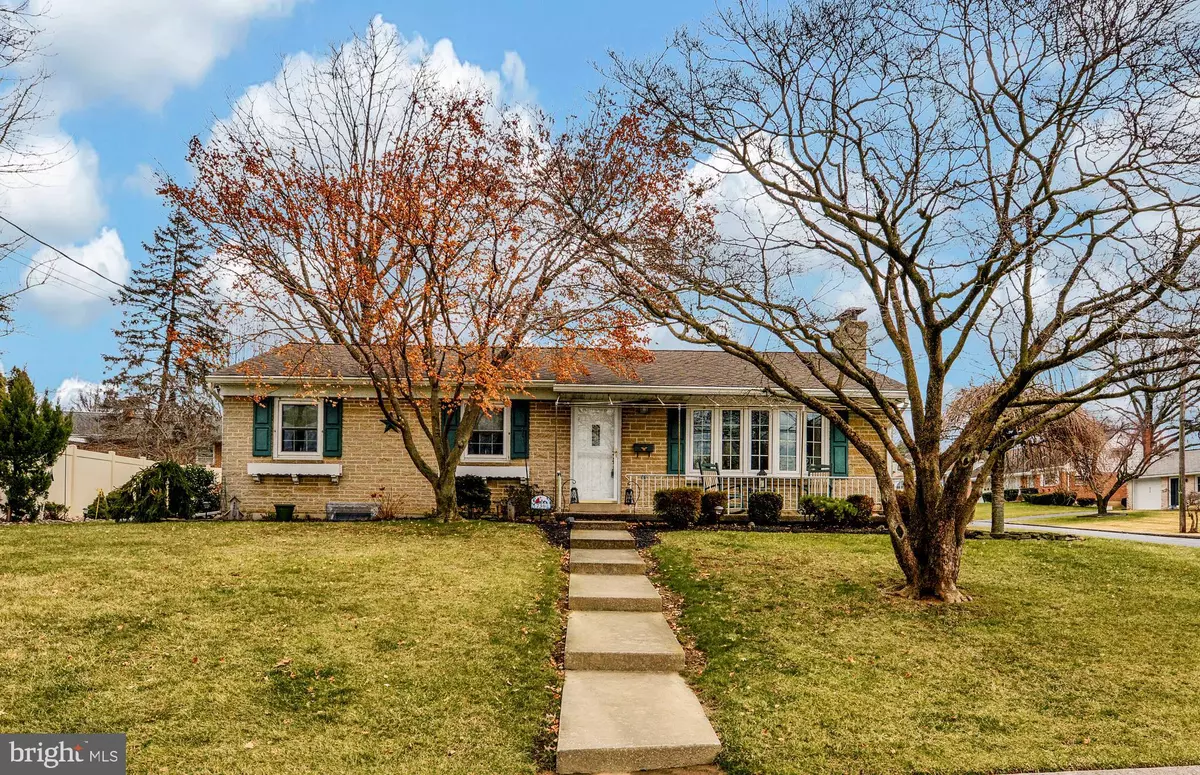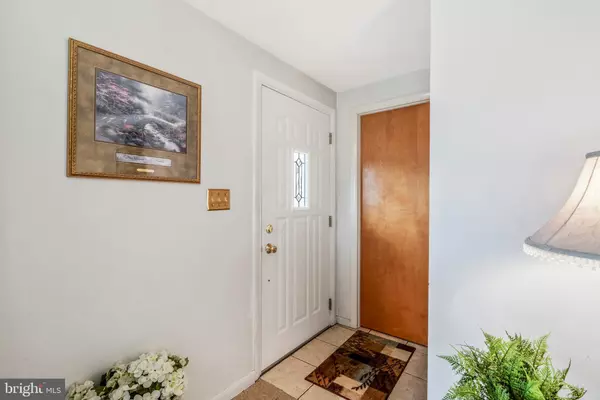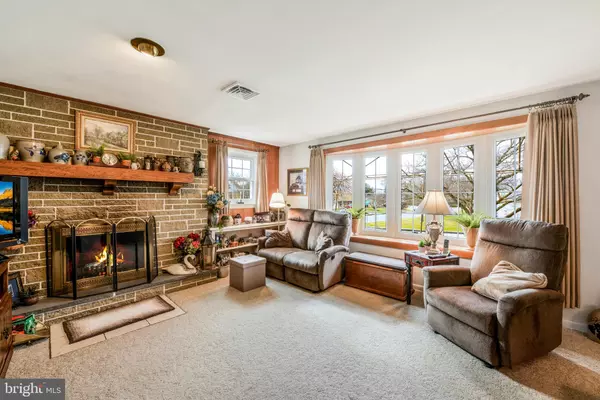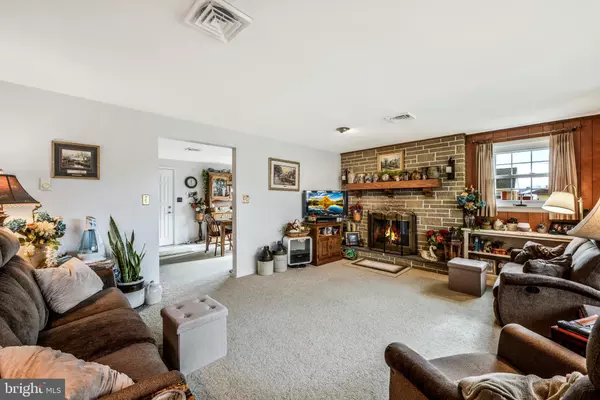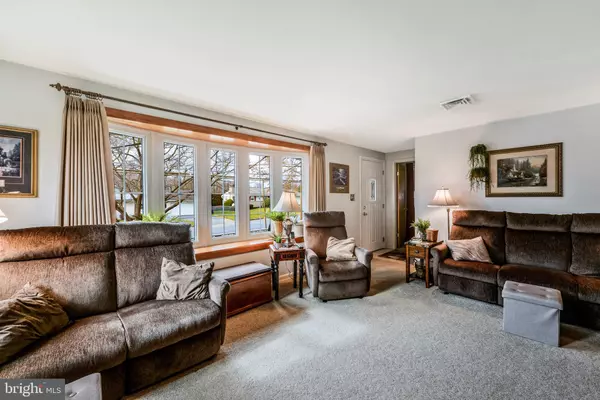$203,000
$200,000
1.5%For more information regarding the value of a property, please contact us for a free consultation.
3 Beds
2 Baths
2,430 SqFt
SOLD DATE : 03/06/2020
Key Details
Sold Price $203,000
Property Type Single Family Home
Sub Type Detached
Listing Status Sold
Purchase Type For Sale
Square Footage 2,430 sqft
Price per Sqft $83
Subdivision Weavertown
MLS Listing ID PALN112210
Sold Date 03/06/20
Style Ranch/Rambler
Bedrooms 3
Full Baths 1
Half Baths 1
HOA Y/N N
Abv Grd Liv Area 1,215
Originating Board BRIGHT
Year Built 1966
Annual Tax Amount $3,045
Tax Year 2020
Lot Size 9,583 Sqft
Acres 0.22
Property Description
Don't miss your chance to own a beautiful ranch home that has been meticulously maintained in Cornwall-Lebanon School District! This 2/3 bedroom (currently 2 bedroom but could easily be converted back to 3) home features a custom Kitchen with Granite countertops, new roof, new windows, finished basement, wood fireplace, hardwood floors throughout the entire first floor (newer carpet currently covering certain areas, but can be quickly removed), large oversized 2-car garage, and so much more! The beautiful hardscape outside includes a fish pond, patio, outdoor entertaining area, and more. Call to set up your private showing...and don't let this one slip away!
Location
State PA
County Lebanon
Area North Lebanon Twp (13227)
Zoning RESIDENTIAL
Direction West
Rooms
Other Rooms Living Room, Dining Room, Primary Bedroom, Kitchen, Bedroom 1
Basement Fully Finished
Main Level Bedrooms 3
Interior
Interior Features Breakfast Area, Built-Ins, Carpet, Combination Kitchen/Dining, Dining Area, Entry Level Bedroom, Flat, Primary Bath(s), Other, Recessed Lighting, Upgraded Countertops, Walk-in Closet(s), Wood Floors
Hot Water Solar, Electric
Heating Solar On Grid, Heat Pump - Electric BackUp
Cooling Solar On Grid, Central A/C
Flooring Hardwood, Carpet, Ceramic Tile, Vinyl, Other
Fireplaces Number 1
Fireplaces Type Wood
Equipment Dishwasher, Dryer, Energy Efficient Appliances, Oven/Range - Electric, Refrigerator, Stainless Steel Appliances, Washer
Furnishings Partially
Fireplace Y
Window Features Double Hung,Bay/Bow,Energy Efficient,Insulated,Vinyl Clad
Appliance Dishwasher, Dryer, Energy Efficient Appliances, Oven/Range - Electric, Refrigerator, Stainless Steel Appliances, Washer
Heat Source Solar, Electric
Exterior
Exterior Feature Patio(s), Porch(es)
Parking Features Oversized, Built In, Covered Parking, Garage - Side Entry, Garage Door Opener, Additional Storage Area, Inside Access
Garage Spaces 2.0
Fence Privacy
Water Access N
View Scenic Vista, Street, Trees/Woods
Roof Type Asphalt
Accessibility 32\"+ wide Doors, 36\"+ wide Halls, Accessible Switches/Outlets, Level Entry - Main
Porch Patio(s), Porch(es)
Attached Garage 2
Total Parking Spaces 2
Garage Y
Building
Lot Description Corner
Story 2
Foundation Block
Sewer Public Sewer
Water Public
Architectural Style Ranch/Rambler
Level or Stories 2
Additional Building Above Grade, Below Grade
Structure Type Plaster Walls,Dry Wall
New Construction N
Schools
Middle Schools Cedar Crest
High Schools Cedar Crest
School District Cornwall-Lebanon
Others
Senior Community No
Tax ID 27-2345494-373952-0000
Ownership Fee Simple
SqFt Source Assessor
Acceptable Financing Cash, Conventional, FHA, VA
Listing Terms Cash, Conventional, FHA, VA
Financing Cash,Conventional,FHA,VA
Special Listing Condition Standard
Read Less Info
Want to know what your home might be worth? Contact us for a FREE valuation!

Our team is ready to help you sell your home for the highest possible price ASAP

Bought with Roland Kadric Martinez • Hershey Real Estate Group
"My job is to find and attract mastery-based agents to the office, protect the culture, and make sure everyone is happy! "

