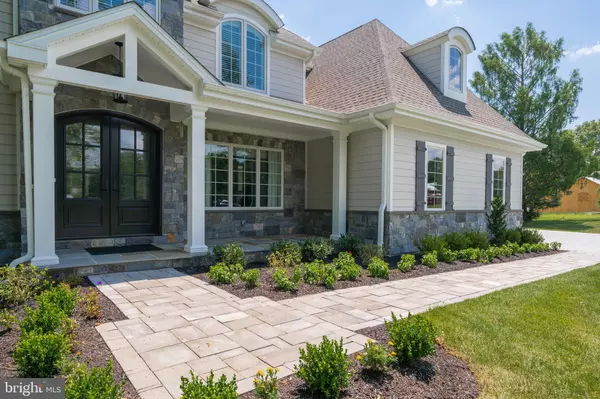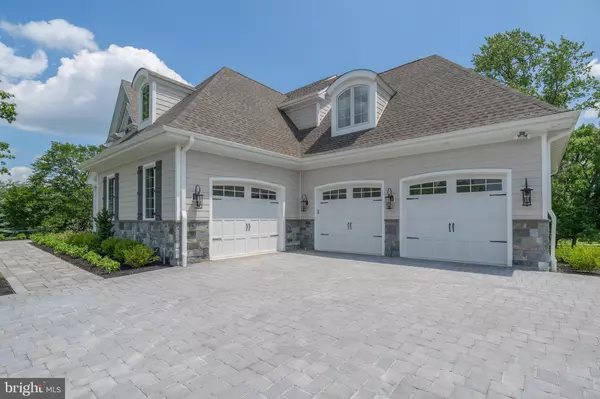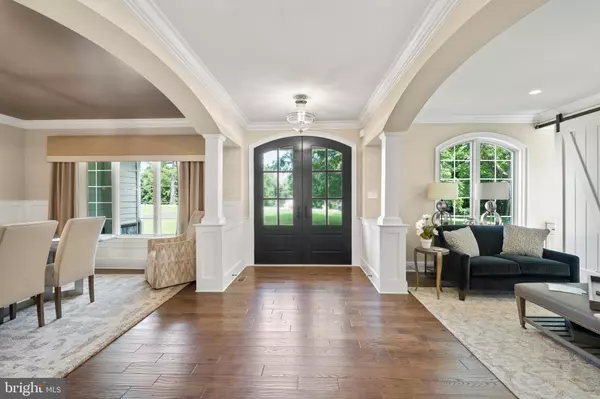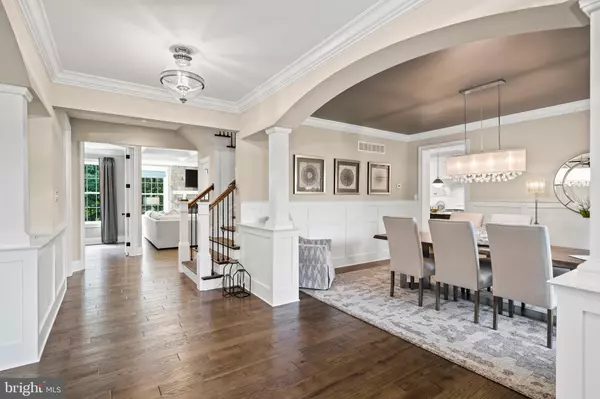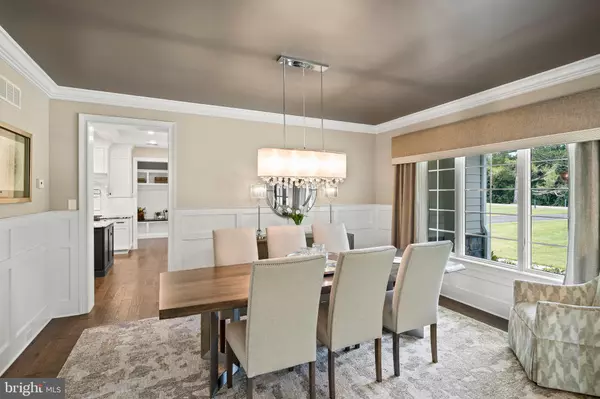$1,525,000
$1,685,000
9.5%For more information regarding the value of a property, please contact us for a free consultation.
5 Beds
6 Baths
5,850 SqFt
SOLD DATE : 02/13/2020
Key Details
Sold Price $1,525,000
Property Type Single Family Home
Sub Type Detached
Listing Status Sold
Purchase Type For Sale
Square Footage 5,850 sqft
Price per Sqft $260
Subdivision Rokeby
MLS Listing ID PACT418610
Sold Date 02/13/20
Style Traditional
Bedrooms 5
Full Baths 5
Half Baths 1
HOA Fees $65/mo
HOA Y/N Y
Abv Grd Liv Area 4,290
Originating Board BRIGHT
Year Built 2018
Tax Year 2018
Lot Size 1.926 Acres
Acres 1.93
Lot Dimensions 0.00 x 0.00
Property Description
**Extraordinary West Chester setting for a new luxury community **Furnished spec home is 100% Complete and available for Immediate Delivery** Sited on 1.93 acres. Modern nontraditional floor plan for today's luxury lifestyle. No more wasted square footage, and sumptuous details. Megill Homes, winners of multiple HBA awards in 50 years of building luxury homes, continues to bring exquisite craftsmanship to their customers. Rokeby is mostly concealed from the road by historic stone walls, punctuated with elegant gates. Completed spec home welcomes you with covered flagstone porch and arched mahogany french doors. Inside, parlor with lineal wall fireplace, wall of custom built-in cabinetry, window seats. 9' barn doors reveal wet bar. Family Room features box beam coffered ceiling, quarried stone fireplace, loads of natural light. Offset from kitchen by informal dining area, sliders to Timbertech deck. Kitchen will delight the luxury buyer with 48" Wolf Cooktop/ovens, powerful exhaust, abundant LED lighting. Rare Alaska White Granite gorgeously complements the white Century cabinets. Undermount microwave, farmhouse Kohler sink, SubZero fridge. Mudroom access to the massive garages where you will find a bench with cubbies, huge coat closet, secondary access to deck. Main living level is completed with a substantial home office or guest suite with walk-in shower, private balcony. The upper level owner's suite is a welcome change from the typical. The master bedroom is a cocoon of tranquility, large enough to comfortably accommodate a king size bed and furniture. The owner's suite lounge is a private den with wet bar, wine fridge and barn doors that reveal two substantial dressing rooms. From the lounge, access the master bathroom with freestanding tub, walk-in shower separate furniture grade vanities with granite tops. Three additional guest rooms complete the upper level: one with en-suite bath and walk-in closet, and two that share a jack-n-jill bath. The walkout lower level offers thoughtful use of finished and unfinished space. There is also a highly detailed wet bar, fridge, and full bathroom with walk-in shower. Located near route 202 and 1 commuter routes, 30 minutes to to PHL. Nearby shopping includes Whole Foods, Costco, Wegman's, Anthropologie, and more.
Location
State PA
County Chester
Area Thornbury Twp (10366)
Zoning A2
Rooms
Other Rooms Living Room, Dining Room, Primary Bedroom, Bedroom 2, Bedroom 3, Kitchen, Family Room, Bedroom 1, Laundry, Other
Basement Full, Drainage System, Outside Entrance
Main Level Bedrooms 1
Interior
Interior Features Butlers Pantry, Dining Area, Kitchen - Island, Primary Bath(s)
Heating Central, Energy Star Heating System, Forced Air, Programmable Thermostat
Cooling Central A/C, Energy Star Cooling System, Programmable Thermostat
Flooring Hardwood, Fully Carpeted, Tile/Brick
Fireplaces Number 2
Fireplaces Type Stone
Equipment Built-In Microwave, Built-In Range, Dishwasher
Fireplace Y
Appliance Built-In Microwave, Built-In Range, Dishwasher
Heat Source Propane - Owned
Laundry Upper Floor
Exterior
Exterior Feature Deck(s)
Parking Features Inside Access, Oversized
Garage Spaces 6.0
Water Access N
Roof Type Shingle
Accessibility None
Porch Deck(s)
Attached Garage 3
Total Parking Spaces 6
Garage Y
Building
Story 2
Foundation Concrete Perimeter
Sewer On Site Septic
Water Public
Architectural Style Traditional
Level or Stories 2
Additional Building Above Grade, Below Grade
Structure Type 9'+ Ceilings
New Construction N
Schools
Elementary Schools Sarah W. Starkweather
Middle Schools Stetson
High Schools West Chester Bayard Rustin
School District West Chester Area
Others
Senior Community No
Tax ID NO TAX RECORD
Ownership Fee Simple
SqFt Source Estimated
Special Listing Condition Standard
Read Less Info
Want to know what your home might be worth? Contact us for a FREE valuation!

Our team is ready to help you sell your home for the highest possible price ASAP

Bought with Elizabeth A Gelber • Coldwell Banker Realty
"My job is to find and attract mastery-based agents to the office, protect the culture, and make sure everyone is happy! "


