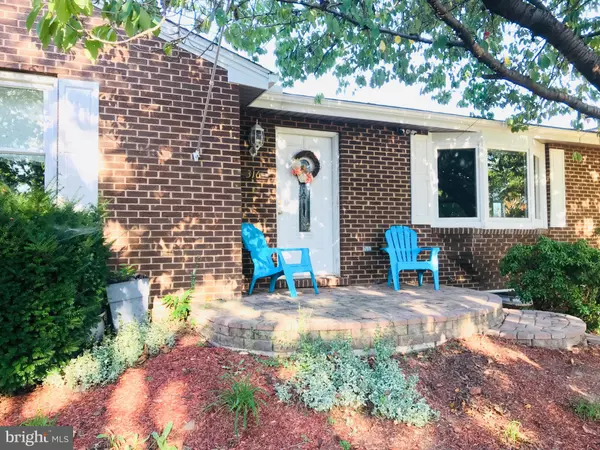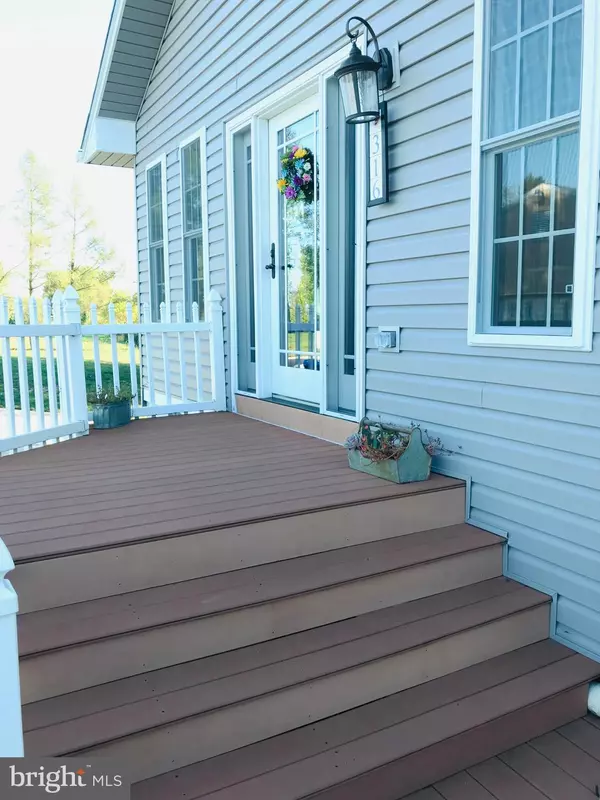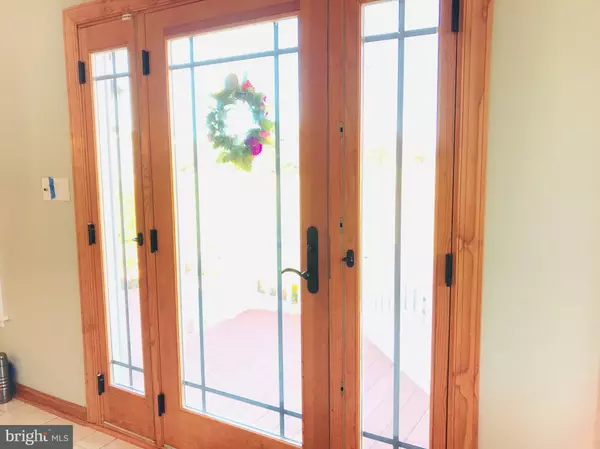$350,000
$359,900
2.8%For more information regarding the value of a property, please contact us for a free consultation.
3 Beds
3 Baths
4,356 SqFt
SOLD DATE : 02/18/2020
Key Details
Sold Price $350,000
Property Type Single Family Home
Sub Type Detached
Listing Status Sold
Purchase Type For Sale
Square Footage 4,356 sqft
Price per Sqft $80
Subdivision East Hanover Township
MLS Listing ID PADA114862
Sold Date 02/18/20
Style Ranch/Rambler,Traditional
Bedrooms 3
Full Baths 3
HOA Y/N N
Abv Grd Liv Area 2,391
Originating Board BRIGHT
Year Built 1987
Annual Tax Amount $4,954
Tax Year 2020
Lot Size 2.900 Acres
Acres 2.9
Property Description
Move right in to this spacious 3 bdrm 3 bathroom single story home in Lower Dauphin S.D. nestled on 2.9 acres for your peace and tranquility. The original owners added approx. 500 sq. ft. of KITCHEN! Features include: 48 pulls, solid maple cabinets, island w/ Corian solid surface sink & counter-tops, & 4 stool seating. 2 pantries, 2 "garages" deep pot draws, pull out drawers, double oven (one is convection). This kitchen is the "heart of the home" with decorator details and tile flooring. Hardwood flooring throughout the living areas, and the neutral wall colors compliment any decor. Abundant storage with walk-in closets in all 3 bedrooms. The owner's suite is a private oasis with over-sized tile shower, dual shower heads/rain shower, double sinks w/quartz counter tops, soaking tub, and heated tile flooring. And, access to hot tub on the back patio. Partially finished L.L. With full bath and den AND a huge workshop! Backyard entertaining begins on the composite deck & paved patio. Bring the "toys" to this 8 car, 40x48 steel pole barn w/aluminum roof, hot & cold water, 50 AMP electric. Bring your RV! There is parking beside the barn for R.V. with water & electric hook-up too! A picturesque landscape, and all the amenities, makes this the perfect place to call home. Public Sewer connect coming, contact East Hanover Twp. for details.
Location
State PA
County Dauphin
Area East Hanover Twp (14025)
Zoning RESIDENTIAL
Rooms
Other Rooms Living Room, Dining Room, Primary Bedroom, Bedroom 3, Kitchen, Family Room, Foyer, Breakfast Room, Laundry, Bathroom 2, Bathroom 3, Primary Bathroom
Basement Full, Outside Entrance, Partially Finished, Sump Pump, Workshop, Heated, Interior Access, Poured Concrete
Main Level Bedrooms 3
Interior
Interior Features Kitchen - Gourmet, Kitchen - Island, Attic/House Fan, Built-Ins, Ceiling Fan(s), Crown Moldings, Entry Level Bedroom, Floor Plan - Open, Primary Bath(s), Pantry, Recessed Lighting, Soaking Tub, Walk-in Closet(s), Window Treatments, Wood Floors, Formal/Separate Dining Room, WhirlPool/HotTub
Hot Water Oil
Heating Baseboard - Hot Water
Cooling Central A/C
Flooring Ceramic Tile, Hardwood, Carpet
Fireplaces Number 1
Fireplaces Type Electric
Equipment Cooktop, Dishwasher, Oven - Double
Fireplace Y
Appliance Cooktop, Dishwasher, Oven - Double
Heat Source Oil, Coal
Exterior
Exterior Feature Deck(s)
Parking Features Garage Door Opener, Oversized
Garage Spaces 18.0
Utilities Available Propane, Cable TV
Water Access N
Roof Type Architectural Shingle
Accessibility None
Porch Deck(s)
Total Parking Spaces 18
Garage Y
Building
Lot Description Open, Rear Yard, Secluded, SideYard(s)
Story 1
Foundation Block
Sewer Private Sewer
Water Well, Private
Architectural Style Ranch/Rambler, Traditional
Level or Stories 1
Additional Building Above Grade, Below Grade
Structure Type Dry Wall
New Construction N
Schools
Elementary Schools East Hanover
Middle Schools Lower Dauphin
High Schools Lower Dauphin
School District Lower Dauphin
Others
Pets Allowed Y
Senior Community No
Tax ID 25-017-089-000-0000
Ownership Fee Simple
SqFt Source Assessor
Security Features Carbon Monoxide Detector(s),Exterior Cameras,Fire Detection System,Security System,Smoke Detector
Acceptable Financing Cash, Conventional, FHA
Listing Terms Cash, Conventional, FHA
Financing Cash,Conventional,FHA
Special Listing Condition Standard
Pets Allowed No Pet Restrictions
Read Less Info
Want to know what your home might be worth? Contact us for a FREE valuation!

Our team is ready to help you sell your home for the highest possible price ASAP

Bought with John Ledger • Protus Realty, Inc.

"My job is to find and attract mastery-based agents to the office, protect the culture, and make sure everyone is happy! "






