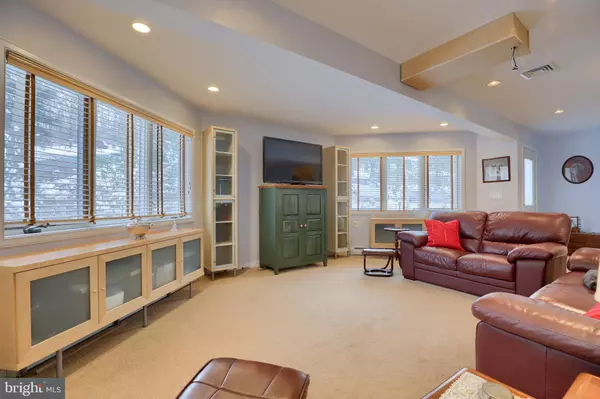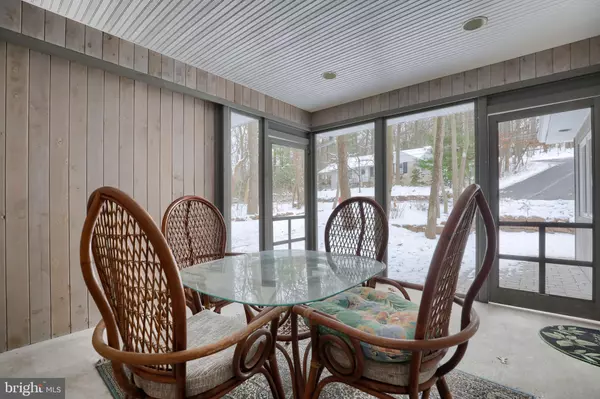$415,000
$418,500
0.8%For more information regarding the value of a property, please contact us for a free consultation.
4 Beds
3 Baths
4,367 SqFt
SOLD DATE : 05/14/2021
Key Details
Sold Price $415,000
Property Type Single Family Home
Sub Type Detached
Listing Status Sold
Purchase Type For Sale
Square Footage 4,367 sqft
Price per Sqft $95
Subdivision None Available
MLS Listing ID PALN113920
Sold Date 05/14/21
Style Contemporary
Bedrooms 4
Full Baths 3
HOA Y/N N
Abv Grd Liv Area 3,817
Originating Board BRIGHT
Year Built 1971
Annual Tax Amount $8,000
Tax Year 2021
Lot Size 8,712 Sqft
Acres 0.2
Property Description
Located on a quiet street in Mount Gretna, this 4 Bedroom, 3 full bath home is a pleasant retreat from the chaos of everyday life. Boasting a contemporary charisma, this home features a beautifully designed sunroom with a wall of windows and skylights, providing an open and relaxing feel. The mesmerizing kitchen includes a center island, plenty of cabinet space, and a vaulted ceiling with exposed beams. Just off the kitchen is a spacious walk-in pantry with built ins for an abundance of supplies. Past the pantry, you'll find an expansive mudroom and laundry area with access to the 2-car garage. An unfinished attic with balcony can be found above the mudroom, and is perfect for storage or can easily be finished for additional living space. Readily available is a convenient first floor bedroom with connected full bath that boasts a jetted tub and stylish walk-in tile shower. An added bonus is that there is ground level accessibility from the garage and screened in porch; making first floor living an easy convenience. Moving upstairs, there are 3 additional bedrooms, one of which is a sizable owner's suite with a private bath and walk-in closet. There is also a separate full bath. Additional space for entertaining can be found in the finished lower level which features a spacious family room, storage area, and workshop. Perfect for summer gatherings is the screened-in porch with recessed lighting. The exterior is inviting and has lots of patio space as well. Located just minutes from the home are dozens of outdoor amenities such as Mt. Gretna Lake & Beach on Conewago Lake, hiking trails, parks, gaming lands, and much more! See this secluded gem for yourself today.
Location
State PA
County Lebanon
Area Mt Gretna Boro (13214)
Zoning RESIDENTIAL
Rooms
Other Rooms Dining Room, Primary Bedroom, Bedroom 2, Bedroom 3, Kitchen, Family Room, Sun/Florida Room, Laundry, Office, Storage Room, Workshop, Attic, Bonus Room, Primary Bathroom, Full Bath
Basement Fully Finished, Walkout Level
Main Level Bedrooms 1
Interior
Interior Features Built-Ins, Carpet, Ceiling Fan(s), Dining Area, Entry Level Bedroom, Exposed Beams, Family Room Off Kitchen, Floor Plan - Open, Kitchen - Island, Primary Bath(s), Pantry, Recessed Lighting, Skylight(s), Walk-in Closet(s), Wood Floors, Other, Breakfast Area, Formal/Separate Dining Room, Upgraded Countertops, Tub Shower
Hot Water Oil
Heating Radiant, Hot Water
Cooling Central A/C
Flooring Carpet, Hardwood, Other
Fireplaces Number 1
Fireplaces Type Wood
Equipment Built-In Range, Dishwasher, Dryer, Refrigerator, Washer, Oven/Range - Electric, Stainless Steel Appliances, Water Heater
Fireplace Y
Window Features Skylights
Appliance Built-In Range, Dishwasher, Dryer, Refrigerator, Washer, Oven/Range - Electric, Stainless Steel Appliances, Water Heater
Heat Source Oil, Electric, Wood
Laundry Main Floor
Exterior
Exterior Feature Patio(s), Screened
Parking Features Additional Storage Area, Inside Access
Garage Spaces 2.0
Water Access N
Street Surface Black Top,Paved
Accessibility Other, Level Entry - Main, Mobility Improvements
Porch Patio(s), Screened
Road Frontage Boro/Township
Attached Garage 2
Total Parking Spaces 2
Garage Y
Building
Lot Description Level, Sloping
Story 2
Sewer Public Sewer
Water Public
Architectural Style Contemporary
Level or Stories 2
Additional Building Above Grade, Below Grade
Structure Type Beamed Ceilings,Cathedral Ceilings,Vaulted Ceilings
New Construction N
Schools
Middle Schools Cedar Crest
High Schools Cedar Crest
School District Cornwall-Lebanon
Others
Senior Community No
Tax ID 14-2325706-334739-0000
Ownership Fee Simple
SqFt Source Estimated
Security Features Smoke Detector
Acceptable Financing Cash, Conventional
Listing Terms Cash, Conventional
Financing Cash,Conventional
Special Listing Condition Standard
Read Less Info
Want to know what your home might be worth? Contact us for a FREE valuation!

Our team is ready to help you sell your home for the highest possible price ASAP

Bought with Janet Sierk • EXP Realty, LLC

"My job is to find and attract mastery-based agents to the office, protect the culture, and make sure everyone is happy! "






