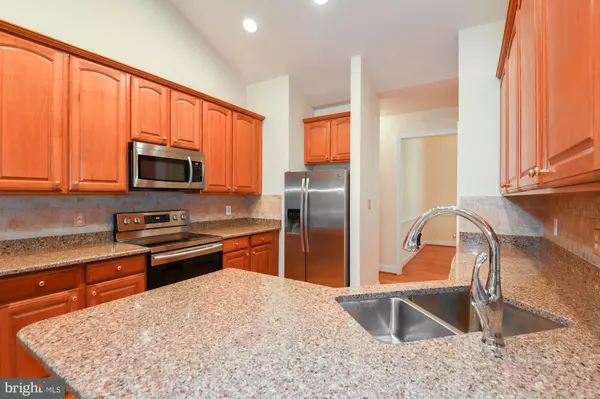$510,000
$510,000
For more information regarding the value of a property, please contact us for a free consultation.
4 Beds
3 Baths
4,027 SqFt
SOLD DATE : 09/11/2020
Key Details
Sold Price $510,000
Property Type Single Family Home
Sub Type Detached
Listing Status Sold
Purchase Type For Sale
Square Footage 4,027 sqft
Price per Sqft $126
Subdivision Brookside Meadow
MLS Listing ID MDCA177534
Sold Date 09/11/20
Style Ranch/Rambler
Bedrooms 4
Full Baths 3
HOA Fees $20/ann
HOA Y/N Y
Abv Grd Liv Area 2,173
Originating Board BRIGHT
Year Built 2003
Annual Tax Amount $4,460
Tax Year 2019
Lot Size 0.669 Acres
Acres 0.67
Property Description
Welcome to this beautifully maintained Reston model located in the sought-after Brookside Meadow Community. This property has over 2,100 sq. ft above grade and boast an expansive and encompassing family room with a gas fireplace leading into an open kitchen area, consisting of 42' maple cabinets, upgraded quartz countertops, and updated stainless steel appliances! The large owner's suite offers a marvelous tray ceiling, spacious walk-in closet, which leads into to owner's bathroom, with double sinks as well as a soaking tub and separate shower! The finished portion of the basement includes a full bathroom and bedroom, a recreational room turned office, plenty of storage, and is perfect for entertaining! This home is located only minutes away from local stores, area parks, hiking trails, and other local attractions. Don't miss out. Schedule an appointment today!
Location
State MD
County Calvert
Zoning RUR
Rooms
Other Rooms Dining Room, Primary Bedroom, Bedroom 2, Bedroom 3, Bedroom 4, Kitchen, Family Room, Exercise Room, Great Room, Storage Room, Primary Bathroom, Full Bath
Basement Outside Entrance, Partially Finished, Rear Entrance, Walkout Level, Windows
Main Level Bedrooms 3
Interior
Interior Features Dining Area, Family Room Off Kitchen, Primary Bath(s), WhirlPool/HotTub, Wood Floors
Hot Water Electric, Propane
Heating Heat Pump(s)
Cooling Central A/C
Flooring Carpet, Hardwood, Vinyl
Fireplaces Number 1
Equipment Built-In Microwave, Dishwasher, Disposal, Dryer - Electric, Refrigerator, Stove, Washer, Water Heater
Furnishings No
Window Features Double Pane,Screens
Appliance Built-In Microwave, Dishwasher, Disposal, Dryer - Electric, Refrigerator, Stove, Washer, Water Heater
Heat Source Electric
Laundry Main Floor
Exterior
Exterior Feature Porch(es), Patio(s), Brick
Parking Features Garage - Side Entry, Garage Door Opener
Garage Spaces 2.0
Water Access N
Roof Type Hip,Shingle
Street Surface Black Top
Accessibility None
Porch Porch(es), Patio(s), Brick
Attached Garage 2
Total Parking Spaces 2
Garage Y
Building
Story 2
Sewer Community Septic Tank, Private Septic Tank
Water Well
Architectural Style Ranch/Rambler
Level or Stories 2
Additional Building Above Grade, Below Grade
Structure Type Cathedral Ceilings,9'+ Ceilings,Tray Ceilings,Vaulted Ceilings
New Construction N
Schools
Elementary Schools Huntingtown
Middle Schools Plum Point
High Schools Huntingtown
School District Calvert County Public Schools
Others
Senior Community No
Tax ID 0502128926
Ownership Fee Simple
SqFt Source Assessor
Acceptable Financing FHA, Conventional, Cash, VA
Horse Property N
Listing Terms FHA, Conventional, Cash, VA
Financing FHA,Conventional,Cash,VA
Special Listing Condition Standard
Read Less Info
Want to know what your home might be worth? Contact us for a FREE valuation!

Our team is ready to help you sell your home for the highest possible price ASAP

Bought with Tina Marie Biggs • RE/MAX One

"My job is to find and attract mastery-based agents to the office, protect the culture, and make sure everyone is happy! "






