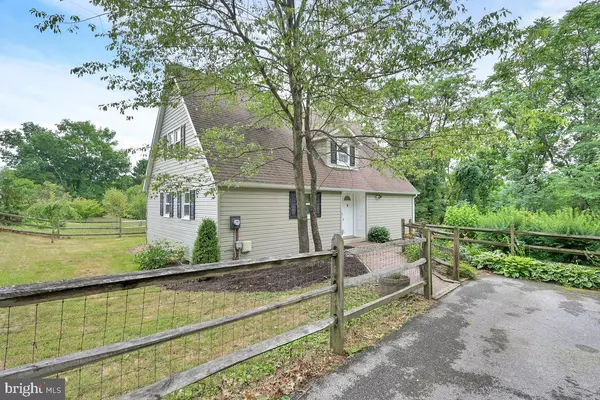$385,000
$385,000
For more information regarding the value of a property, please contact us for a free consultation.
4 Beds
3 Baths
3,188 SqFt
SOLD DATE : 09/12/2022
Key Details
Sold Price $385,000
Property Type Single Family Home
Sub Type Detached
Listing Status Sold
Purchase Type For Sale
Square Footage 3,188 sqft
Price per Sqft $120
Subdivision Hillymede
MLS Listing ID PADA2014216
Sold Date 09/12/22
Style Traditional
Bedrooms 4
Full Baths 2
Half Baths 1
HOA Y/N N
Abv Grd Liv Area 2,488
Originating Board BRIGHT
Year Built 1970
Annual Tax Amount $4,011
Tax Year 2022
Lot Size 0.970 Acres
Acres 0.97
Property Description
Lovely home nestled in South Hanovers coveted HILLYEMEDE Community and located in Lower Dauphin School District. Sitting on .97 acres with lush and mature landscaping. This prime location is conveniently located within minutes from Hummelstown, Hershey and Harrisburg, and to amenities, such as restaurants, shopping and cultural events. Enter the expansive driveway to a 1-car, side-entry Garage. There is an upper, second driveway, which leads to the inviting front door. Enter into an open-concept First Floor Level, which includes a Living Room with a wall of windows, hardwoods floors, a brick accent wall, and Mid-Century Modern wood-burning fireplace, situated on a brick hearth. A Dining Area is perfect for entertaining and accented with a wood beam. The Kitchen is updated with granite countertops, Kraft Maid soft close doors/drawers, a breakfast bar, double stainless steel sink, tile floors, recessed lighting, a newer Stainless Steel Appliance Package and a functional layout. Adjacent to the Kitchen is a spacious Family Room with vaulted ceiling, 4 skylights, sconce lighting, tile flooring and sliding French doors leading out to the 30' expansive covered porch. On this floor you will also find two roomy Bedrooms with hardwood floors and a full Bathroom with shower/tile surround, built-in linen closet. The Second Floor consists of two additional Bedrooms with hardwood floors and a full Bathroom with a stall shower, linen closet and sconce lighting. As we enter the exposed Lower Level, we are greeted by a spacious Living Room with a corner wood-burning fireplace with mantle, tile floors, recessed lighting with a large bay window overlooking your wooded lot. There is a small finished area with vinyl flooring and a ceiling fan that was previously used as a cozy Den/Office. The Laundry Room is complete with vinyl flooring, washer, dryer and utility sink. A sweet Half Bathroom with built-in medicine cabinet is convenient for family and guests alike. A small entertaining space with built-in cabinetry, Mid-Century Modern lighting and a wet bar is the perfect space for serving drinks and a Charcuterie Board. The 23' long Sun Room with ceiling fan, brick accent wall and double French Doors with side lights leads directly out to your brick patio area and backyard. Steps from the backyard area, lead directly to the upper driveway, and a side gate leads directly to your second driveway. Call your Realtor today for a personal tour!
Location
State PA
County Dauphin
Area South Hanover Twp (14056)
Zoning RES
Rooms
Other Rooms Living Room, Dining Room, Bedroom 2, Bedroom 3, Bedroom 4, Kitchen, Family Room, Den, Bedroom 1, Sun/Florida Room, Laundry, Bathroom 1, Bathroom 2, Bonus Room, Half Bath
Basement Daylight, Partial, Full, Garage Access, Partially Finished, Walkout Level, Windows
Main Level Bedrooms 2
Interior
Interior Features Breakfast Area, Ceiling Fan(s), Chair Railings, Combination Dining/Living, Entry Level Bedroom, Family Room Off Kitchen, Floor Plan - Traditional, Kitchen - Eat-In, Recessed Lighting, Skylight(s), Tub Shower, Upgraded Countertops, Walk-in Closet(s), Wet/Dry Bar, Wood Floors
Hot Water Electric
Heating Heat Pump(s), Baseboard - Electric
Cooling Central A/C
Fireplaces Number 2
Equipment Dryer - Electric, Washer
Fireplace Y
Appliance Dryer - Electric, Washer
Heat Source Electric
Laundry Dryer In Unit, Basement, Washer In Unit
Exterior
Parking Features Garage - Side Entry
Garage Spaces 1.0
Water Access N
Accessibility None
Attached Garage 1
Total Parking Spaces 1
Garage Y
Building
Story 2
Foundation Block
Sewer Private Septic Tank
Water Well
Architectural Style Traditional
Level or Stories 2
Additional Building Above Grade, Below Grade
New Construction N
Schools
Elementary Schools South Hanover
Middle Schools Lower Dauphin
High Schools Lower Dauphin
School District Lower Dauphin
Others
Senior Community No
Tax ID 56-001-042-000-0000
Ownership Fee Simple
SqFt Source Assessor
Acceptable Financing Cash, Conventional, VA
Listing Terms Cash, Conventional, VA
Financing Cash,Conventional,VA
Special Listing Condition Probate Listing
Read Less Info
Want to know what your home might be worth? Contact us for a FREE valuation!

Our team is ready to help you sell your home for the highest possible price ASAP

Bought with Yvonne Elaine Smith • Iron Valley Real Estate of Central PA
"My job is to find and attract mastery-based agents to the office, protect the culture, and make sure everyone is happy! "






