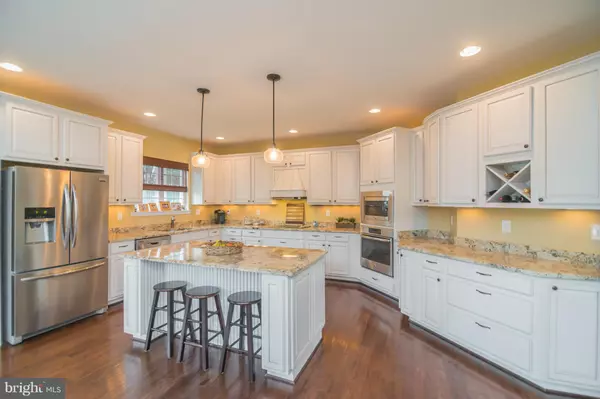$700,000
$675,000
3.7%For more information regarding the value of a property, please contact us for a free consultation.
4 Beds
4 Baths
3,662 SqFt
SOLD DATE : 09/03/2021
Key Details
Sold Price $700,000
Property Type Single Family Home
Sub Type Detached
Listing Status Sold
Purchase Type For Sale
Square Footage 3,662 sqft
Price per Sqft $191
Subdivision Ponds Wood Landing
MLS Listing ID MDCA2001010
Sold Date 09/03/21
Style Colonial
Bedrooms 4
Full Baths 3
Half Baths 1
HOA Fees $33/ann
HOA Y/N Y
Abv Grd Liv Area 3,662
Originating Board BRIGHT
Year Built 2014
Annual Tax Amount $6,935
Tax Year 2021
Property Description
One of the nicest designed homes you will see! Gorgeous kitchen with loads of upgraded cabinets, GORGEOUS granite counter tops and stainless appliances. Beautiful hardwood floors throughout the entire first floor. The family room is just off the kitchen and is spectacular with two story ceilings and fireplace. The windows have slight tinting to block all the sun. The house is only 7 years young and features a nice deck an great outdoor patio space off the kitchen area. Irrigation system provides for a well established yard full of plush green grass. Unlike many builder standard home, this one has lots of special upgraded features that are not found in builder tract homes. Note the exterior siding design and stone front, the front entry way has a staircase that is angled for attractive architectural appeal, the kitchen upgraded design features throughout and much more. Upstairs you will have a huge luxury master suite with walk in shower and soaking tub and a substantial size walk in closet. Two bedrooms share a bathroom and the other bedroom has it's own private bath. One of the bedrooms even has a walk in closet as big as the master closet! It would be a dream of any fashionista! The lower level is waiting for your own personal design ideas and it has a walk out to the side yard and rough in for full bath. Priced really well for this market! Do not delay in taking a look!
Location
State MD
County Calvert
Zoning NONE
Rooms
Other Rooms Living Room, Dining Room, Primary Bedroom, Bedroom 2, Bedroom 3, Bedroom 4, Kitchen, Basement, Study, Great Room, Laundry
Basement Rear Entrance, Connecting Stairway, Full, Unfinished, Space For Rooms
Interior
Interior Features Family Room Off Kitchen, Breakfast Area, Kitchen - Table Space, Kitchen - Island, Dining Area, Kitchen - Eat-In, Crown Moldings, Primary Bath(s), Window Treatments, Upgraded Countertops, Chair Railings, Wood Floors, Floor Plan - Open
Hot Water Electric
Heating Heat Pump(s), Zoned
Cooling Heat Pump(s)
Flooring Hardwood, Carpet, Ceramic Tile
Fireplaces Number 1
Fireplaces Type Gas/Propane, Mantel(s), Stone
Equipment Dishwasher, Disposal, Microwave, Refrigerator, Range Hood, Exhaust Fan, Cooktop, Dryer, Washer, Stove, Icemaker
Furnishings No
Fireplace Y
Appliance Dishwasher, Disposal, Microwave, Refrigerator, Range Hood, Exhaust Fan, Cooktop, Dryer, Washer, Stove, Icemaker
Heat Source Electric
Exterior
Exterior Feature Deck(s), Patio(s), Porch(es)
Parking Features Garage - Side Entry
Garage Spaces 2.0
Water Access N
Roof Type Asphalt
Accessibility None
Porch Deck(s), Patio(s), Porch(es)
Attached Garage 2
Total Parking Spaces 2
Garage Y
Building
Lot Description Cleared, Landscaping
Story 3
Sewer Septic Exists
Water Well
Architectural Style Colonial
Level or Stories 3
Additional Building Above Grade
Structure Type 9'+ Ceilings,2 Story Ceilings
New Construction N
Schools
Elementary Schools Plum Point
Middle Schools Plum Point
High Schools Huntingtown
School District Calvert County Public Schools
Others
Pets Allowed N
Senior Community No
Tax ID 0502252522
Ownership Other
Horse Property N
Special Listing Condition Standard
Read Less Info
Want to know what your home might be worth? Contact us for a FREE valuation!

Our team is ready to help you sell your home for the highest possible price ASAP

Bought with Jaymie Lewis • O'Brien Realty

"My job is to find and attract mastery-based agents to the office, protect the culture, and make sure everyone is happy! "






