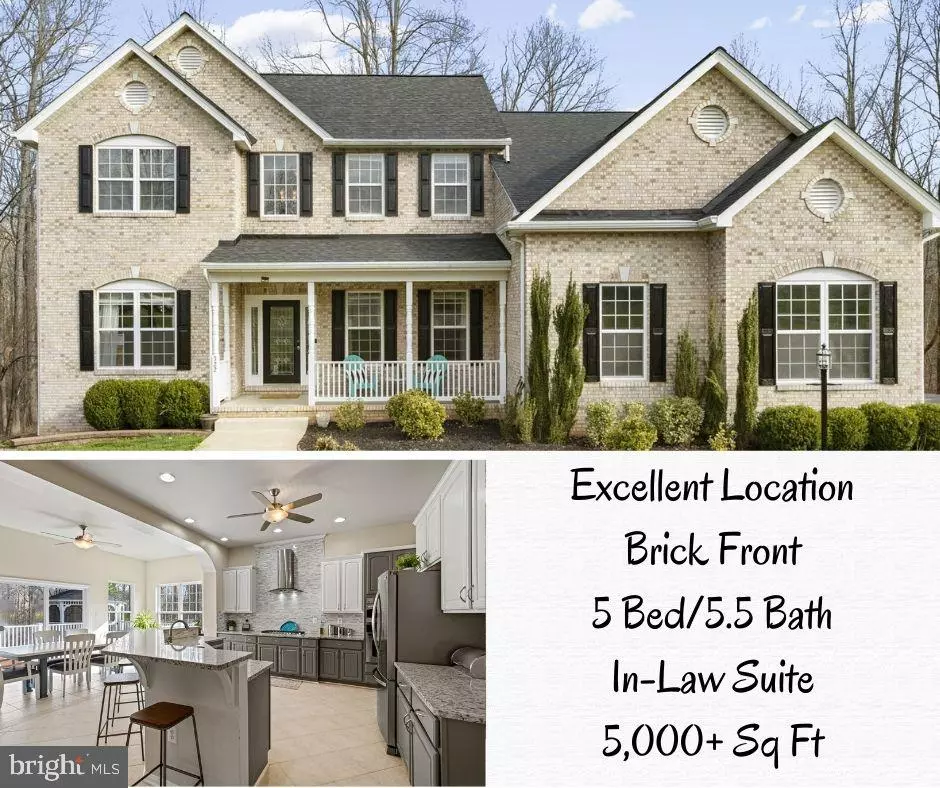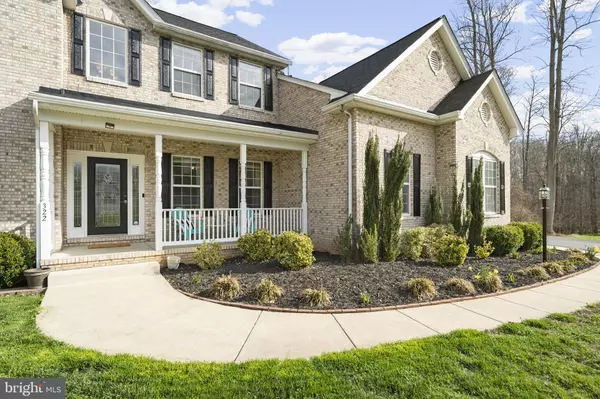$735,000
$749,990
2.0%For more information regarding the value of a property, please contact us for a free consultation.
6 Beds
6 Baths
5,392 SqFt
SOLD DATE : 09/22/2022
Key Details
Sold Price $735,000
Property Type Single Family Home
Sub Type Detached
Listing Status Sold
Purchase Type For Sale
Square Footage 5,392 sqft
Price per Sqft $136
Subdivision Lorins Pride
MLS Listing ID MDCA2007894
Sold Date 09/22/22
Style Colonial
Bedrooms 6
Full Baths 5
Half Baths 1
HOA Fees $20/ann
HOA Y/N Y
Abv Grd Liv Area 3,484
Originating Board BRIGHT
Year Built 2004
Annual Tax Amount $6,059
Tax Year 2021
Lot Size 0.775 Acres
Acres 0.78
Property Description
You'll love the open floor plan and rounded arches of this brick-front 5 bdrm, 5.5 bath colonial in sought-after neighborhood of Lorin's Pride! This home has it all with a huge, modern kitchen with large center island that's perfect for entertaining. Has beautiful, custom, 42" cabinets, tiled backsplash, stainless steel appliances, and a 5-burner gas stove! An extra large pantry will store everything you need. Kitchen has light ceramic tile floors, and sliders that lead to a large Trex deck with gazebo overlooking a wooded view. Plenty of room for guests with the in-law/au pair suite on the main level with WIC and full bath that has a walk-in shower with grab bars. Wide-plank walnut hardwood floors in the dining room and living room give a great contrast to the cream colored ceramic tiled foyer/hallway. Top floor has four bedrooms, including the master bedroom suite with tray ceiling, sitting area and extra large walk-in closet. Master bath is gorgeous with a modern, free-standing tub, double vanities, ceramic tiled floors and separate tiled shower with river rock flooring. Home has approximately 5,392 square feet, including the finished walk-out basement, with a full bath, and plenty or room to add another guest bedroom if needed. Home is in excellent condition, with a new roof in 2021, newer dual-zone HVAC units and an energy efficient tankless hot water heater. On private, acre lot with a large shed, brick patio and custom playground, backing to woods and in a cul-de-sac. This Pinehurst model, built by Marrick Homes is in an excellent location of top-rated schools, only a minute drive to access route 4, and just one mile from Huntingtown High School. Convenient to shopping, hospital, movie theatre and restaurants. Easy commute to work --approximately 30 minutes to Joint Base Andrews and Washington DC! Home recently appraised for $790K (VA appraisal)! Sellers have already moved -- looking for a 30-day close.
Location
State MD
County Calvert
Zoning RUR
Rooms
Basement Fully Finished
Interior
Interior Features Carpet, Ceiling Fan(s), Entry Level Bedroom, Family Room Off Kitchen, Floor Plan - Open, Formal/Separate Dining Room, Kitchen - Eat-In, Kitchen - Island, Kitchen - Table Space, Pantry, Upgraded Countertops, Walk-in Closet(s), Wood Floors, Window Treatments
Hot Water Natural Gas
Heating Heat Pump(s)
Cooling Central A/C
Flooring Hardwood, Carpet, Ceramic Tile
Equipment Built-In Microwave, Dishwasher, Dryer, Oven - Double, Cooktop, Oven/Range - Gas, Refrigerator, Stainless Steel Appliances, Washer, Water Heater - Tankless
Appliance Built-In Microwave, Dishwasher, Dryer, Oven - Double, Cooktop, Oven/Range - Gas, Refrigerator, Stainless Steel Appliances, Washer, Water Heater - Tankless
Heat Source Electric
Exterior
Exterior Feature Deck(s), Patio(s)
Parking Features Garage - Side Entry
Garage Spaces 2.0
Amenities Available Common Grounds
Water Access N
View Trees/Woods
Roof Type Architectural Shingle
Accessibility None
Porch Deck(s), Patio(s)
Attached Garage 2
Total Parking Spaces 2
Garage Y
Building
Lot Description Backs to Trees, Cul-de-sac, Private, Trees/Wooded
Story 3
Foundation Brick/Mortar
Sewer Private Septic Tank
Water Well
Architectural Style Colonial
Level or Stories 3
Additional Building Above Grade, Below Grade
New Construction N
Schools
Elementary Schools Huntingtown
Middle Schools Plum Point
High Schools Huntingtown
School District Calvert County Public Schools
Others
HOA Fee Include Common Area Maintenance
Senior Community No
Tax ID 0502132117
Ownership Fee Simple
SqFt Source Assessor
Special Listing Condition Standard
Read Less Info
Want to know what your home might be worth? Contact us for a FREE valuation!

Our team is ready to help you sell your home for the highest possible price ASAP

Bought with Rosalyne Chatman • CENTURY 21 New Millennium

"My job is to find and attract mastery-based agents to the office, protect the culture, and make sure everyone is happy! "






