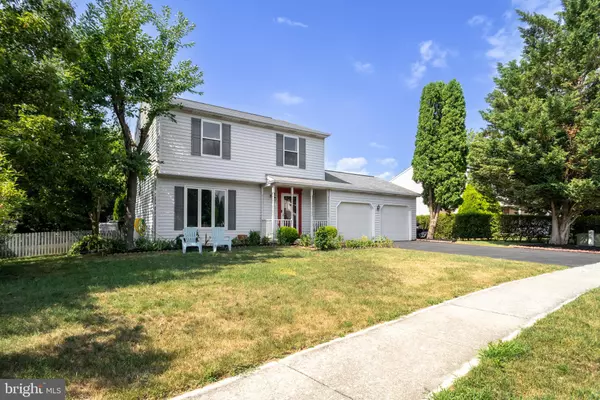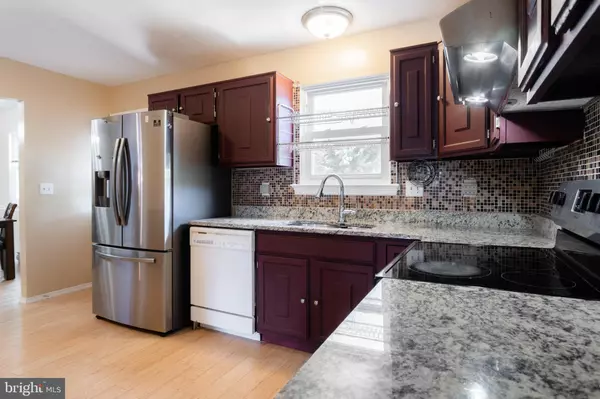$300,000
$300,000
For more information regarding the value of a property, please contact us for a free consultation.
3 Beds
2 Baths
1,872 SqFt
SOLD DATE : 09/15/2022
Key Details
Sold Price $300,000
Property Type Single Family Home
Sub Type Detached
Listing Status Sold
Purchase Type For Sale
Square Footage 1,872 sqft
Price per Sqft $160
Subdivision Deer Path
MLS Listing ID PADA2012658
Sold Date 09/15/22
Style Traditional
Bedrooms 3
Full Baths 1
Half Baths 1
HOA Y/N N
Abv Grd Liv Area 1,248
Originating Board BRIGHT
Year Built 1987
Annual Tax Amount $3,539
Tax Year 2022
Lot Size 10,018 Sqft
Acres 0.23
Property Description
Sensational Two-Story Home in Harrisburg! Beautifully situated on an 8,799sqft lot in a sought-after community, this spacious 3BR/1.5BA property captivates with marvelous colonial architecture, tidy landscaping, and a covered entrance. Explore the freshly painted interior to discover stylish wood flooring, a warm neutral color scheme throughout common areas, dazzling natural light, and a large living room. Ideal for both parties and every day cooking, the eat-in kitchen features granite countertops, richly toned cabinetry, a stainless-steel French door refrigerator, a stainless-steel electric range/oven, a dishwasher, a contemporary tile backsplash, and a built-in bar/desk. Bask in convenience of the fenced backyard with a huge covered deck and room for future expansion. All bedrooms are well-sized for comfortable living and easy furniture arrangement. Other features: 2-car garage, laundry area, central A/C, new water heater, close to shops, dining, and schools, and more! Come See Now!
Location
State PA
County Dauphin
Area Susquehanna Twp (14062)
Zoning RESIDENTIAL
Rooms
Other Rooms Dining Room, Sitting Room, Bedroom 2, Bedroom 3, Kitchen, Basement, Bedroom 1, Bathroom 1
Basement Fully Finished, Full, Interior Access, Sump Pump
Interior
Interior Features Formal/Separate Dining Room
Hot Water Electric
Heating Baseboard - Electric, Heat Pump(s)
Cooling Central A/C
Flooring Carpet, Hardwood
Fireplaces Number 1
Fireplaces Type Gas/Propane
Equipment Dishwasher, Disposal
Fireplace Y
Appliance Dishwasher, Disposal
Heat Source Electric, Propane - Owned
Laundry Has Laundry
Exterior
Exterior Feature Deck(s), Roof
Parking Features Garage - Front Entry, Garage Door Opener
Garage Spaces 2.0
Fence Other, Wood
Utilities Available Water Available, Electric Available, Sewer Available, Propane
Water Access N
Roof Type Fiberglass,Asphalt
Accessibility None
Porch Deck(s), Roof
Attached Garage 2
Total Parking Spaces 2
Garage Y
Building
Lot Description Cleared, Level
Story 2
Foundation Other
Sewer Public Sewer
Water Public
Architectural Style Traditional
Level or Stories 2
Additional Building Above Grade, Below Grade
New Construction N
Schools
Elementary Schools Sara Lindemuth
Middle Schools Susquehanna Township
High Schools Susquehanna Township
School District Susquehanna Township
Others
Pets Allowed Y
Senior Community No
Tax ID 62-060-196-000-0000
Ownership Fee Simple
SqFt Source Estimated
Security Features Smoke Detector
Acceptable Financing Conventional, VA, FHA, Cash
Horse Property N
Listing Terms Conventional, VA, FHA, Cash
Financing Conventional,VA,FHA,Cash
Special Listing Condition Standard
Pets Allowed Cats OK, Dogs OK
Read Less Info
Want to know what your home might be worth? Contact us for a FREE valuation!

Our team is ready to help you sell your home for the highest possible price ASAP

Bought with Bishwanath Chhetri • Coldwell Banker Realty
"My job is to find and attract mastery-based agents to the office, protect the culture, and make sure everyone is happy! "






