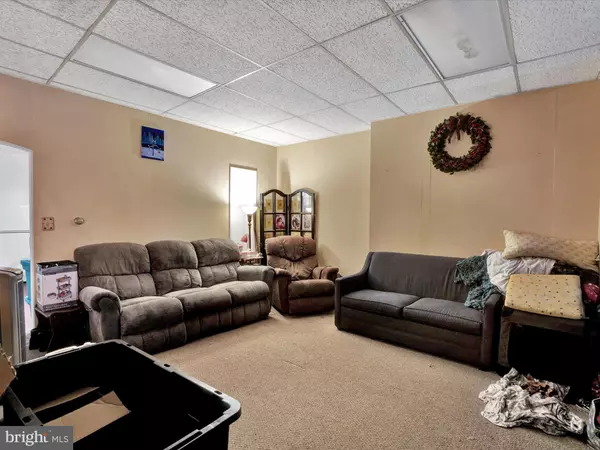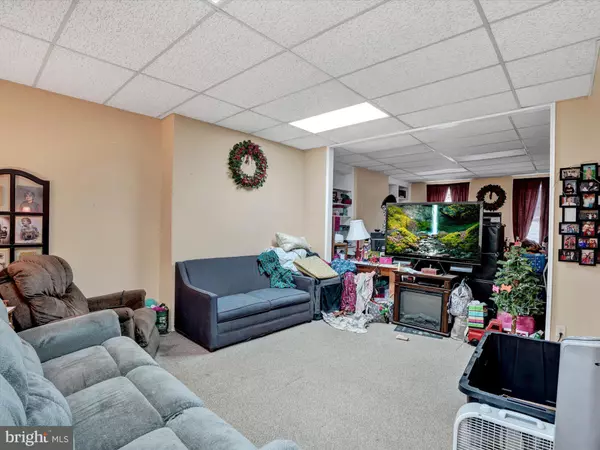$118,000
$114,900
2.7%For more information regarding the value of a property, please contact us for a free consultation.
6 Beds
4 Baths
2,758 SqFt
SOLD DATE : 09/16/2021
Key Details
Sold Price $118,000
Property Type Single Family Home
Sub Type Twin/Semi-Detached
Listing Status Sold
Purchase Type For Sale
Square Footage 2,758 sqft
Price per Sqft $42
Subdivision 3Rd Ward
MLS Listing ID PALN119490
Sold Date 09/16/21
Style Traditional
Bedrooms 6
Full Baths 2
Half Baths 2
HOA Y/N N
Abv Grd Liv Area 2,758
Originating Board BRIGHT
Year Built 1930
Annual Tax Amount $2,107
Tax Year 2021
Lot Size 3,485 Sqft
Acres 0.08
Lot Dimensions 26x131
Property Description
"Through No Fault of the Sellers, This Unique Lebanon City Home is Back On The Market!"
With 6 hall entered bedrooms or 5 bedrooms with a huge Master Walk-in closet, 2 full and 2 half baths this 3-story brick semi has the space to spread out. With 2 kitchens this home can easily transform to a 3 to 4 bedroom with a 1 bedroom in-law quarters. Plenty of closet space throughout. 3rd floor is finished with a large walk-in closet and an exposed brick accent wall. Large double living room with built-in bookshelves a huge eat-in kitchen with 20-year commercial flooring a breakfast bar for 6, plenty of counter and cabinet space as well as an electric cooktop and fridge. The second kitchen is a smaller eat-in with an electric range, huge fridge and a laundry room and 12 bath behind it. All kitchen appliances but freezers convey.
Outside two porches lead to a 6-foot privacy fenced back yard with 2 parking spaces beyond. The second-floor balcony adds additional outside space. Nice neighborhood with a church on one side. This house is waiting for your finishes to make it uniquely yours. Motivated Seller!!! Bring all reasonable offers!!!
Location
State PA
County Lebanon
Area Lebanon City (13201)
Zoning RES.
Rooms
Basement Full
Interior
Interior Features Carpet, Ceiling Fan(s), Floor Plan - Traditional, Walk-in Closet(s), Wood Floors
Hot Water S/W Changeover
Heating Hot Water
Cooling Ceiling Fan(s), Window Unit(s)
Flooring Carpet, Hardwood, Vinyl
Equipment Cooktop, Dishwasher, Dryer, Washer, Refrigerator
Furnishings No
Fireplace N
Appliance Cooktop, Dishwasher, Dryer, Washer, Refrigerator
Heat Source Oil
Laundry Main Floor, Basement
Exterior
Exterior Feature Porch(es), Balcony, Patio(s)
Garage Spaces 2.0
Fence Fully
Utilities Available Natural Gas Available
Water Access N
View City
Roof Type Rubber,Metal,Slate
Accessibility None
Porch Porch(es), Balcony, Patio(s)
Total Parking Spaces 2
Garage N
Building
Lot Description Level, Rear Yard
Story 3
Sewer Public Sewer
Water Public
Architectural Style Traditional
Level or Stories 3
Additional Building Above Grade, Below Grade
Structure Type Plaster Walls
New Construction N
Schools
Middle Schools Lebanon
High Schools Lebanon
School District Lebanon
Others
Senior Community No
Tax ID 03-2336883-369450-0000
Ownership Fee Simple
SqFt Source Assessor
Acceptable Financing Cash, Conventional
Listing Terms Cash, Conventional
Financing Cash,Conventional
Special Listing Condition Standard
Read Less Info
Want to know what your home might be worth? Contact us for a FREE valuation!

Our team is ready to help you sell your home for the highest possible price ASAP

Bought with Madelyn Miller • EXP Realty, LLC
"My job is to find and attract mastery-based agents to the office, protect the culture, and make sure everyone is happy! "






