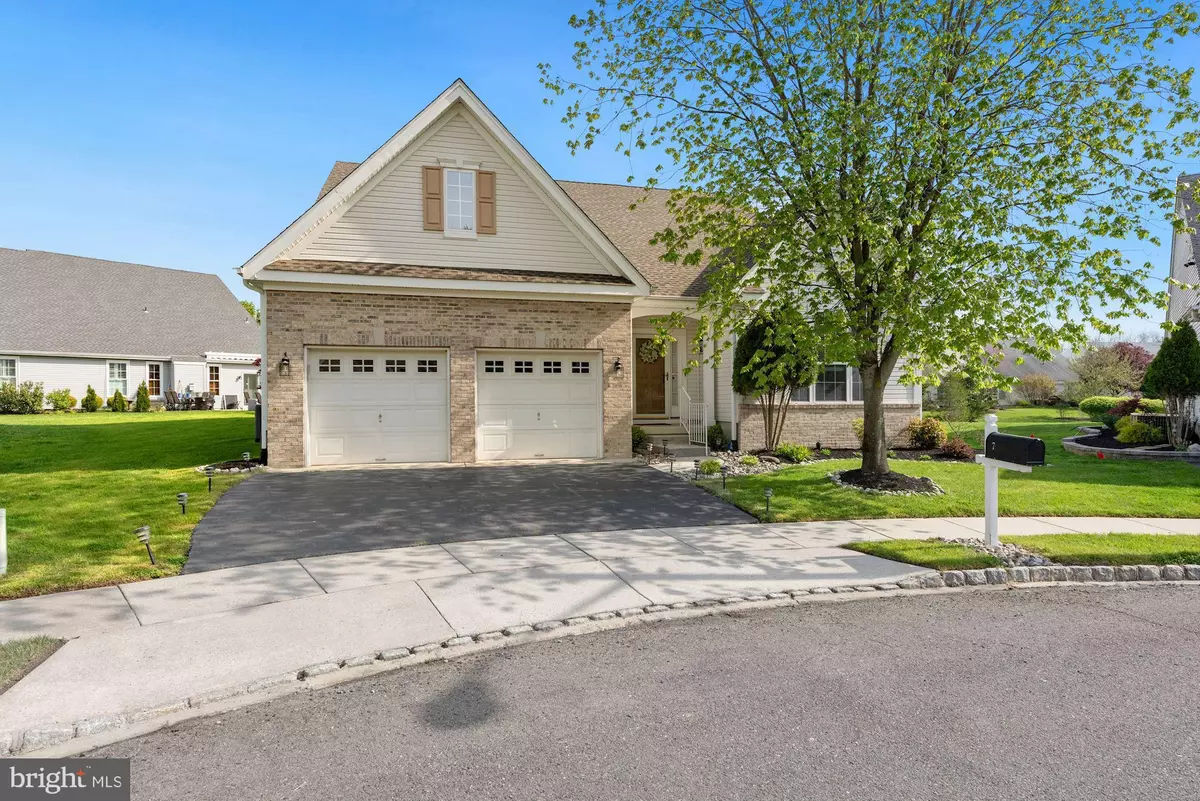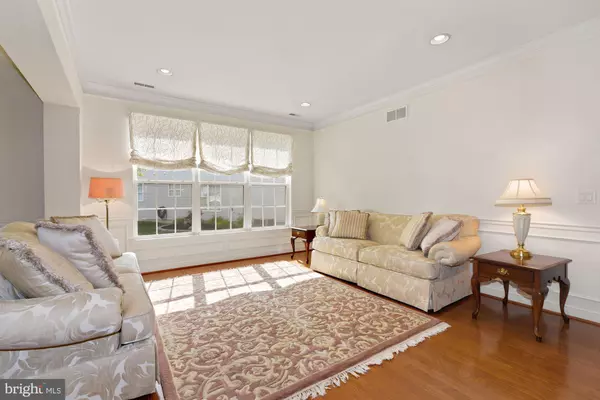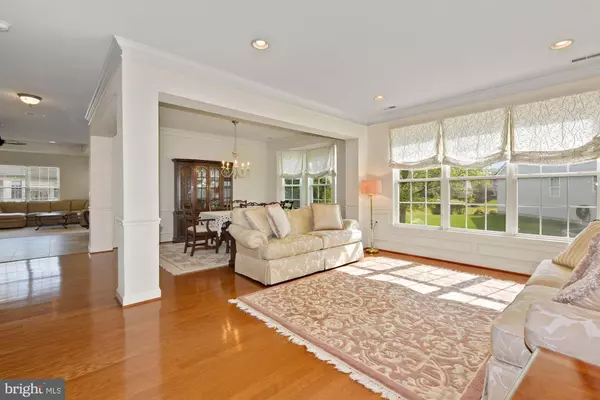$507,500
$515,000
1.5%For more information regarding the value of a property, please contact us for a free consultation.
2 Beds
2 Baths
2,330 SqFt
SOLD DATE : 06/22/2022
Key Details
Sold Price $507,500
Property Type Single Family Home
Sub Type Detached
Listing Status Sold
Purchase Type For Sale
Square Footage 2,330 sqft
Price per Sqft $217
Subdivision Village Greenes
MLS Listing ID NJBL2024776
Sold Date 06/22/22
Style Traditional
Bedrooms 2
Full Baths 2
HOA Fees $135/mo
HOA Y/N Y
Abv Grd Liv Area 2,330
Originating Board BRIGHT
Year Built 2003
Annual Tax Amount $8,960
Tax Year 2021
Lot Size 9,148 Sqft
Acres 0.21
Lot Dimensions 0.00 x 0.00
Property Description
*** Offer has been Accepted **** Prepare to fall in love with this Pristine "Hopewell" Model located in a most desirable premium cul-de-sac location! It's low maintenance brick and vinyl exterior along with the freshly mulched flowerbeds add to it's great curb appeal. Step inside to enjoy the views in it's popular open floor plan featuring a neutral color palette, high ceilings, crown moldings, picture frame wainscoting, architectural columns, and rich hardwood flooring which extends much of the living space. A nice sized Home Office and/or Spare Guest Room off of the foyer entry way adds flexibility for your own needs. The Living and Dining rooms are both open to each other with plenty of recessed lighting and an abundance of windows including a beautiful bay window in the formal Dining Room to capture nature's natural lighting indoors. The chef in you is sure to appreciate the gorgeous Kitchen offering a huge center island including cabinet storage , custom tiled flooring, 42" maple cabinetry, granite countertops, gas cooktop, double oven, refrigerator, built in microwave, and dishwasher. There's also a built in desk area with additional cabinet storage, as well as a breakfast area for casual dining. The Family Room with tray ceiling, inviting gas fireplace (with wood mantle) recessed lighting, ceiling fan and w/w carpeting is open to the Kitchen adding ease in entertaining. Down the hallway are the bedrooms, the Main Bedroom with neutral w/w carpeting, recessed lighting, ceiling fan, walk in closet plus additional closet, Master Bathroom with double vanity, soaking tub and shower stall. There is a Second Bedroom with neutral carpet and ample closet space as well as a Full Hall Bath down the hallway. A generous sized laundry room with laundry tub and additional storage has direct access to the 2 Car Garage. Enjoy the warm summer months ahead relaxing with a cool drink on your Trex Deck overlooking a large amount of green space. Other noteworthy amenities include: Brand New Roof (2020) and AC (2021), Custom Window Treatments, and Full View Storm Door. You've earned it, now enjoy the good life! Village Greenes is an Active 55+ Community Offering a Clubhouse, Outdoor Pool, Book Club, Fitness, Library, Craft, and Card Rooms, as well as many other leisure activities to get involved in! Located close by to all Major Routes, 70, 73, 295, 38, NJTP, Acclaimed Healthcare, short 30 min drive to Philly Airport, Fine Dining and Shopping Galore! Home shows pristine and will be sold in AS -Is Condition, inspections for buyer's informational purposes only. Call for your own personal tour today!
Location
State NJ
County Burlington
Area Evesham Twp (20313)
Zoning SEN1
Rooms
Other Rooms Living Room, Dining Room, Primary Bedroom, Bedroom 2, Kitchen, Family Room, Breakfast Room, Study, Laundry, Attic
Main Level Bedrooms 2
Interior
Interior Features Breakfast Area, Built-Ins, Pantry, Ceiling Fan(s), Chair Railings, Crown Moldings, Entry Level Bedroom, Family Room Off Kitchen, Floor Plan - Open, Formal/Separate Dining Room, Kitchen - Eat-In, Kitchen - Island, Recessed Lighting, Soaking Tub, Sprinkler System, Stall Shower, Tub Shower, Upgraded Countertops, Wainscotting, Walk-in Closet(s), Window Treatments, Wood Floors
Hot Water Natural Gas
Heating Forced Air
Cooling Central A/C
Flooring Ceramic Tile, Hardwood, Carpet
Fireplaces Number 1
Fireplaces Type Gas/Propane, Mantel(s)
Equipment Built-In Microwave, Oven/Range - Gas, Washer, Dryer, Refrigerator, Oven - Double, Oven - Self Cleaning, Oven - Wall, Disposal
Fireplace Y
Window Features Bay/Bow
Appliance Built-In Microwave, Oven/Range - Gas, Washer, Dryer, Refrigerator, Oven - Double, Oven - Self Cleaning, Oven - Wall, Disposal
Heat Source Natural Gas
Laundry Main Floor
Exterior
Parking Features Garage - Front Entry, Inside Access
Garage Spaces 2.0
Amenities Available Club House, Fitness Center, Library, Meeting Room, Retirement Community, Swimming Pool, Tennis Courts
Water Access N
Accessibility Low Pile Carpeting
Attached Garage 2
Total Parking Spaces 2
Garage Y
Building
Lot Description Cul-de-sac, Front Yard, Rear Yard
Story 1
Foundation Slab
Sewer Public Sewer
Water Public
Architectural Style Traditional
Level or Stories 1
Additional Building Above Grade, Below Grade
New Construction N
Schools
School District Evesham Township
Others
HOA Fee Include Common Area Maintenance,Lawn Maintenance,Snow Removal
Senior Community Yes
Age Restriction 55
Tax ID 13-00015 03-00099
Ownership Fee Simple
SqFt Source Assessor
Special Listing Condition Standard
Read Less Info
Want to know what your home might be worth? Contact us for a FREE valuation!

Our team is ready to help you sell your home for the highest possible price ASAP

Bought with Patricia Abraldes • Weichert Realtors-Cherry Hill

"My job is to find and attract mastery-based agents to the office, protect the culture, and make sure everyone is happy! "






