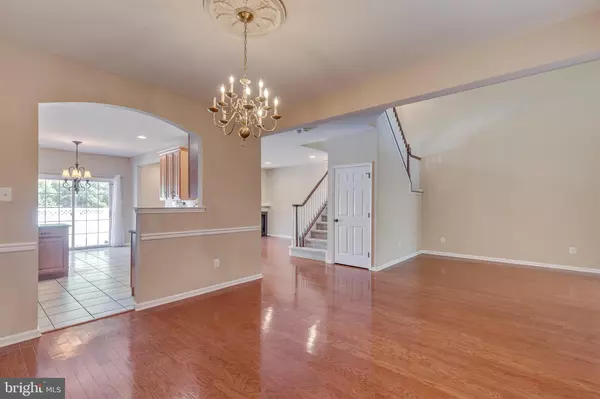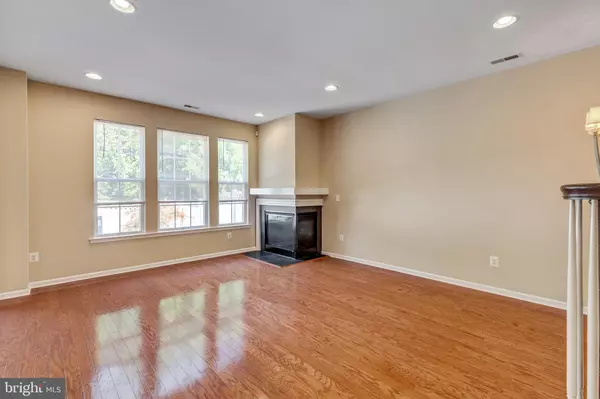$430,000
$445,000
3.4%For more information regarding the value of a property, please contact us for a free consultation.
3 Beds
3 Baths
2,544 SqFt
SOLD DATE : 08/18/2022
Key Details
Sold Price $430,000
Property Type Townhouse
Sub Type Interior Row/Townhouse
Listing Status Sold
Purchase Type For Sale
Square Footage 2,544 sqft
Price per Sqft $169
Subdivision Marlton Woods
MLS Listing ID NJBL2029976
Sold Date 08/18/22
Style Transitional
Bedrooms 3
Full Baths 2
Half Baths 1
HOA Fees $260/mo
HOA Y/N Y
Abv Grd Liv Area 2,544
Originating Board BRIGHT
Year Built 2004
Annual Tax Amount $8,422
Tax Year 2021
Lot Size 2,800 Sqft
Acres 0.06
Lot Dimensions 28.00 x 100.00
Property Description
This Eaton Model home is located in the prestigious Marlton Woods neighborhood on a secluded cul-de-sac. The home has three-bedrooms, two-and-a-half bath townhouse complete with a loft and a two-car garage; approximately 2,500 square feet of living space. This home features a slew of modern amenities; make it your own!
The entrance foyer welcomes all with gleaming hardwood floors and a neutral palette which allows for a seamless flow into the living and dining rooms -- perfect for entertaining friends, family, and colleagues.
The chef's kitchen boasts stainless steel appliances, granite counters, tile backsplashes, a gas range, and a generous breakfast area with additional cabinetry and storage. During the spring and summer months, the sliding glass doors and manicured patio area will beckon you to enjoy outdoor dining. A fenced-in yard assures your privacy.
The family room features high ceilings and a gas fireplace, ideal for making the most of cold winter nights. A half bathroom, plus generously sized closets, finish the first floor of this lovely home.
Upstairs, the spacious master bedroom features a tray ceiling, a walk-in closet, and en suite bathroom with two sinks, a soaking tub and a stall shower. Two additional bedrooms -- and another full bath -- are located upstairs along with a time-saving laundry room. The loft may serve as an additional sitting area, home office, exercise space. Imagine the possibilities!
Other amenities include recessed lights, ceiling fans, garage door opener. The heat, air, and hot water systems are approximately five-years young; as are the refrigerator, microwave, range and dishwasher. This home is located in the center of it all! Commuters will appreciate easy access to the major roadways to Philadelphia, New York, and the Jersey Shore.
HOA installed a brand new roof this month.
Location
State NJ
County Burlington
Area Evesham Twp (20313)
Zoning AH-1
Rooms
Other Rooms Living Room, Dining Room, Primary Bedroom, Bedroom 2, Kitchen, Family Room, Bedroom 1, Other, Attic
Interior
Interior Features Carpet, Ceiling Fan(s), Combination Dining/Living, Combination Kitchen/Dining, Combination Kitchen/Living, Crown Moldings, Dining Area, Family Room Off Kitchen, Floor Plan - Open, Formal/Separate Dining Room, Kitchen - Eat-In, Kitchen - Island, Kitchen - Table Space, Primary Bath(s), Recessed Lighting, Soaking Tub, Stall Shower, Tub Shower, Upgraded Countertops, Walk-in Closet(s), Window Treatments, Wine Storage, Wood Floors
Hot Water Natural Gas
Heating Forced Air
Cooling Central A/C
Flooring Fully Carpeted, Ceramic Tile, Wood, Vinyl
Fireplaces Number 1
Fireplaces Type Corner, Gas/Propane, Mantel(s)
Equipment Built-In Microwave, Built-In Range, Dishwasher, Disposal, Dryer, Icemaker, Oven - Self Cleaning, Oven - Single, Oven/Range - Gas, Refrigerator, Stainless Steel Appliances, Washer, Water Heater
Fireplace Y
Appliance Built-In Microwave, Built-In Range, Dishwasher, Disposal, Dryer, Icemaker, Oven - Self Cleaning, Oven - Single, Oven/Range - Gas, Refrigerator, Stainless Steel Appliances, Washer, Water Heater
Heat Source Natural Gas
Laundry Upper Floor
Exterior
Exterior Feature Patio(s)
Parking Features Garage - Front Entry, Garage Door Opener, Inside Access, Oversized
Garage Spaces 2.0
Fence Fully, Vinyl
Water Access N
Roof Type Pitched
Accessibility None
Porch Patio(s)
Attached Garage 2
Total Parking Spaces 2
Garage Y
Building
Lot Description Cul-de-sac, Front Yard, Level, Rear Yard
Story 2
Foundation Slab
Sewer Public Sewer
Water Public
Architectural Style Transitional
Level or Stories 2
Additional Building Above Grade, Below Grade
Structure Type Cathedral Ceilings,9'+ Ceilings
New Construction N
Schools
School District Evesham Township
Others
Pets Allowed Y
HOA Fee Include Common Area Maintenance,Lawn Maintenance,Snow Removal,Management,Lawn Care Front,Lawn Care Rear,Lawn Care Side
Senior Community No
Tax ID 13-00024 22-00031
Ownership Fee Simple
SqFt Source Assessor
Acceptable Financing Cash, Conventional, FHA, VA
Listing Terms Cash, Conventional, FHA, VA
Financing Cash,Conventional,FHA,VA
Special Listing Condition Standard
Pets Allowed No Pet Restrictions
Read Less Info
Want to know what your home might be worth? Contact us for a FREE valuation!

Our team is ready to help you sell your home for the highest possible price ASAP

Bought with Daren M Sautter • Long & Foster Real Estate, Inc.

"My job is to find and attract mastery-based agents to the office, protect the culture, and make sure everyone is happy! "






