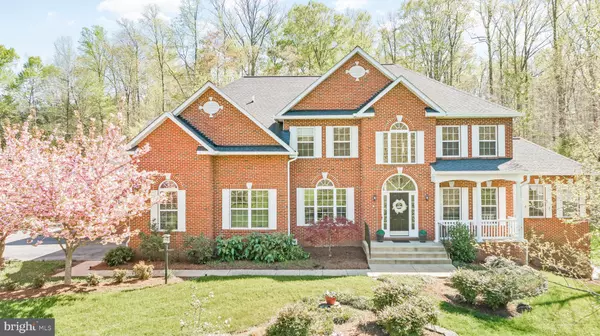$905,000
$895,000
1.1%For more information regarding the value of a property, please contact us for a free consultation.
6 Beds
6 Baths
4,576 SqFt
SOLD DATE : 06/26/2023
Key Details
Sold Price $905,000
Property Type Single Family Home
Sub Type Detached
Listing Status Sold
Purchase Type For Sale
Square Footage 4,576 sqft
Price per Sqft $197
Subdivision Lorins Pride
MLS Listing ID MDCA2010906
Sold Date 06/26/23
Style Colonial
Bedrooms 6
Full Baths 6
HOA Fees $20/ann
HOA Y/N Y
Abv Grd Liv Area 4,576
Originating Board BRIGHT
Year Built 2006
Annual Tax Amount $6,620
Tax Year 2023
Lot Size 1.250 Acres
Acres 1.25
Property Description
This spectacular home is on 1.25 acres in the quiet Lorin’s Pride subdivision! The home is in the Calvert County school district and is only a 4-minute drive to Huntingtown High School and less than a 10-minute drive to the Plum Point middle and elementary schools. The neighborhood has easy access to Route 4, making a quick commute to Pax River NAS, JBA Andrews and Washington DC. The colossal, brick colonial home boasts 4,576 square feet of finished living space on the top two levels with an additional 2,094 square foot, partially finished basement, totaling 6,670 square feet. Upon entering the home, you are welcomed with beautiful hardwood floors, an open foyer, crown moldings, cathedral ceilings, and an open staircase with a balcony overlook. The gourmet kitchen features stainless steel appliances, including double ovens, granite countertops, and a massive center island. The kitchen is open to the 2-story family room that hosts an exquisitely trimmed, double mantle pellet stove fireplace. The main floor primary bedroom has a generous sized walk-in closet and is ensuite with a shower and soaking tub. The main floor also has a bedroom (which is currently being used as an office) that connects to a full bathroom, and a light and spacious 15x17 foot sunroom. The upstairs has all new flooring, carpet and luxury vinyl tile, four additional bedrooms and three bathrooms. The primary bedroom is vast, with large windows that overlook the backyard and woods. It is private and truly an oasis. The primary bathroom has an oversized double shower, a soaking tub and a large walk-in closet. The partially finished basement is enormous and walks out to the yard. The basement includes a large theater room, full bath, pantry, laundry and another kitchen. The yard is the crowning jewel of this estate. There are plenty of mature trees and plants, a smaller tool shed, a new Fiberon 2-layered deck with low voltage lighting, a fire pit with a stone seating area and two paver patios. This property offers privacy, but it is still close to schools, commuting and shopping. This home is truly one of a kind. So, what are you waiting for? Schedule your tour today!
Location
State MD
County Calvert
Zoning RUR
Rooms
Basement Connecting Stairway, Full, Interior Access, Outside Entrance, Partially Finished, Space For Rooms, Walkout Level, Windows, Other
Main Level Bedrooms 2
Interior
Interior Features 2nd Kitchen, Carpet, Combination Kitchen/Dining, Crown Moldings, Dining Area, Double/Dual Staircase, Entry Level Bedroom, Family Room Off Kitchen, Formal/Separate Dining Room, Kitchen - Gourmet, Kitchen - Table Space, Kitchenette, Pantry, Primary Bath(s), Bathroom - Soaking Tub, Stove - Pellet, Walk-in Closet(s), Wood Floors
Hot Water Electric
Heating Heat Pump(s)
Cooling Central A/C, Ceiling Fan(s)
Flooring Carpet, Hardwood, Vinyl
Fireplaces Number 1
Equipment Built-In Microwave, Dishwasher, Cooktop, Dryer, Oven - Double, Refrigerator, Stainless Steel Appliances, Stove, Washer, Water Heater
Fireplace Y
Appliance Built-In Microwave, Dishwasher, Cooktop, Dryer, Oven - Double, Refrigerator, Stainless Steel Appliances, Stove, Washer, Water Heater
Heat Source Electric
Laundry Main Floor
Exterior
Exterior Feature Deck(s)
Parking Features Garage - Side Entry, Inside Access
Garage Spaces 8.0
Water Access N
View Garden/Lawn
Accessibility Other
Porch Deck(s)
Attached Garage 2
Total Parking Spaces 8
Garage Y
Building
Lot Description Backs to Trees, Landscaping
Story 2
Foundation Other
Sewer On Site Septic
Water Well
Architectural Style Colonial
Level or Stories 2
Additional Building Above Grade, Below Grade
New Construction N
Schools
School District Calvert County Public Schools
Others
Pets Allowed Y
HOA Fee Include Snow Removal,Other,Common Area Maintenance
Senior Community No
Tax ID 0502131900
Ownership Fee Simple
SqFt Source Estimated
Special Listing Condition Standard
Pets Allowed No Pet Restrictions
Read Less Info
Want to know what your home might be worth? Contact us for a FREE valuation!

Our team is ready to help you sell your home for the highest possible price ASAP

Bought with Wesley Williams • Tenet Real Estate Solutions

"My job is to find and attract mastery-based agents to the office, protect the culture, and make sure everyone is happy! "






