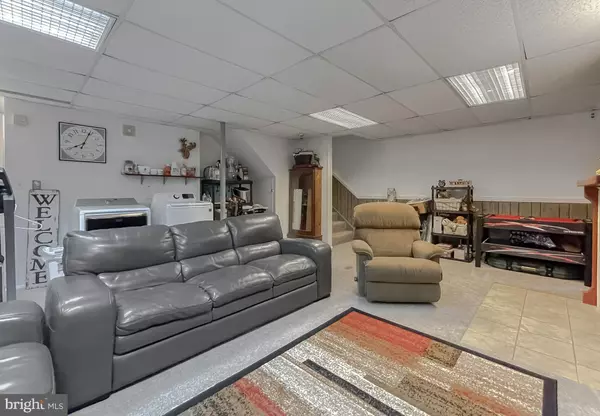$336,000
$334,900
0.3%For more information regarding the value of a property, please contact us for a free consultation.
3 Beds
3 Baths
1,685 SqFt
SOLD DATE : 08/25/2023
Key Details
Sold Price $336,000
Property Type Single Family Home
Sub Type Detached
Listing Status Sold
Purchase Type For Sale
Square Footage 1,685 sqft
Price per Sqft $199
Subdivision White Sands
MLS Listing ID MDCA2012164
Sold Date 08/25/23
Style Raised Ranch/Rambler
Bedrooms 3
Full Baths 2
Half Baths 1
HOA Fees $15/ann
HOA Y/N Y
Abv Grd Liv Area 1,152
Originating Board BRIGHT
Year Built 1979
Annual Tax Amount $2,556
Tax Year 2023
Lot Size 0.587 Acres
Acres 0.59
Property Description
Welcome to your dream home nestled in the serene neighborhood of White Sands Lusby! This charming ramble-type house is now available with a spacious floor area of 2304 total square feet, this home offers ample space for you and your loved ones to create lifelong memories.
The kitchen boasts convenience an open layout, an inviting eat-in area, and updated appliances that will make cooking a breeze. The new flooring adds a touch of elegance to this culinary haven, and is perfect for entertaining. And steps out onto a covered deck overlooking the wooded privacy in your backyard. And do not forget the two-car garage and plenty of parking, accommodating your guests will never be a hassle. Plus, a shed provides additional storage space for all your recreational equipment.
Located in the water-oriented community of White Sands, this home offers the perfect blend of comfort, convenience, and natural beauty. Enjoy nearby amenities such as parks, shops, and restaurants while relishing the peacefulness of this charming community.
Don't miss out on this incredible opportunity to make this ramble-type house your forever home. Contact us today to schedule a viewing and start living the life you've always dreamed of!
Location
State MD
County Calvert
Zoning R
Rooms
Basement Daylight, Partial, Connecting Stairway, Fully Finished, Garage Access, Heated, Outside Entrance, Interior Access, Side Entrance, Rear Entrance, Walkout Level
Main Level Bedrooms 3
Interior
Interior Features Attic, Breakfast Area, Combination Kitchen/Dining, Family Room Off Kitchen, Kitchen - Island, Kitchen - Eat-In, Primary Bath(s), Window Treatments, Floor Plan - Open
Hot Water Electric
Heating Forced Air
Cooling Central A/C
Fireplaces Number 1
Equipment Dishwasher, Dryer, Cooktop, Dryer - Front Loading, Exhaust Fan, Microwave, Refrigerator, Washer
Furnishings No
Fireplace Y
Appliance Dishwasher, Dryer, Cooktop, Dryer - Front Loading, Exhaust Fan, Microwave, Refrigerator, Washer
Heat Source Electric
Exterior
Garage Garage Door Opener
Garage Spaces 6.0
Waterfront N
Water Access N
Roof Type Architectural Shingle
Accessibility None
Attached Garage 2
Total Parking Spaces 6
Garage Y
Building
Story 2
Foundation Concrete Perimeter
Sewer Private Septic Tank
Water Well
Architectural Style Raised Ranch/Rambler
Level or Stories 2
Additional Building Above Grade, Below Grade
New Construction N
Schools
Elementary Schools Saint Leonard
Middle Schools Southern
High Schools Calvert
School District Calvert County Public Schools
Others
HOA Fee Include Common Area Maintenance,Management
Senior Community No
Tax ID 0501137352
Ownership Fee Simple
SqFt Source Assessor
Acceptable Financing Cash, Contract, Conventional, FHA, USDA, VA
Horse Property N
Listing Terms Cash, Contract, Conventional, FHA, USDA, VA
Financing Cash,Contract,Conventional,FHA,USDA,VA
Special Listing Condition Standard
Read Less Info
Want to know what your home might be worth? Contact us for a FREE valuation!

Our team is ready to help you sell your home for the highest possible price ASAP

Bought with Corry Deale • RE/MAX One

"My job is to find and attract mastery-based agents to the office, protect the culture, and make sure everyone is happy! "






