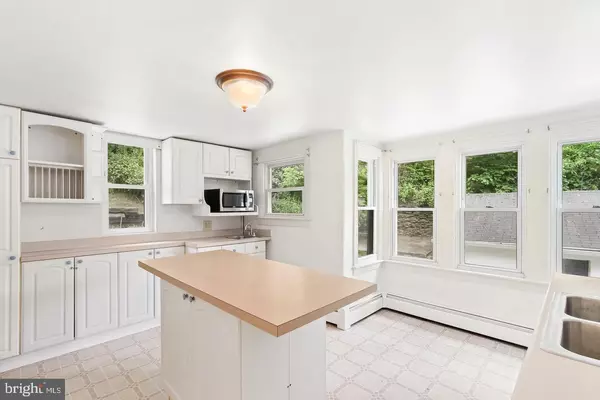$225,000
$224,900
For more information regarding the value of a property, please contact us for a free consultation.
4 Beds
1 Bath
1,419 SqFt
SOLD DATE : 08/30/2023
Key Details
Sold Price $225,000
Property Type Single Family Home
Sub Type Detached
Listing Status Sold
Purchase Type For Sale
Square Footage 1,419 sqft
Price per Sqft $158
Subdivision Glen Rock
MLS Listing ID PAYK2044904
Sold Date 08/30/23
Style Colonial
Bedrooms 4
Full Baths 1
HOA Y/N N
Abv Grd Liv Area 1,419
Originating Board BRIGHT
Year Built 1930
Annual Tax Amount $5,580
Tax Year 2022
Lot Size 2.780 Acres
Acres 2.78
Property Description
Country living just on the outskirts of Glen Rock. This 4 bedroom home features original hardwood floors updated kitchen and bath. The walk out basement provides additional storage and houses the updated boiler and hot water heater. Enjoy your evenings sitting on the front porch overlooking the York County Rail Trail. Plenty of outside storage with 2 separate garages and a shed. This property is situated on 2.7 acres where you can watch the wildlife out the window. There is also a natural spring on this property.
Location
State PA
County York
Area Shrewsbury Twp (15245)
Zoning AGRICULTURAL
Rooms
Basement Partial
Interior
Hot Water Electric
Heating Hot Water
Cooling None
Flooring Hardwood
Equipment Dryer, Stove, Refrigerator, Washer
Furnishings No
Appliance Dryer, Stove, Refrigerator, Washer
Heat Source Oil
Exterior
Parking Features Garage - Front Entry
Garage Spaces 2.0
Utilities Available Propane
Water Access N
Street Surface Paved
Accessibility None
Road Frontage Boro/Township
Total Parking Spaces 2
Garage Y
Building
Lot Description Backs to Trees, Partly Wooded, Rear Yard, SideYard(s), Stream/Creek
Story 2
Foundation Other
Sewer Public Sewer
Water Well
Architectural Style Colonial
Level or Stories 2
Additional Building Above Grade, Below Grade
New Construction N
Schools
School District Southern York County
Others
Pets Allowed Y
Senior Community No
Tax ID 45-000-DI-0089-00-00000
Ownership Fee Simple
SqFt Source Assessor
Acceptable Financing Cash, Conventional
Listing Terms Cash, Conventional
Financing Cash,Conventional
Special Listing Condition Standard
Pets Allowed Cats OK, Dogs OK
Read Less Info
Want to know what your home might be worth? Contact us for a FREE valuation!

Our team is ready to help you sell your home for the highest possible price ASAP

Bought with Dan Adams • RE/MAX Patriots

"My job is to find and attract mastery-based agents to the office, protect the culture, and make sure everyone is happy! "






