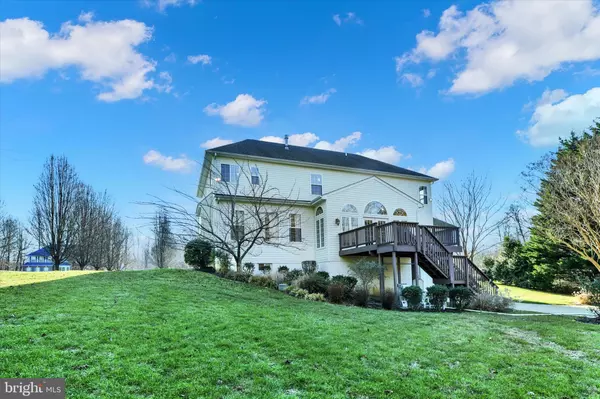$900,000
$949,500
5.2%For more information regarding the value of a property, please contact us for a free consultation.
5 Beds
5 Baths
5,946 SqFt
SOLD DATE : 02/15/2024
Key Details
Sold Price $900,000
Property Type Single Family Home
Sub Type Detached
Listing Status Sold
Purchase Type For Sale
Square Footage 5,946 sqft
Price per Sqft $151
Subdivision Lorins Pride
MLS Listing ID MDCA2013956
Sold Date 02/15/24
Style Colonial,Contemporary,Other
Bedrooms 5
Full Baths 4
Half Baths 1
HOA Fees $20/ann
HOA Y/N Y
Abv Grd Liv Area 4,116
Originating Board BRIGHT
Year Built 2004
Annual Tax Amount $7,939
Tax Year 2023
Lot Size 1.000 Acres
Acres 1.0
Property Description
This immaculate estate nestled in prestigious sought after community of Lorin’s Pride. This exquisite property boasts three fully finished levels with two level extension over size thousand finished square feet, multiple private suites, and oversize two car garage. Perfect for multi-generational families. Upon entering the grand foyer, one is invited to private office/den, formal dining room, cascading stairs, open entertaining area on the main level. The main level features a well-appointed kitchen for the most discerning cooks offers upgraded appliances, oversized island, premium cabinetry, and ample counter space overlooking family room. The family room boasts gorgeous wood beam ceilings, a soothing gas fireplace with extensive raised stone hearth, hook up for TV/electronics, and plush carpeting flooring. The kitchen bump put leads to private deck. The upper level leads to luxurious owner's suite with tray ceiling, sitting room, amazing walk in closet with custom organizers, lavish bath with a separate in glass walk in shower, relaxing corner soaking tub, double bowl vanity, water closet, heated flooring. The additional features to the upper level include spacious second private suite with a walk in closet; third, and fourth bedrooms with large closets, ceiling fans, and jack and jill bath with ceramic tile. The laundry room on bedroom level offers great storage and full-size washer and dryer. The lower level, which could be a separate in-law suite, offers a generous kitchenette, to office/bedroom, full bath, recreation room with columned entrance, dining area all with walk out level to backyard oasis. The main level offers access to oversize two car garages, long asphalt driveway. The garage offers extra special features include garage door openers with remote, utility sink, great storage area and more. French door leading from kitchen invites one to a private deck overlooking gorgeous backyard oasis with large in-ground pool, professionally landscaped backyard backing to woods. With front porch surrounded by professional landscaping, large deck and nearby community amenities and other local amenities, you'll enjoy a perfect setting for private relaxing and entertaining both inside and out. Fantastic shopping, recreational parks, trails, and restaurants and more minutes away. Other updates include: carpeting/padding (’15), hardwood floors were refinished (’17), Roof (’19), HWT (’21), AC unit in attic (’20), basement dishwasher (’21), pool pump and cover (’20). Conveniently located to major routes include Washington DC, Annapolis, So MD Technology Corridor, Joint Base Andrews, PAX Naval Station. Call today for you private tour.
Location
State MD
County Calvert
Zoning RUR
Rooms
Basement Connecting Stairway, Daylight, Partial, Fully Finished, Heated, Outside Entrance, Windows
Interior
Interior Features Carpet, Ceiling Fan(s), Crown Moldings, 2nd Kitchen, Bar, Built-Ins, Chair Railings, Combination Dining/Living, Family Room Off Kitchen, Floor Plan - Open, Floor Plan - Traditional, Kitchen - Eat-In, Kitchen - Gourmet, Kitchen - Table Space, Primary Bath(s), Pantry, Recessed Lighting, Soaking Tub, Walk-in Closet(s), Water Treat System, Wood Floors, Other, Window Treatments
Hot Water Propane
Heating Heat Pump(s), Forced Air
Cooling Central A/C
Flooring Carpet, Hardwood
Fireplaces Number 2
Fireplaces Type Gas/Propane
Equipment Built-In Microwave, Cooktop - Down Draft, Cooktop, Dishwasher, Disposal, Dryer, Exhaust Fan, Oven - Wall, Refrigerator, Water Heater - High-Efficiency
Fireplace Y
Window Features Double Hung,Screens,Sliding,Palladian
Appliance Built-In Microwave, Cooktop - Down Draft, Cooktop, Dishwasher, Disposal, Dryer, Exhaust Fan, Oven - Wall, Refrigerator, Water Heater - High-Efficiency
Heat Source Electric, Propane - Leased
Laundry Upper Floor
Exterior
Exterior Feature Deck(s), Porch(es)
Parking Features Garage - Side Entry, Garage Door Opener, Oversized, Inside Access, Other
Garage Spaces 2.0
Pool In Ground, Other
Utilities Available Cable TV, Propane, Other
Amenities Available Common Grounds, Other
Water Access N
View Street, Other, Pasture, Trees/Woods
Roof Type Architectural Shingle
Accessibility None
Porch Deck(s), Porch(es)
Attached Garage 2
Total Parking Spaces 2
Garage Y
Building
Lot Description Backs to Trees, Cleared, Cul-de-sac, Front Yard, Landscaping, Premium, Rear Yard, SideYard(s), Other
Story 3
Foundation Block
Sewer Septic Exists
Water Well
Architectural Style Colonial, Contemporary, Other
Level or Stories 3
Additional Building Above Grade, Below Grade
New Construction N
Schools
High Schools Huntingtown
School District Calvert County Public Schools
Others
HOA Fee Include Common Area Maintenance
Senior Community No
Tax ID 0502131730
Ownership Fee Simple
SqFt Source Estimated
Security Features Security System
Horse Property N
Special Listing Condition Standard
Read Less Info
Want to know what your home might be worth? Contact us for a FREE valuation!

Our team is ready to help you sell your home for the highest possible price ASAP

Bought with Michael Benmira • Michael Benmira Villacres

"My job is to find and attract mastery-based agents to the office, protect the culture, and make sure everyone is happy! "






