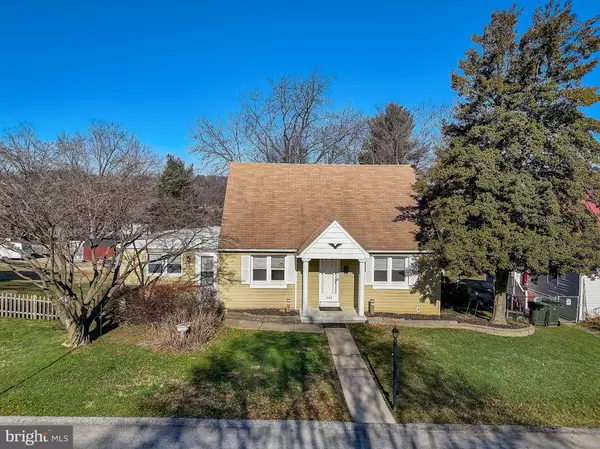$261,000
$245,000
6.5%For more information regarding the value of a property, please contact us for a free consultation.
3 Beds
1 Bath
1,351 SqFt
SOLD DATE : 02/20/2024
Key Details
Sold Price $261,000
Property Type Single Family Home
Sub Type Detached
Listing Status Sold
Purchase Type For Sale
Square Footage 1,351 sqft
Price per Sqft $193
Subdivision None Available
MLS Listing ID PACT2057260
Sold Date 02/20/24
Style Cape Cod
Bedrooms 3
Full Baths 1
HOA Y/N N
Abv Grd Liv Area 1,351
Originating Board BRIGHT
Year Built 1950
Annual Tax Amount $4,458
Tax Year 2023
Lot Size 10,080 Sqft
Acres 0.23
Lot Dimensions 0.00 x 0.00
Property Description
Welcome Home to 1503 Walnut Street in Coatesville. This charming Cape Cod home surprises and delights you with each turn. There are 3 comfortable Bedrooms and 1 Full Bath along with two “bonus spaces” that can be used for a variety of purposes. The Kitchen is larger than you'd expect and all of the flooring is in great shape. Two Bedrooms are on the main floor and the third is upstairs. The unfinished Basement is large and great for storage - there is an exit to the large back yard where you will find a fantastic stone patio with a fire pit - perfect for entertaining and having casual conversations. A small garage is located under the home and perfect for storing any recreational items and yard equipment. Access to the back yard via a small alley makes off-street parking possible. This home has been inspected prior to listing and all reports are available for prospective Buyers to review. Schedule your showing today before someone else can call this their new home!
Location
State PA
County Chester
Area Caln Twp (10339)
Zoning R4
Rooms
Other Rooms Living Room, Dining Room, Primary Bedroom, Bedroom 2, Bedroom 3, Kitchen, Basement, Office, Bonus Room, Full Bath
Basement Full, Outside Entrance, Unfinished
Main Level Bedrooms 2
Interior
Interior Features Kitchen - Eat-In, Formal/Separate Dining Room, Tub Shower
Hot Water Electric
Heating Forced Air
Cooling None
Equipment Built-In Range, Oven/Range - Electric, Refrigerator
Fireplace N
Appliance Built-In Range, Oven/Range - Electric, Refrigerator
Heat Source Oil
Laundry Basement
Exterior
Exterior Feature Patio(s)
Water Access N
Roof Type Pitched,Shingle
Accessibility None
Porch Patio(s)
Garage N
Building
Lot Description Front Yard, Rear Yard, SideYard(s)
Story 2
Foundation Other
Sewer Public Sewer
Water Public
Architectural Style Cape Cod
Level or Stories 2
Additional Building Above Grade, Below Grade
New Construction N
Schools
Elementary Schools East Fallowfield
Middle Schools Scott
High Schools Coatesville Area
School District Coatesville Area
Others
Senior Community No
Tax ID 39-03R-0051
Ownership Fee Simple
SqFt Source Assessor
Acceptable Financing Cash, Conventional, FHA, VA
Listing Terms Cash, Conventional, FHA, VA
Financing Cash,Conventional,FHA,VA
Special Listing Condition Standard
Read Less Info
Want to know what your home might be worth? Contact us for a FREE valuation!

Our team is ready to help you sell your home for the highest possible price ASAP

Bought with Matthew Christopher Dyer • Compass RE
"My job is to find and attract mastery-based agents to the office, protect the culture, and make sure everyone is happy! "






