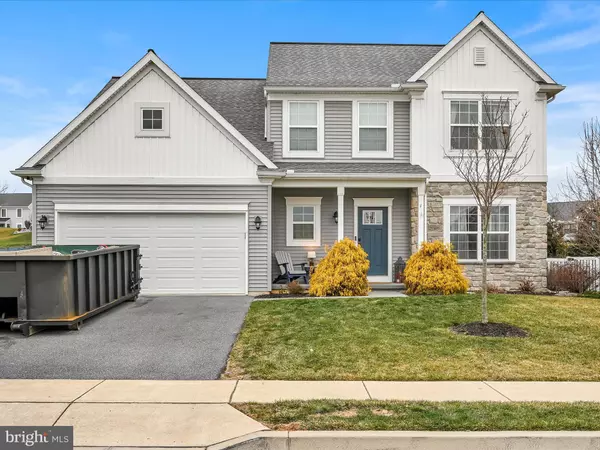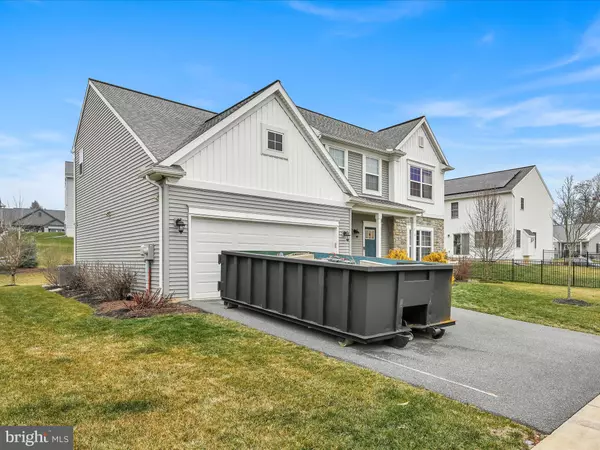$435,000
$435,000
For more information regarding the value of a property, please contact us for a free consultation.
4 Beds
3 Baths
2,226 SqFt
SOLD DATE : 02/22/2024
Key Details
Sold Price $435,000
Property Type Single Family Home
Sub Type Detached
Listing Status Sold
Purchase Type For Sale
Square Footage 2,226 sqft
Price per Sqft $195
Subdivision Greystone Crossing
MLS Listing ID PALN2012928
Sold Date 02/22/24
Style Colonial,Traditional
Bedrooms 4
Full Baths 2
Half Baths 1
HOA Y/N N
Abv Grd Liv Area 2,226
Originating Board BRIGHT
Year Built 2018
Annual Tax Amount $5,829
Tax Year 2023
Lot Size 10,019 Sqft
Acres 0.23
Property Description
Welcome Home to 1 Greystone Crossing!! This 2-story home, with welcoming front porch, includes a 2-car garage and mudroom entry complete with a built-in bench. Enter through the front door and to your right you'll notice a wonderful space for a home office or sitting room. Hardwood flooring in the foyer flows to the Kitchen and Dining Area. The Kitchen, Dining Area, and Great Room share an open floor space. The Kitchen is well-appointed with attractive cabinetry, granite countertops with tile backsplash, and a corner pantry. The home has just recently been painted throughout the first floor including the powder room and mudroom. Fresh paint also up the stairs and hallway on the second floor. New carpet in the family room and new carpet in the office area. Features 9-foot ceilings. The sunny Dining Area includes sliding glass doors, providing access to the backyard. The deck is two tiered and great for entertaining. Top tier measures 22x16 and the lower tier measures 12x14. Bar is wired with electric and a kegerator for entertaining. Custom fence is also a nice feature for pets. The backyard extends just beyond the mulch bed and tree line. The family room is warmed by a gas fireplace with stone surround while triple windows provide ample natural light. The 2nd floor boasts four bedrooms, two full bathrooms, and a laundry room. The spacious owner's suite includes a large closet and a private bathroom with large walk-in shower and double vanity. Owners love their home and the neighborhood but are downsizing. It is conveniently to major roads Routes 322, 422, 72 and the PA Turnpike. Local stores and restaurants are close as well. Just minutes to the Lebanon Country Club for golf, tennis, swimming and pickleball enthusiasts!! Schedule your showing today and start the New Year in a new home!!!
Location
State PA
County Lebanon
Area North Cornwall Twp (13226)
Zoning RESIDENTIAL
Rooms
Other Rooms Dining Room, Bedroom 2, Bedroom 3, Bedroom 4, Kitchen, Family Room, Bedroom 1, Laundry, Mud Room, Office
Basement Partial
Interior
Hot Water Electric
Heating Forced Air
Cooling Central A/C
Fireplaces Number 1
Fireplace Y
Heat Source Natural Gas
Laundry Upper Floor
Exterior
Parking Features Garage - Front Entry
Garage Spaces 2.0
Water Access N
Accessibility None
Attached Garage 2
Total Parking Spaces 2
Garage Y
Building
Story 2
Foundation Block, Concrete Perimeter, Crawl Space
Sewer Public Sewer
Water Public
Architectural Style Colonial, Traditional
Level or Stories 2
Additional Building Above Grade, Below Grade
New Construction N
Schools
High Schools Cedar Crest
School District Cornwall-Lebanon
Others
Senior Community No
Tax ID 26-2332656-365820-0000
Ownership Fee Simple
SqFt Source Assessor
Acceptable Financing Cash, Conventional, FHA, VA
Listing Terms Cash, Conventional, FHA, VA
Financing Cash,Conventional,FHA,VA
Special Listing Condition Standard
Read Less Info
Want to know what your home might be worth? Contact us for a FREE valuation!

Our team is ready to help you sell your home for the highest possible price ASAP

Bought with Kimberly Wingert • Dennis E. Beck Real Estate

"My job is to find and attract mastery-based agents to the office, protect the culture, and make sure everyone is happy! "






