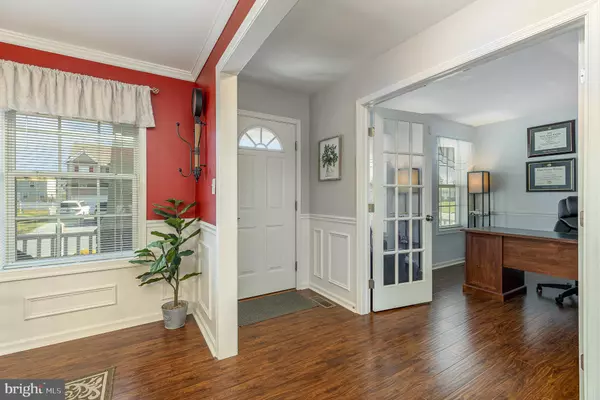$510,000
$515,000
1.0%For more information regarding the value of a property, please contact us for a free consultation.
4 Beds
3 Baths
2,404 SqFt
SOLD DATE : 04/23/2024
Key Details
Sold Price $510,000
Property Type Single Family Home
Sub Type Detached
Listing Status Sold
Purchase Type For Sale
Square Footage 2,404 sqft
Price per Sqft $212
Subdivision London Croft
MLS Listing ID PALN2013814
Sold Date 04/23/24
Style Traditional
Bedrooms 4
Full Baths 2
Half Baths 1
HOA Fees $23/qua
HOA Y/N Y
Abv Grd Liv Area 2,404
Originating Board BRIGHT
Year Built 2013
Annual Tax Amount $6,766
Tax Year 2023
Lot Size 0.310 Acres
Acres 0.31
Property Description
Welcome to 15 Waterford Lane! This meticulously maintained Windsor Model 4 bedroom, 2.5 bathroom home is located in the highly sought-after Palmyra School District. This residence is a true testament to homeowner pride, where every detail has been thoughtfully considered to create a warm and inviting atmosphere.
As you step inside, you are greeted by a welcoming entryway that leads to a beautiful dining room and a first floor office with french doors, complete with large windows that bathe the space in natural light. The living room flows seamlessly into the kitchen area, making it perfect for hosting gatherings with family and friends.
The heart of this home is the beautifully appointed kitchen, featuring granite countertops, modern appliances, ample counter space, and plenty of storage. It's a space where culinary creativity can flourish, and meals can be enjoyed in the adjoining breakfast nook overlooking the serene backyard.
Upstairs, the master suite offers a tranquil retreat with its own private bathroom and a generous walk-in closet. Three additional bedrooms provide plenty of space for family or guests. Each room boasts large windows, ensuring a bright and airy feel throughout the day.
The family room is a cozy space for relaxation and entertainment, highlighted by a fireplace that adds warmth and charm to the room. The doors off of the kitchen offer direct access to the backyard, where a covered deck, a hot tub and a beautiful reinforced concrete patio await for outdoor dining and leisure.
This home also features a convenient half bathroom on the main floor, a three-car garage, and a second floor laundry area. Situated on a beautifully landscaped lot, the outdoor space is just as impressive as the interior, with a well-maintained lawn that invites nature's beauty.
Located in the prestigious Palmyra School District, this home benefits from top-rated schools, a friendly community, and easy access to local amenities. It's not just a house; it's a home where memories are made and cherished. Don't miss the opportunity to make it yours.
Location
State PA
County Lebanon
Area North Londonderry Twp (13228)
Zoning RESIDENTIAL
Rooms
Other Rooms Living Room, Dining Room, Primary Bedroom, Bedroom 2, Bedroom 3, Kitchen, Basement, Breakfast Room, Bedroom 1, Laundry, Office, Bathroom 1, Primary Bathroom, Full Bath
Basement Sump Pump, Full
Interior
Interior Features Breakfast Area, Chair Railings, Combination Kitchen/Living, Crown Moldings, Dining Area, Family Room Off Kitchen, Floor Plan - Open, Formal/Separate Dining Room, Kitchen - Eat-In, Kitchen - Gourmet, Kitchen - Island, Pantry, Primary Bath(s), Soaking Tub, Upgraded Countertops, WhirlPool/HotTub
Hot Water Electric
Heating Forced Air
Cooling Central A/C
Flooring Laminate Plank
Equipment Built-In Microwave, Dishwasher, Disposal, Dryer, Oven/Range - Gas, Washer
Fireplace N
Appliance Built-In Microwave, Dishwasher, Disposal, Dryer, Oven/Range - Gas, Washer
Heat Source Natural Gas
Laundry Upper Floor
Exterior
Exterior Feature Deck(s), Patio(s)
Parking Features Additional Storage Area, Garage Door Opener
Garage Spaces 3.0
Water Access N
Accessibility None
Porch Deck(s), Patio(s)
Attached Garage 3
Total Parking Spaces 3
Garage Y
Building
Story 2
Foundation Concrete Perimeter
Sewer Public Sewer
Water Public
Architectural Style Traditional
Level or Stories 2
Additional Building Above Grade, Below Grade
Structure Type Dry Wall
New Construction N
Schools
Middle Schools Palmyra Area
High Schools Palmyra Area
School District Palmyra Area
Others
Senior Community No
Tax ID 28-2299925-359865-0000
Ownership Fee Simple
SqFt Source Assessor
Acceptable Financing Cash, Conventional, FHA, VA
Listing Terms Cash, Conventional, FHA, VA
Financing Cash,Conventional,FHA,VA
Special Listing Condition Standard
Read Less Info
Want to know what your home might be worth? Contact us for a FREE valuation!

Our team is ready to help you sell your home for the highest possible price ASAP

Bought with Vickie L. Swiontek • RE/MAX Pinnacle

"My job is to find and attract mastery-based agents to the office, protect the culture, and make sure everyone is happy! "






