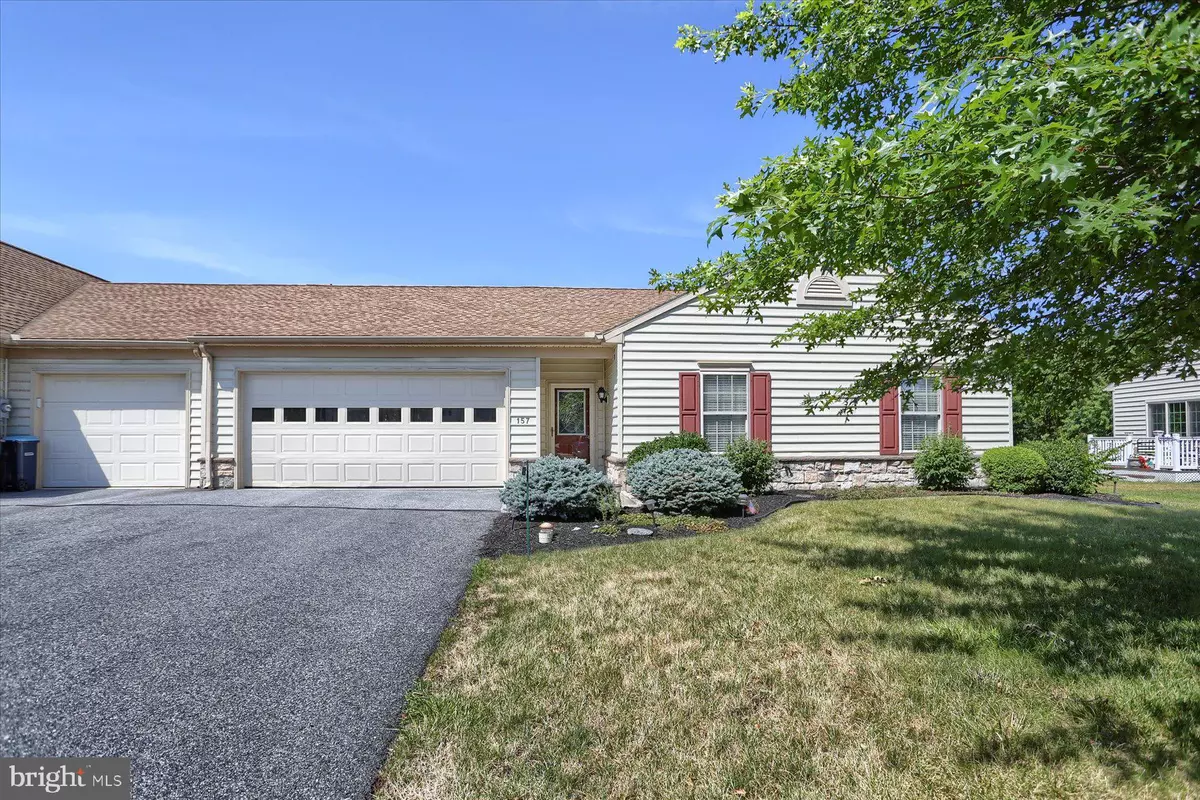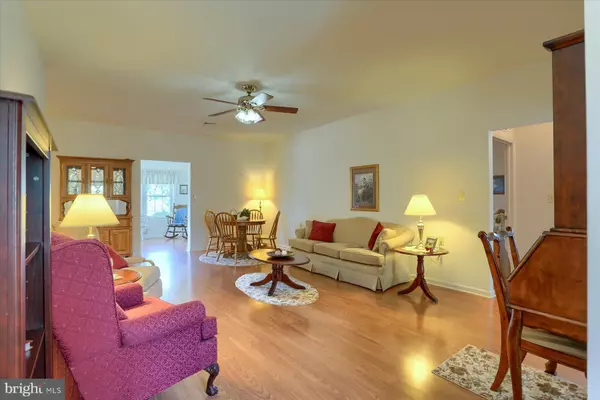$251,000
$239,900
4.6%For more information regarding the value of a property, please contact us for a free consultation.
3 Beds
2 Baths
1,406 SqFt
SOLD DATE : 08/05/2024
Key Details
Sold Price $251,000
Property Type Condo
Sub Type Condo/Co-op
Listing Status Sold
Purchase Type For Sale
Square Footage 1,406 sqft
Price per Sqft $178
Subdivision Juniper Village
MLS Listing ID PALN2015426
Sold Date 08/05/24
Style Ranch/Rambler,Side-by-Side
Bedrooms 3
Full Baths 2
Condo Fees $405/mo
HOA Y/N N
Abv Grd Liv Area 1,406
Originating Board BRIGHT
Year Built 2004
Annual Tax Amount $3,019
Tax Year 2023
Property Description
Welcome home to this incredible and rare opportunity to become the next homeowner of one of Juniper Villages highly sought after semi-detached, cottage style rancher homes! Being a homeowner within Juniper Village is more than just a stress free/low maintenance lifestyle, it's a way of life! Community coverage includes exterior building maintenance, lawn care and snow removal as well as trash and recycling! Access to the community center as well as a first opportunity for assisted living within your later years of life allow you to move into your new home knowing that all areas of your retirement years are covered and taken care of!
This front entry, two car garage home has a traditional floor plan with functional and defined living, dining and kitchen spaces! Your primary bedroom showcases a true walkin closet as well as a functional en-suite bathroom adding the the appeal and accessibility of this home! Additional features throughout the home include a large, two car garage with sufficient storage shelves and cabinets, laundry conveniently placed near your three bedrooms as well as durable, low maintenance laminate plank wood floors! Enjoy your screened in, fully temperature controlled sunroom and rear patio with stunning Lebanon County private farmland views! This home is ready for its next owner to love and cherish just as much as its current owner! Call to schedule your showing today before this one is gone!
Location
State PA
County Lebanon
Area South Lebanon Twp (13230)
Zoning RESIDENTIAL
Rooms
Main Level Bedrooms 3
Interior
Interior Features Floor Plan - Traditional, Kitchen - Country, Entry Level Bedroom
Hot Water Electric
Heating Forced Air
Cooling Central A/C
Fireplace N
Heat Source Natural Gas
Laundry Has Laundry, Main Floor
Exterior
Exterior Feature Patio(s)
Parking Features Garage - Front Entry
Garage Spaces 4.0
Amenities Available Community Center
Water Access N
Roof Type Shingle
Accessibility Level Entry - Main
Porch Patio(s)
Attached Garage 2
Total Parking Spaces 4
Garage Y
Building
Story 1
Foundation Slab
Sewer Public Sewer
Water Public
Architectural Style Ranch/Rambler, Side-by-Side
Level or Stories 1
Additional Building Above Grade, Below Grade
New Construction N
Schools
School District Cornwall-Lebanon
Others
Pets Allowed Y
HOA Fee Include Lawn Maintenance,Snow Removal,Trash,Ext Bldg Maint,Common Area Maintenance,Insurance
Senior Community Yes
Age Restriction 55
Tax ID 30-2348535-367996-0000
Ownership Fee Simple
SqFt Source Assessor
Acceptable Financing Cash, Conventional, FHA, VA
Listing Terms Cash, Conventional, FHA, VA
Financing Cash,Conventional,FHA,VA
Special Listing Condition Standard
Pets Allowed No Pet Restrictions
Read Less Info
Want to know what your home might be worth? Contact us for a FREE valuation!

Our team is ready to help you sell your home for the highest possible price ASAP

Bought with Cheryl Gates • Berkshire Hathaway HomeServices Homesale Realty

"My job is to find and attract mastery-based agents to the office, protect the culture, and make sure everyone is happy! "






