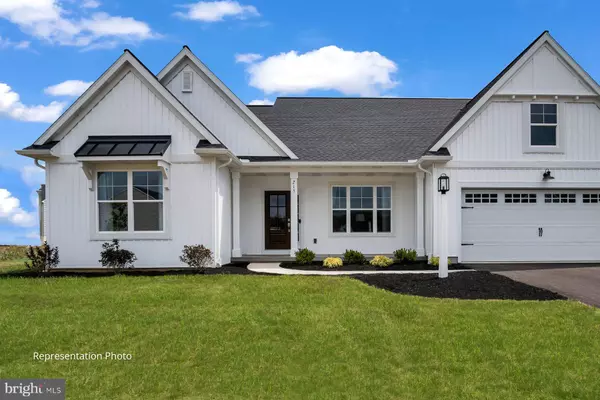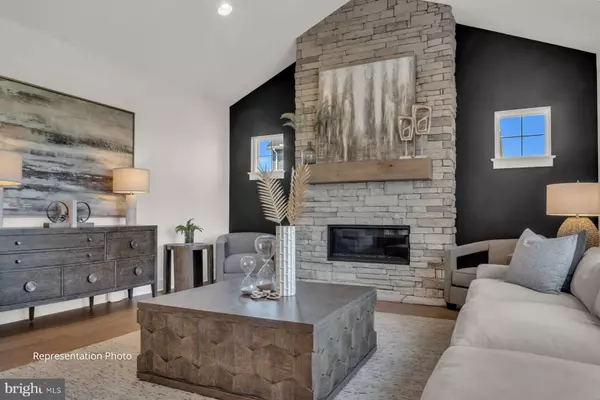$573,990
$578,990
0.9%For more information regarding the value of a property, please contact us for a free consultation.
3 Beds
2 Baths
2,272 SqFt
SOLD DATE : 09/13/2024
Key Details
Sold Price $573,990
Property Type Single Family Home
Sub Type Detached
Listing Status Sold
Purchase Type For Sale
Square Footage 2,272 sqft
Price per Sqft $252
Subdivision Strathford Meadows
MLS Listing ID PALN2013784
Sold Date 09/13/24
Style Craftsman,Farmhouse/National Folk
Bedrooms 3
Full Baths 2
HOA Y/N N
Abv Grd Liv Area 2,272
Originating Board BRIGHT
Year Built 2024
Tax Year 2024
Lot Size 0.340 Acres
Acres 0.34
Property Description
The Blakely by Garman Builders is a beautiful ranch-style home with an open floorplan. The main living area features a spacious kitchen that opens to the family room, creating a seamless flow for entertaining and everyday living. Additionally, there is a formal dining room, perfect for hosting dinner parties or enjoying family meals.
The home also includes a convenient mudroom, providing a designated space for storing coats, shoes, and other belongings. There are two large secondary bedrooms, ideal for family members or guests, and a guest bathroom to accommodate their needs.
The highlight of the Blakely home is the oversized owner's suite, offering a luxurious retreat for the homeowners. The suite is spacious and comfortable, providing ample room for relaxation and privacy.
Completing the home is a full unfinished basement, offering endless possibilities for customization and additional living space. Additionally, there is a two-car garage, providing convenient parking and storage options.
Overall, Blakely by Garman Builders is a well-designed and functional home that combines style, comfort, and flexibility to meet the needs of modern homeowners.
The highlight of the Blakely home is the oversized owner's suite, offering a luxurious retreat for the homeowners. The suite is spacious and comfortable, providing ample room for relaxation and privacy.
Completing the home is a full unfinished basement, offering endless possibilities for customization and additional living space. Additionally, there is a two-car garage, providing convenient parking and storage options.
Overall, Blakely by Garman Builders is a well-designed and functional home that combines style, comfort, and flexibility to meet the needs of modern homeowners.
Location
State PA
County Lebanon
Area South Lebanon Twp (13230)
Zoning RESIDENTIAL
Rooms
Other Rooms Dining Room, Primary Bedroom, Bedroom 2, Bedroom 3, Kitchen, Family Room, Breakfast Room
Basement Full, Unfinished
Main Level Bedrooms 3
Interior
Interior Features Dining Area, Entry Level Bedroom, Family Room Off Kitchen, Floor Plan - Open, Formal/Separate Dining Room, Kitchen - Island, Recessed Lighting, Upgraded Countertops, Walk-in Closet(s)
Hot Water Electric
Heating Heat Pump(s), Forced Air
Cooling Central A/C
Fireplaces Number 1
Fireplace Y
Heat Source Natural Gas
Laundry Hookup, Main Floor
Exterior
Parking Features Garage - Front Entry, Garage Door Opener
Garage Spaces 2.0
Water Access N
Accessibility Level Entry - Main
Attached Garage 2
Total Parking Spaces 2
Garage Y
Building
Story 1
Foundation Other
Sewer Public Sewer
Water Public
Architectural Style Craftsman, Farmhouse/National Folk
Level or Stories 1
Additional Building Above Grade
New Construction Y
Schools
Middle Schools Cedar Crest
High Schools Cedar Crest
School District Cornwall-Lebanon
Others
Senior Community No
Tax ID NO TAX RECORD
Ownership Fee Simple
SqFt Source Estimated
Special Listing Condition Standard
Read Less Info
Want to know what your home might be worth? Contact us for a FREE valuation!

Our team is ready to help you sell your home for the highest possible price ASAP

Bought with Marie E. Shott • Iron Valley Real Estate

"My job is to find and attract mastery-based agents to the office, protect the culture, and make sure everyone is happy! "






