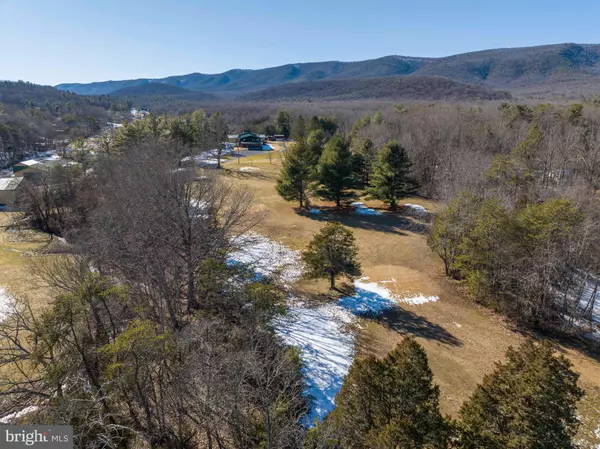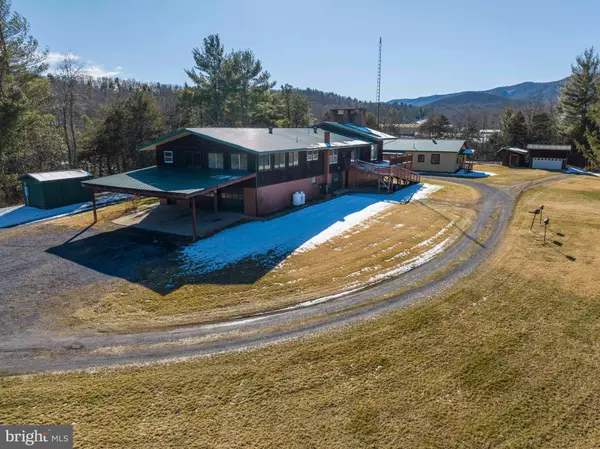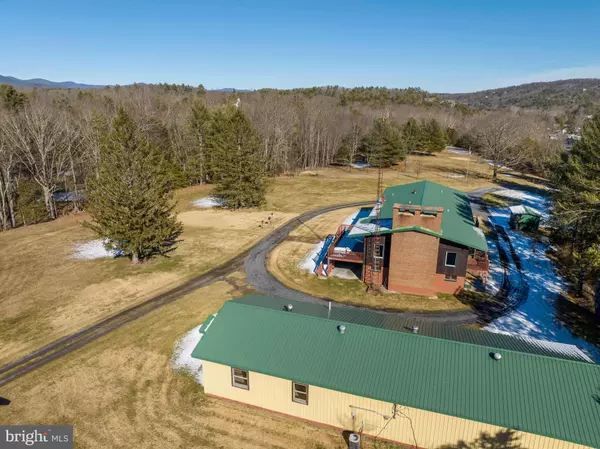$650,000
$750,000
13.3%For more information regarding the value of a property, please contact us for a free consultation.
4 Beds
3 Baths
3,456 SqFt
SOLD DATE : 09/23/2024
Key Details
Sold Price $650,000
Property Type Single Family Home
Sub Type Detached
Listing Status Sold
Purchase Type For Sale
Square Footage 3,456 sqft
Price per Sqft $188
Subdivision None Available
MLS Listing ID VASH2007928
Sold Date 09/23/24
Style Cottage,Raised Ranch/Rambler
Bedrooms 4
Full Baths 3
HOA Y/N N
Abv Grd Liv Area 3,456
Originating Board BRIGHT
Year Built 1971
Annual Tax Amount $2,576
Tax Year 2022
Lot Size 15.780 Acres
Acres 15.78
Property Description
Nestled beside the serene beauty of the National Forest and a couple of minutes to the All-Season Bryce Resort, this exceptional 15.783-acre property Zoned A1 offers a rare opportunity for unparalleled access to nature and outdoor activities. Experience the beauty of nature right at your doorstep. And enjoy Bryce Resort if you’re looking for year-round recreational options. The main home consists of approximately 3500 square feet and an approximate 1700 square foot cottage. Discover this idyllic retreat for relaxation or entertaining guests right beside pristine wilderness. The property has park-like grounds with a canopy of trees and gently rolling hills, a tranquil escape. There are ample flat grounds as well for endless possibilities for enjoyment and relaxation. Welcome visitors with a paved long driveway. This 15.783-acre property has undergone numerous repairs and updates from mechanical systems to cosmetic renovations. Whole home custom paint. Updates to the main home include new upstairs heating system (including updated electrical work); new whole-home water softener and filtration system; new 50-gallon hot water heater; 2 new living room windows; plumbing updates; 3 new toilets, new bathroom fixtures and knobs, new vinyl plank flooring in hall bath; new garbage disposal and light fixtures in kitchen, like-new whirlpool refrigerator; extensive professional cleaning including shampooing of existing carpets. The cottage repairs and updates include new carpet throughout adding a touch of elegance; new hot water heater; new softener, and filtration system (new plumbing); bathroom repairs and updated fixtures. Step into the main home’s living area and you will find the focal point with vaulted ceilings and a large built-in fireplace as its centerpiece. It features decks on both sides of the living room, transitioning to indoor-outdoor living. The home also has an oversized dining room off the kitchen designed for large gatherings and intimate dinners alike. Dine with panoramic views as your backdrop. Large kitchen featuring original custom cabinets. Maintain the charm of the original design with an opportunity to infuse your own style through updating and modernizing the space. Ample room for expansion and creativity. There are 4 bedrooms on the main level with 2 full bathrooms. Both bathrooms are newly updated with fixtures, new toilets, paint, and lighting. Enjoy the deck off the primary bedroom and admire the tranquil surroundings. Transform the lower level into an entertainment haven, featuring a built-in fireplace. Copper-topped bar serving as the centerpiece conveys. Built-in cabinetry for prized possessions. Perfect setting for memorable gatherings. Adjacent to this entertainment room is your ultimate workshop or garage. Designed for woodworking, automotive tinkering, or any imaginable hobby. With a sink and running water installed. Full bathroom. Rows of sturdy shelving line the walls. Whole home generator wired for immediate use during power outages. Now the 1700 square foot cottage that sits beside the main home. Perfect for guests or rental income. High ceilings throughout. Durable vinyl plank flooring in the kitchen and bath. New warm-toned carpeting in the living room, primary bedroom, and center hall. A good-sized kitchen with space for a dining table. 1 large primary bedroom, and a well-proportioned center hall bath. An expansive living room for lounging. The cottage also offers an oversized workshop with extensive shelving for storage or hobby work. Additional garage out back. And even a doghouse for furry companions in the backyard. Escape the ordinary and unlock endless possibilities with this unique property where the National Forest meets the convenience of nearby resort amenities. Play golf on the 18-hole PGA championship course with its tree-lined fairways and views of Stoney Creek. Mountain bike on the eight left-assessed custom- trails. And much more!
Location
State VA
County Shenandoah
Zoning A1
Rooms
Main Level Bedrooms 4
Interior
Interior Features Bar, Breakfast Area, Built-Ins, Carpet, Ceiling Fan(s), Central Vacuum, Dining Area, Double/Dual Staircase, Exposed Beams, Formal/Separate Dining Room, Kitchen - Eat-In, Primary Bath(s), Bathroom - Tub Shower, Water Treat System, Wet/Dry Bar
Hot Water Electric
Heating Heat Pump(s)
Cooling Ceiling Fan(s), Central A/C, Heat Pump(s), Wall Unit
Flooring Ceramic Tile, Luxury Vinyl Plank, Partially Carpeted, Vinyl
Fireplaces Number 2
Fireplaces Type Wood, Brick
Equipment Cooktop, Dishwasher, Disposal, Dryer, Refrigerator, Washer, Water Heater
Fireplace Y
Appliance Cooktop, Dishwasher, Disposal, Dryer, Refrigerator, Washer, Water Heater
Heat Source Electric
Laundry Main Floor
Exterior
Exterior Feature Deck(s)
Garage Additional Storage Area, Covered Parking, Garage - Front Entry, Garage - Side Entry, Inside Access
Garage Spaces 6.0
Utilities Available Cable TV Available, Electric Available, Phone Available, Propane
Water Access N
View Garden/Lawn, Mountain
Roof Type Metal
Accessibility Chairlift, Ramp - Main Level, 48\"+ Halls
Porch Deck(s)
Attached Garage 2
Total Parking Spaces 6
Garage Y
Building
Lot Description Adjoins - Public Land, Backs to Trees, Not In Development, Private, Secluded
Story 2
Foundation Slab
Sewer On Site Septic
Water Well
Architectural Style Cottage, Raised Ranch/Rambler
Level or Stories 2
Additional Building Above Grade, Below Grade
Structure Type Dry Wall,High,Beamed Ceilings,Cathedral Ceilings
New Construction N
Schools
Elementary Schools Ashby-Lee
Middle Schools North Fork
High Schools Stonewall Jackson
School District Shenandoah County Public Schools
Others
Pets Allowed Y
Senior Community No
Tax ID 064 A 037A
Ownership Fee Simple
SqFt Source Estimated
Special Listing Condition Standard
Pets Description No Pet Restrictions
Read Less Info
Want to know what your home might be worth? Contact us for a FREE valuation!

Our team is ready to help you sell your home for the highest possible price ASAP

Bought with Khalil Y Khatib • First International Realty, Inc.

"My job is to find and attract mastery-based agents to the office, protect the culture, and make sure everyone is happy! "






