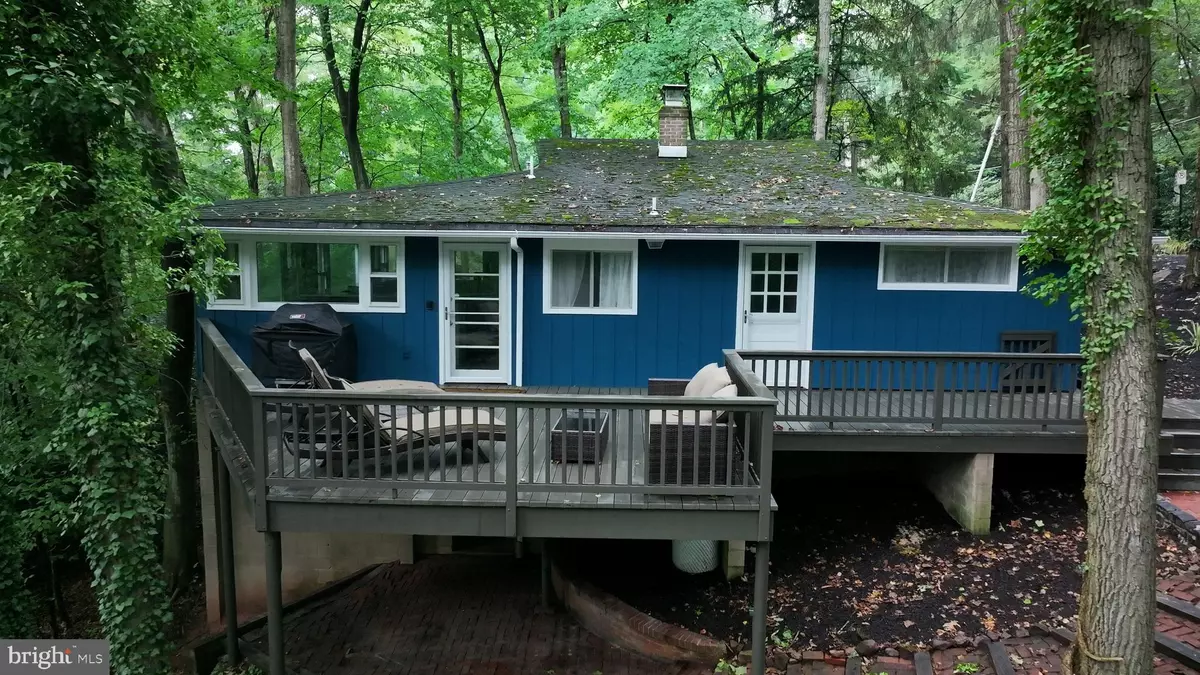$455,000
$499,900
9.0%For more information regarding the value of a property, please contact us for a free consultation.
3 Beds
4 Baths
2,431 SqFt
SOLD DATE : 09/20/2024
Key Details
Sold Price $455,000
Property Type Single Family Home
Sub Type Detached
Listing Status Sold
Purchase Type For Sale
Square Footage 2,431 sqft
Price per Sqft $187
Subdivision Chautauqua
MLS Listing ID PALN2016264
Sold Date 09/20/24
Style Cottage,Other
Bedrooms 3
Full Baths 3
Half Baths 1
HOA Fees $229/ann
HOA Y/N Y
Abv Grd Liv Area 1,831
Originating Board BRIGHT
Year Built 1950
Annual Tax Amount $5,765
Tax Year 2024
Lot Size 4,792 Sqft
Acres 0.11
Property Description
Mount Gretna gems like these do not come along every day! This beautiful cottage has been recently
remodeled, but still retains the beloved Gretna charm. With 3 bedrooms, 3.5 baths, this home is situated on a spacious corner lot, surrounded by lush woods and views of the lake. As you enter the home, you will be drawn to the many amazing features- open floor plan, wall of windows, exposed beams, vaulted ceilings and more! The great room offers the well appointed kitchen with the huge U shaped counter area with plenty of seating and marble counters. Overlooking the kitchen is a quaint dining area and a lovely library. The family room sits in the heart of the home and surrounds a statement brick fireplace. Two primary suites, one on either sides of the home, plus an additional bedroom. The larger of the primary suites offers multiple closets, built in drawers, balcony situated in the canopy of the trees. Lower level offers additional space for an art studio/office and large game room. New heating, flooring, and lights throughout the lower level.
Location
State PA
County Lebanon
Area Mt Gretna Boro (13214)
Zoning RESIDENTIAL
Rooms
Other Rooms Living Room, Dining Room, Bedroom 2, Bedroom 3, Kitchen, Game Room, Foyer, Bedroom 1, Laundry, Office, Bathroom 1, Bathroom 2, Bathroom 3, Full Bath
Basement Daylight, Full, Full, Heated, Improved, Outside Entrance, Partially Finished
Main Level Bedrooms 3
Interior
Interior Features Built-Ins, Combination Kitchen/Dining, Entry Level Bedroom, Exposed Beams, Floor Plan - Open, Kitchen - Gourmet, Primary Bath(s), Recessed Lighting, Bathroom - Stall Shower, Bathroom - Tub Shower, Upgraded Countertops, Window Treatments, Other, Wood Floors
Hot Water Electric
Heating Other, Heat Pump(s), Baseboard - Electric
Cooling Central A/C
Fireplaces Number 1
Fireplaces Type Brick
Equipment Dryer, Oven/Range - Electric, Refrigerator, Stainless Steel Appliances, Washer, Water Heater
Fireplace Y
Appliance Dryer, Oven/Range - Electric, Refrigerator, Stainless Steel Appliances, Washer, Water Heater
Heat Source Electric, Propane - Owned
Laundry Main Floor
Exterior
Exterior Feature Deck(s)
Water Access N
Roof Type Shingle
Accessibility None
Porch Deck(s)
Garage N
Building
Lot Description Backs to Trees, Corner
Story 1
Foundation Block
Sewer Public Sewer
Water Public
Architectural Style Cottage, Other
Level or Stories 1
Additional Building Above Grade, Below Grade
New Construction N
Schools
High Schools Cedar Crest
School District Cornwall-Lebanon
Others
HOA Fee Include Water,Sewer,Trash,Common Area Maintenance
Senior Community No
Tax ID 14-2323851-334147-0000
Ownership Fee Simple
SqFt Source Assessor
Acceptable Financing Cash, Conventional, FHA, VA
Listing Terms Cash, Conventional, FHA, VA
Financing Cash,Conventional,FHA,VA
Special Listing Condition Standard
Read Less Info
Want to know what your home might be worth? Contact us for a FREE valuation!

Our team is ready to help you sell your home for the highest possible price ASAP

Bought with Christy R Griffin • Coldwell Banker Realty

"My job is to find and attract mastery-based agents to the office, protect the culture, and make sure everyone is happy! "






