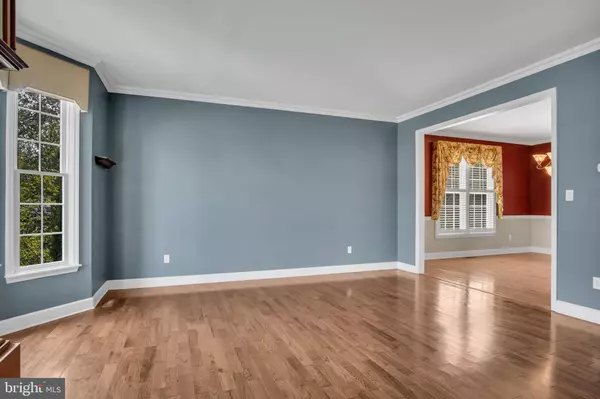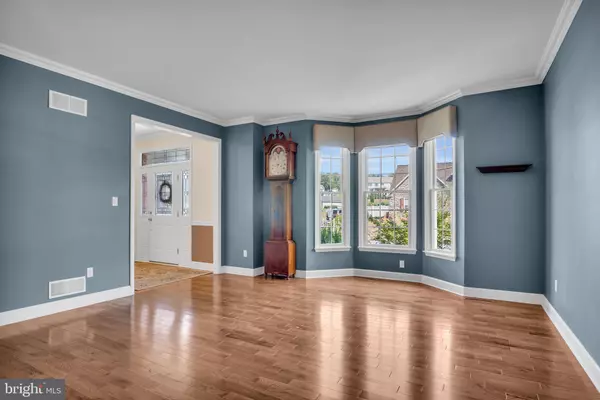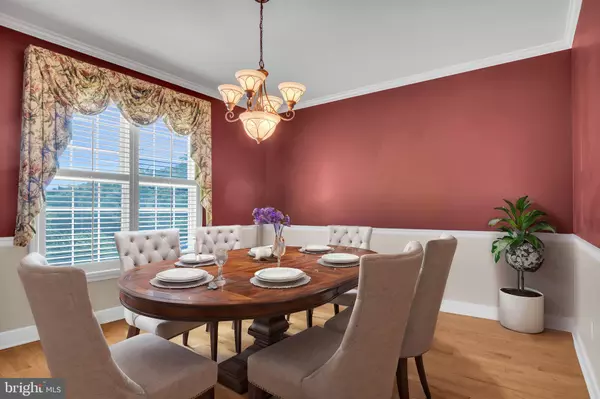$506,500
$485,000
4.4%For more information regarding the value of a property, please contact us for a free consultation.
4 Beds
3 Baths
2,678 SqFt
SOLD DATE : 10/23/2024
Key Details
Sold Price $506,500
Property Type Single Family Home
Sub Type Detached
Listing Status Sold
Purchase Type For Sale
Square Footage 2,678 sqft
Price per Sqft $189
Subdivision Maiden Creek
MLS Listing ID PADA2036328
Sold Date 10/23/24
Style Traditional
Bedrooms 4
Full Baths 2
Half Baths 1
HOA Y/N N
Abv Grd Liv Area 2,678
Originating Board BRIGHT
Year Built 2006
Annual Tax Amount $7,146
Tax Year 2022
Lot Size 1.000 Acres
Acres 1.0
Property Description
Discover refined living in this beautifully crafted home, showcasing an abundance of millwork and gleaming hardwood floors. Nestled on a lush and serene 1-acre lot, this residence offers a tranquil retreat while being conveniently close to all essential amenities. Step inside to discover a gorgeous kitchen featuring London Brick flooring, sleek quartz countertops, a spacious island, and stainless GE Profile appliances. There’s ample space for a large table, making the kitchen the ideal place for gathering. The kitchen opens to a bonus room where your guests can enjoy comfortable seating around the fireplace for the big game or the newest movie release! Adjacent to the kitchen is an inviting three-season room that extends the living space into its natural surroundings. This welcoming space allows you to enjoy the ever-changing scenery, from the vibrant blooms of spring to the rich colors of fall. At its heart, a spacious stone patio serves as an attractive outdoor living area, complete with a fire feature that promises warmth and ambiance for cozy gatherings under the stars. A lush, grassy lawn provides an inviting area for play, or the hands of an eager gardener, ready to create beds to be filled with a vibrant array of flowers, herbs, and vegetables. With the tranquil sounds of the creek in the background and a border of lush, mature trees that provide natural privacy, this yard feels like a private sanctuary. Head back inside and travel upstairs to find four generously sized bedrooms, each with large closets and newer carpeting, providing ample space and comfort. Conveniently located on the second floor is a laundry room with tile flooring, cabinetry, and a small countertop for added functionality. The highlight of the home is the enormous primary suite. This room exudes a sense of elegance and comfort, with its expansive tray ceilings that create a feeling of airy openness. There's ample space for a king-size bed, which can be positioned to take full advantage of the room's layout, with plenty of room left over for a reading nook or seating area. A spacious walk-in closet offers generous storage, ensuring that everything from seasonal clothes to personal treasures has its place. The ensuite bath is a luxurious retreat, featuring a sleek tile floor that adds a touch of modern elegance and easy maintenance. Double sinks with polished countertops provide ample room for morning routines. A soaking tub beckons for long, relaxing baths. Adjacent, a spacious walk-in shower with frameless glass doors and stylish fixtures offers a spa-like experience. The unfinished walk-out lower level is a blank canvas with rough-in plumbing for a future bathroom, offering endless possibilities for expansion. Don’t miss the opportunity to own this meticulously maintained home that offers both luxury and comfort in a stunning natural setting just moments away from shopping, dining, and all the necessities. Add your personal touch and call it home! Schedule your tour today!
Location
State PA
County Dauphin
Area Lower Paxton Twp (14035)
Zoning RESIDENTIAL
Rooms
Other Rooms Living Room, Dining Room, Primary Bedroom, Bedroom 2, Bedroom 3, Bedroom 4, Kitchen, Family Room, Basement, Foyer, Bathroom 2, Bathroom 3, Primary Bathroom, Screened Porch
Basement Unfinished
Interior
Interior Features Crown Moldings, Chair Railings, Family Room Off Kitchen, Kitchen - Eat-In, Kitchen - Island, Kitchen - Table Space, Pantry, Primary Bath(s), Recessed Lighting, Upgraded Countertops, Wainscotting, Walk-in Closet(s), WhirlPool/HotTub, Window Treatments, Wood Floors
Hot Water Natural Gas
Heating Forced Air
Cooling Central A/C
Flooring Hardwood, Ceramic Tile, Carpet
Fireplaces Number 1
Fireplaces Type Gas/Propane
Equipment Stainless Steel Appliances
Fireplace Y
Appliance Stainless Steel Appliances
Heat Source Natural Gas
Laundry Upper Floor
Exterior
Exterior Feature Porch(es), Deck(s), Enclosed
Parking Features Garage - Front Entry, Garage Door Opener
Garage Spaces 4.0
Water Access N
View Trees/Woods
Accessibility None
Porch Porch(es), Deck(s), Enclosed
Attached Garage 2
Total Parking Spaces 4
Garage Y
Building
Story 2
Foundation Block
Sewer Public Sewer
Water Public
Architectural Style Traditional
Level or Stories 2
Additional Building Above Grade, Below Grade
New Construction N
Schools
High Schools Central Dauphin East
School District Central Dauphin
Others
Senior Community No
Tax ID 35-072-176-000-0000
Ownership Fee Simple
SqFt Source Assessor
Special Listing Condition Standard
Read Less Info
Want to know what your home might be worth? Contact us for a FREE valuation!

Our team is ready to help you sell your home for the highest possible price ASAP

Bought with PRAKASH BAJGAI • Iron Valley Real Estate of Central PA

"My job is to find and attract mastery-based agents to the office, protect the culture, and make sure everyone is happy! "






