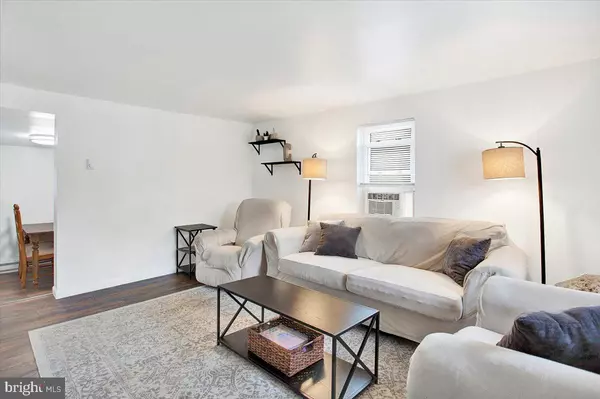$220,000
$229,000
3.9%For more information regarding the value of a property, please contact us for a free consultation.
3 Beds
1 Bath
1,202 SqFt
SOLD DATE : 10/28/2024
Key Details
Sold Price $220,000
Property Type Single Family Home
Sub Type Detached
Listing Status Sold
Purchase Type For Sale
Square Footage 1,202 sqft
Price per Sqft $183
Subdivision Mount Joy Borough
MLS Listing ID PALA2057456
Sold Date 10/28/24
Style Traditional,Colonial
Bedrooms 3
Full Baths 1
HOA Y/N N
Abv Grd Liv Area 1,202
Originating Board BRIGHT
Year Built 1860
Annual Tax Amount $2,702
Tax Year 2024
Lot Size 3,049 Sqft
Acres 0.07
Lot Dimensions 0.00 x 0.00
Property Description
This charming home features 3 bedrooms and 1 bathroom and has been tastefully updated with newer flooring, newer kitchen, recent fresh paint as well as a newer roof. As you enter the property you will find a welcoming porch area that leads you into the house and the spacious living room and opens to the dining area and the updated modern kitchen, equipped with granite countertops and stainless steel appliances. The first floor also includes a sizable bedroom with a beamed ceiling finishes. The updated bathroom has a tiled shower surround and laundry hook-up. Head upstairs to find two additional spacious bedrooms with plenty of room for an office or additional children's play area. The backyard offers ample green space, a large shed and plenty of room to entertain friends and family. The basement has an outside entrance and is great for additional storage. This home is move-in ready and conveniently located a short distance from Main St. Mount Joy and near Route 283, making it potentially ideal for commuters.
Location
State PA
County Lancaster
Area Mt Joy Boro (10545)
Zoning RESIDENTIAL
Rooms
Other Rooms Living Room, Dining Room, Bedroom 2, Bedroom 3, Kitchen, Bedroom 1, Bathroom 1
Basement Outside Entrance, Unfinished, Sump Pump
Main Level Bedrooms 1
Interior
Interior Features Attic, Exposed Beams, Upgraded Countertops
Hot Water Electric
Heating Baseboard - Electric
Cooling None
Equipment Built-In Microwave, Dishwasher, Oven/Range - Electric, Refrigerator, Stainless Steel Appliances
Fireplace N
Appliance Built-In Microwave, Dishwasher, Oven/Range - Electric, Refrigerator, Stainless Steel Appliances
Heat Source Electric
Laundry Hookup, Main Floor
Exterior
Exterior Feature Patio(s), Porch(es)
Fence Chain Link, Vinyl
Water Access N
Roof Type Shingle
Accessibility None
Porch Patio(s), Porch(es)
Garage N
Building
Lot Description Level
Story 2
Foundation Other
Sewer Public Sewer
Water Public
Architectural Style Traditional, Colonial
Level or Stories 2
Additional Building Above Grade, Below Grade
Structure Type Beamed Ceilings
New Construction N
Schools
School District Donegal
Others
Senior Community No
Tax ID 450-04305-0-0000
Ownership Fee Simple
SqFt Source Assessor
Security Features Smoke Detector
Acceptable Financing Cash, Conventional, FHA, VA
Listing Terms Cash, Conventional, FHA, VA
Financing Cash,Conventional,FHA,VA
Special Listing Condition Standard
Read Less Info
Want to know what your home might be worth? Contact us for a FREE valuation!

Our team is ready to help you sell your home for the highest possible price ASAP

Bought with TONY ZOOK • RE/MAX Pinnacle
"My job is to find and attract mastery-based agents to the office, protect the culture, and make sure everyone is happy! "






