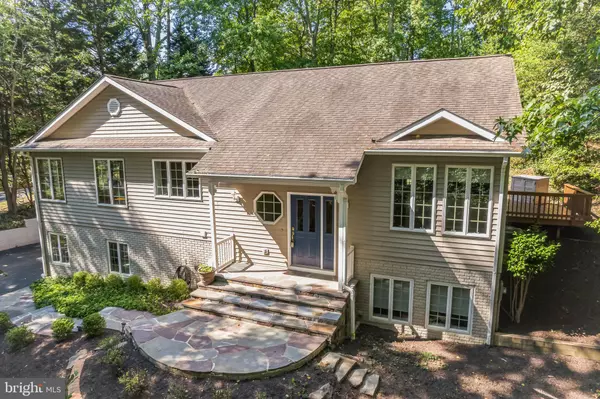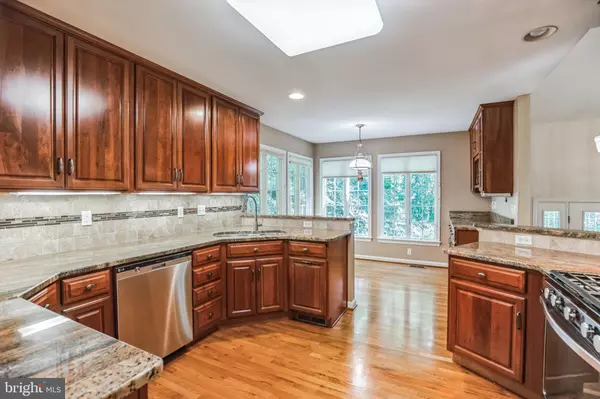$465,000
$485,000
4.1%For more information regarding the value of a property, please contact us for a free consultation.
3 Beds
3 Baths
2,280 SqFt
SOLD DATE : 10/31/2024
Key Details
Sold Price $465,000
Property Type Single Family Home
Sub Type Detached
Listing Status Sold
Purchase Type For Sale
Square Footage 2,280 sqft
Price per Sqft $203
Subdivision None Available
MLS Listing ID MDCA2017244
Sold Date 10/31/24
Style Contemporary,Raised Ranch/Rambler
Bedrooms 3
Full Baths 2
Half Baths 1
HOA Y/N N
Abv Grd Liv Area 1,590
Originating Board BRIGHT
Year Built 1998
Annual Tax Amount $3,907
Tax Year 2024
Lot Size 0.952 Acres
Acres 0.95
Property Description
Discover the charm of this beautifully crafted custom-built 3-bedroom, 2 1/2-bathroom home, where comfort meets seasonal water views. Nestled in a secluded setting, this meticulously maintained property combines privacy with modern conveniences, making it a true retreat.
Inside, the home features gleaming hardwood floors and vaulted ceilings that create a bright and airy ambiance. A dedicated office space with built-in cabinetry and room for electronics provides the perfect setup for working from home. The dream kitchen is equipped with stainless steel appliances, custom cherry cabinets with soft-close drawers, granite countertops, a double sink, and under-counter lighting. It includes a propane gas range, side-by-side refrigerator, microwave, and dishwasher. The spacious kitchen also offers a cozy breakfast room and a separate dining room for more formal gatherings.
The three bedrooms are generously sized, with the third bedroom featuring a built-in Murphy bed, allowing for versatile space usage. A chair lift from the lower level ensures ease of access throughout the home. Step outside to a large rear deck with built-in benches, perfect for entertaining or simply enjoying the serene surroundings. The thoughtfully landscaped grounds are designed for low maintenance, allowing you to spend more time enjoying the beauty of nature. Additional features include a 2-car side-entry garage, a paved driveway, and a welcoming stone walkway leading to the front entrance.
This home is a rare find, offering a harmonious blend of privacy, convenience, and a deep connection to nature. Don’t miss your chance to make it yours!
Location
State MD
County Calvert
Zoning R-1
Direction East
Rooms
Other Rooms Living Room, Dining Room, Bedroom 2, Bedroom 3, Kitchen, Den, Foyer, Breakfast Room, Bedroom 1, Storage Room, Bathroom 1, Bathroom 2
Basement Full, Garage Access, Heated, Improved, Interior Access, Outside Entrance, Partially Finished, Walkout Level, Windows
Main Level Bedrooms 2
Interior
Interior Features Built-Ins, Carpet, Ceiling Fan(s), Central Vacuum, Chair Railings, Entry Level Bedroom, Floor Plan - Open, Bathroom - Soaking Tub, Window Treatments, Wood Floors, Breakfast Area, Dining Area, Kitchen - Table Space, Kitchen - Gourmet, Recessed Lighting, Bathroom - Stall Shower, Upgraded Countertops
Hot Water Propane
Cooling Ceiling Fan(s), Heat Pump(s)
Flooring Carpet, Ceramic Tile, Hardwood
Fireplaces Number 1
Equipment Built-In Microwave, Dishwasher, Dryer, Exhaust Fan, Microwave, Oven/Range - Gas, Range Hood, Refrigerator, Stainless Steel Appliances, Washer, Water Heater
Furnishings No
Fireplace Y
Window Features Screens,Insulated
Appliance Built-In Microwave, Dishwasher, Dryer, Exhaust Fan, Microwave, Oven/Range - Gas, Range Hood, Refrigerator, Stainless Steel Appliances, Washer, Water Heater
Heat Source Propane - Owned
Laundry Basement, Main Floor
Exterior
Garage Basement Garage, Garage - Side Entry, Garage Door Opener, Inside Access
Garage Spaces 4.0
Utilities Available Cable TV Available, Propane
Waterfront N
Water Access N
View Bay, Trees/Woods, Water
Roof Type Architectural Shingle
Accessibility Chairlift
Attached Garage 2
Total Parking Spaces 4
Garage Y
Building
Lot Description Landscaping, No Thru Street, Partly Wooded, Trees/Wooded
Story 2
Foundation Concrete Perimeter
Sewer Nitrogen Removal System, Septic Exists
Water Well
Architectural Style Contemporary, Raised Ranch/Rambler
Level or Stories 2
Additional Building Above Grade, Below Grade
Structure Type Vaulted Ceilings
New Construction N
Schools
School District Calvert County Public Schools
Others
Pets Allowed Y
Senior Community No
Tax ID 0501199242
Ownership Fee Simple
SqFt Source Assessor
Acceptable Financing Cash, Conventional, VA, USDA, FHA, Farm Credit Service
Horse Property N
Listing Terms Cash, Conventional, VA, USDA, FHA, Farm Credit Service
Financing Cash,Conventional,VA,USDA,FHA,Farm Credit Service
Special Listing Condition Standard
Pets Description No Pet Restrictions
Read Less Info
Want to know what your home might be worth? Contact us for a FREE valuation!

Our team is ready to help you sell your home for the highest possible price ASAP

Bought with Natasha C Gordon • Opulence Realty Solutions LLC

"My job is to find and attract mastery-based agents to the office, protect the culture, and make sure everyone is happy! "






