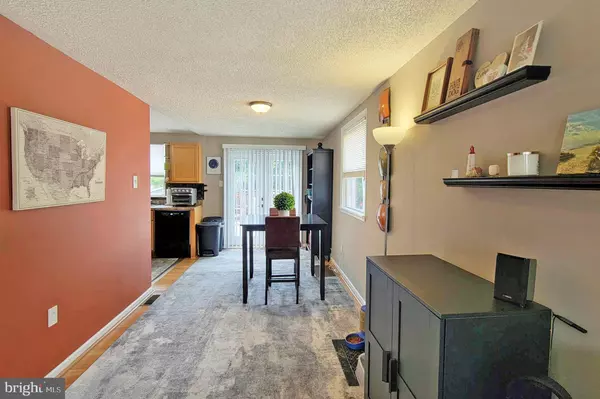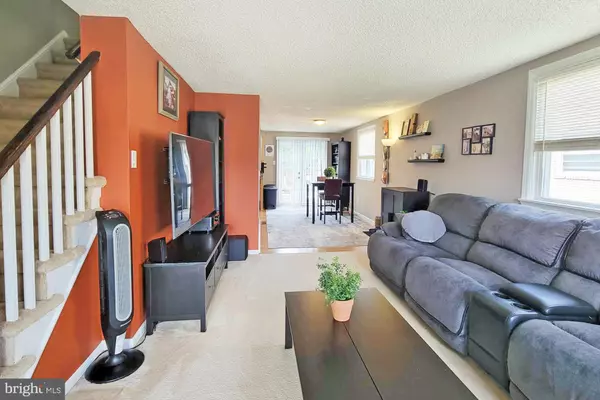$278,100
$278,100
For more information regarding the value of a property, please contact us for a free consultation.
3 Beds
1 Bath
1,296 SqFt
SOLD DATE : 11/15/2024
Key Details
Sold Price $278,100
Property Type Single Family Home
Sub Type Twin/Semi-Detached
Listing Status Sold
Purchase Type For Sale
Square Footage 1,296 sqft
Price per Sqft $214
Subdivision Leedom Ests
MLS Listing ID PADE2074940
Sold Date 11/15/24
Style AirLite
Bedrooms 3
Full Baths 1
HOA Y/N N
Abv Grd Liv Area 1,296
Originating Board BRIGHT
Year Built 1950
Annual Tax Amount $5,550
Tax Year 2023
Lot Size 3,920 Sqft
Acres 0.09
Lot Dimensions 28.00 x 144.00
Property Description
Welcome Home! This beautiful, three bedroom brick twin is located in the heart of Ridley Township. This Leedom Estate home is completely move-in ready. As you walk up the front walkway past the manicured landscape, there is a nice, concrete pad sitting area. As you enter into the front door, the spacious living room contains plenty of natural light and leads into a large dining room area. The dining room contains hardwood flooring and large french doors with access to a gorgeous deck. Perfect for friends and family gatherings. To the left is the kitchen with a gas range, microwave, dishwasher and plenty of counter space. Upstairs contains three spacious bedrooms and an expanded full bathroom. The basement is partially finished with laundry area and walkout access to the backyard and attached one car garage. The extended yard is nice area with a shed and fence, great for kids area or gatherings. Located near I-95 and all major shopping and transportation. Make your appointment today!
Location
State PA
County Delaware
Area Ridley Twp (10438)
Zoning RESIDENTIAL
Rooms
Other Rooms Living Room, Dining Room, Bedroom 2, Bedroom 3, Kitchen, Basement, Bedroom 1, Laundry
Basement Partially Finished
Interior
Hot Water Natural Gas
Heating Hot Water
Cooling Central A/C
Fireplace N
Heat Source Natural Gas
Exterior
Parking Features Garage - Rear Entry, Built In
Garage Spaces 1.0
Water Access N
Accessibility 2+ Access Exits
Attached Garage 1
Total Parking Spaces 1
Garage Y
Building
Story 2
Foundation Concrete Perimeter
Sewer Public Sewer
Water Public
Architectural Style AirLite
Level or Stories 2
Additional Building Above Grade, Below Grade
New Construction N
Schools
School District Ridley
Others
Senior Community No
Tax ID 38-06-00078-00
Ownership Fee Simple
SqFt Source Assessor
Acceptable Financing Cash, Conventional, FHA, VA
Horse Property N
Listing Terms Cash, Conventional, FHA, VA
Financing Cash,Conventional,FHA,VA
Special Listing Condition Standard
Read Less Info
Want to know what your home might be worth? Contact us for a FREE valuation!

Our team is ready to help you sell your home for the highest possible price ASAP

Bought with Teresa Kaminski • Century 21 Rauh & Johns
"My job is to find and attract mastery-based agents to the office, protect the culture, and make sure everyone is happy! "






