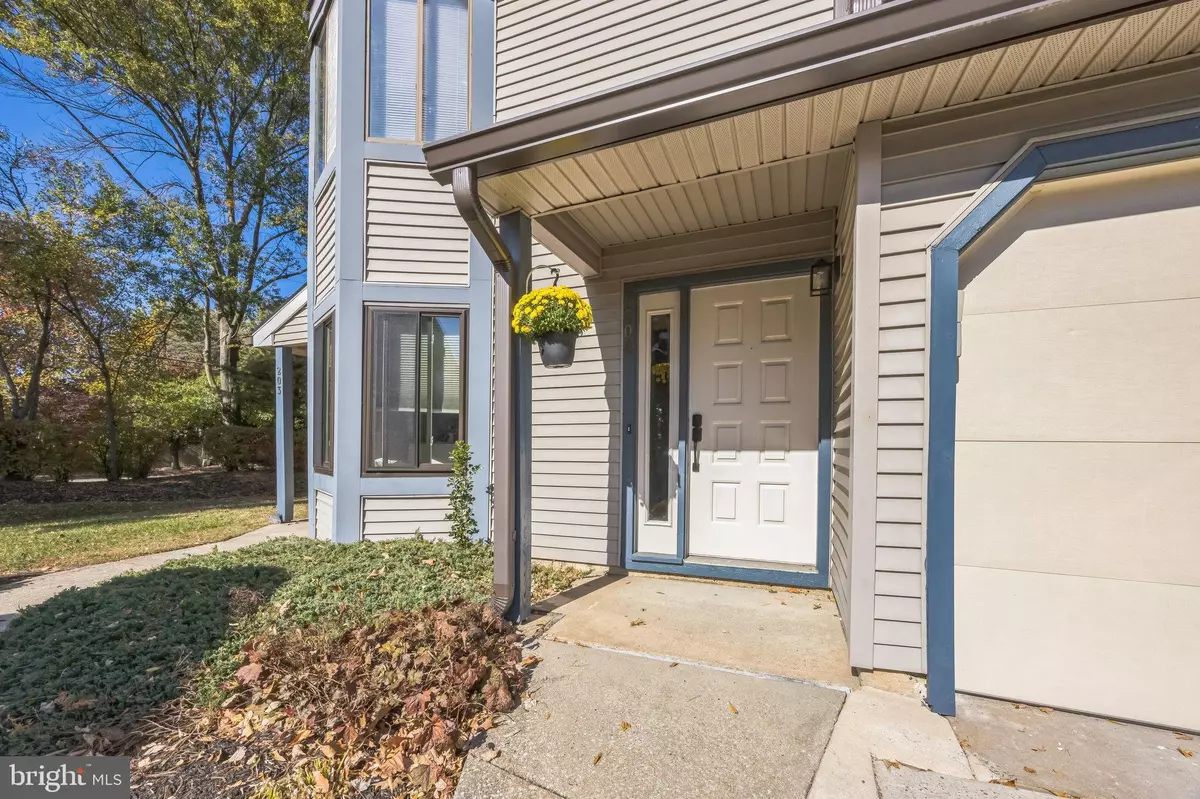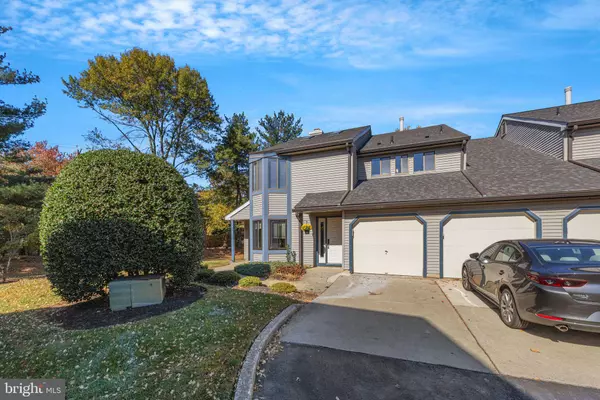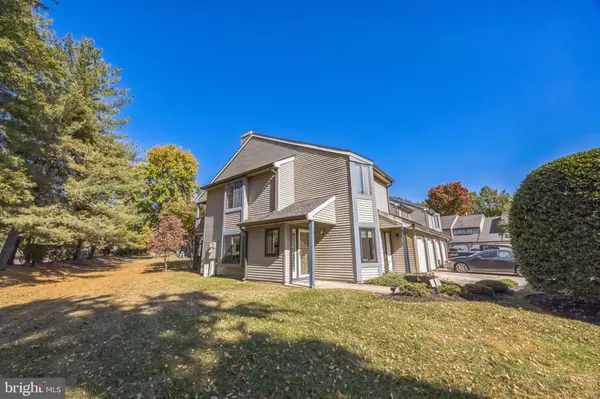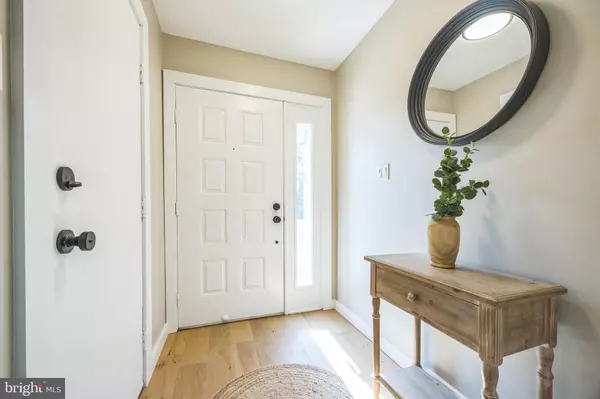$356,000
$350,000
1.7%For more information regarding the value of a property, please contact us for a free consultation.
2 Beds
2 Baths
1,361 SqFt
SOLD DATE : 11/26/2024
Key Details
Sold Price $356,000
Property Type Single Family Home
Sub Type Unit/Flat/Apartment
Listing Status Sold
Purchase Type For Sale
Square Footage 1,361 sqft
Price per Sqft $261
Subdivision Country Squires
MLS Listing ID NJBL2075078
Sold Date 11/26/24
Style Contemporary
Bedrooms 2
Full Baths 2
HOA Fees $255/mo
HOA Y/N Y
Abv Grd Liv Area 1,361
Originating Board BRIGHT
Year Built 1986
Annual Tax Amount $4,787
Tax Year 2023
Lot Dimensions 0.00 x 0.00
Property Description
Welcome to Country Squires – A Community You’ll Love to Call Home! Discover the charm of this beautifully renovated second-floor condo, nestled in the serene and friendly community. This stunning 2-bedroom, 2 full bathroom unit offers a perfect blend of modern amenities and cozy comfort.
Key Features:
Bright and Airy Living Room with Wood Burning Fireplace: New skylights flood the space with natural light, highlighting the brand-new wood flooring.
State-of-the-Art Kitchen: Enjoy cooking in a fully renovated kitchen featuring stainless steel appliances, quartz countertops, and new cabinets provide ample space.
Luxurious Bathrooms: Both bathrooms have been completely updated with contemporary fixtures and finishes.
Fresh and Modern: All new flooring and fresh paint throughout the condo.
Scenic Views: Relax on your private balcony with a view of trees.
Prime Location: Situated near Route 70 and 73, you’ll have easy access to excellent shopping and dining options.
Location
State NJ
County Burlington
Area Evesham Twp (20313)
Zoning MF
Rooms
Other Rooms Dining Room, Primary Bedroom, Kitchen, Family Room, Bedroom 1, Laundry, Bathroom 1, Primary Bathroom
Main Level Bedrooms 2
Interior
Interior Features Attic, Attic/House Fan, Bathroom - Jetted Tub, Bathroom - Stall Shower, Bathroom - Tub Shower, Bathroom - Walk-In Shower, Carpet, Ceiling Fan(s), Dining Area, Floor Plan - Open, Kitchen - Eat-In, Primary Bath(s), Recessed Lighting, Skylight(s), Sprinkler System, Upgraded Countertops, Walk-in Closet(s), Wood Floors
Hot Water Electric
Heating Central
Cooling Attic Fan, Ceiling Fan(s), Central A/C
Flooring Carpet, Engineered Wood
Equipment Built-In Microwave, Dishwasher, Disposal, Dryer - Gas, Dual Flush Toilets, Microwave, Oven - Self Cleaning, Oven/Range - Electric, Refrigerator, Stainless Steel Appliances, Washer, Water Heater
Furnishings No
Fireplace N
Appliance Built-In Microwave, Dishwasher, Disposal, Dryer - Gas, Dual Flush Toilets, Microwave, Oven - Self Cleaning, Oven/Range - Electric, Refrigerator, Stainless Steel Appliances, Washer, Water Heater
Heat Source Natural Gas
Laundry Has Laundry
Exterior
Parking Features Garage - Front Entry, Garage Door Opener, Inside Access
Garage Spaces 1.0
Amenities Available Jog/Walk Path, Lake
Water Access N
Roof Type Architectural Shingle
Accessibility None
Attached Garage 1
Total Parking Spaces 1
Garage Y
Building
Story 1.5
Unit Features Garden 1 - 4 Floors
Sewer No Septic System
Water Public
Architectural Style Contemporary
Level or Stories 1.5
Additional Building Above Grade, Below Grade
New Construction N
Schools
High Schools Cherokee H.S.
School District Evesham Township
Others
Pets Allowed Y
HOA Fee Include Snow Removal,Trash,All Ground Fee,Common Area Maintenance,Ext Bldg Maint,Lawn Maintenance,Management,Pest Control,Reserve Funds
Senior Community No
Tax ID 13-00005 01-00003-C0204
Ownership Condominium
Acceptable Financing Cash, Conventional
Horse Property N
Listing Terms Cash, Conventional
Financing Cash,Conventional
Special Listing Condition Standard
Pets Allowed Cats OK
Read Less Info
Want to know what your home might be worth? Contact us for a FREE valuation!

Our team is ready to help you sell your home for the highest possible price ASAP

Bought with Andre Lapierre • Keller Williams Realty - Medford

"My job is to find and attract mastery-based agents to the office, protect the culture, and make sure everyone is happy! "






