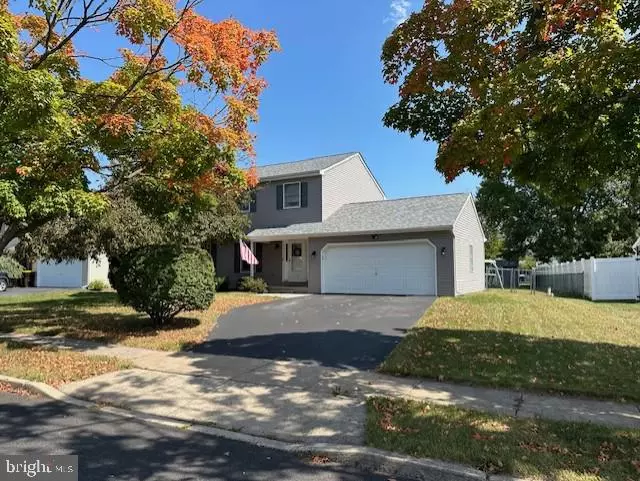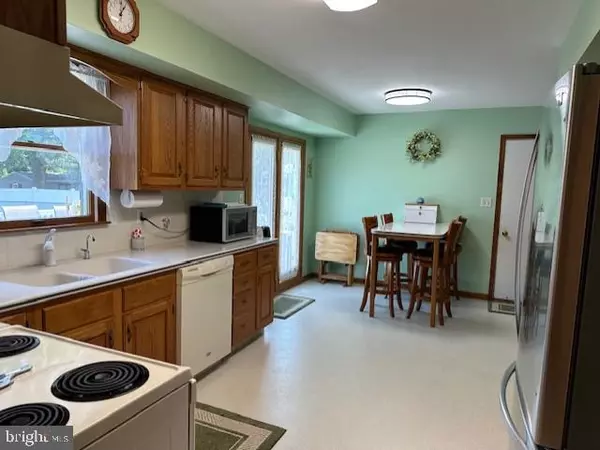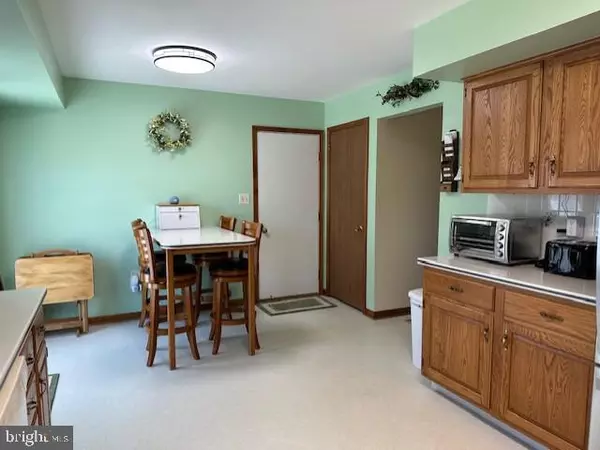$439,900
$439,900
For more information regarding the value of a property, please contact us for a free consultation.
3 Beds
3 Baths
1,620 SqFt
SOLD DATE : 12/09/2024
Key Details
Sold Price $439,900
Property Type Single Family Home
Sub Type Detached
Listing Status Sold
Purchase Type For Sale
Square Footage 1,620 sqft
Price per Sqft $271
Subdivision None Available
MLS Listing ID PABU2079236
Sold Date 12/09/24
Style Colonial
Bedrooms 3
Full Baths 2
Half Baths 1
HOA Y/N N
Abv Grd Liv Area 1,620
Originating Board BRIGHT
Year Built 1990
Annual Tax Amount $5,763
Tax Year 2024
Lot Size 0.310 Acres
Acres 0.31
Lot Dimensions 85.00 x
Property Description
Beautiful and impeccably cared for home nestled on the edge of town with the feel of country living. This 3 BR, 2.5 bath home on bucolic Walnut Street offers a wonderful location . A nice paver stone walkway leads to the entrance. Covered front porch to fully enjoy relaxing while living in this special home. Spacious Living Room with gas fireplace with newer flooring that continues throughout the home. Open eat in kitchen features Corian counter space, built in kitchen counter height table with Corian top and bar stools that will remain. Entrance to very nice back yard off kitchen. Second level offers 3 nice size Bedrooms all with ceiling fans. Main Bedroom bath was remodeled with beautiful walk- in shower.
Enjoy versatile and additional living space and square footage not included in assessor sq. footage in the finished lower level that also features heat and air conditioning plus Bilko door to outside. 2 finished rooms 24 x13 and 17 x11 offer many possibilities for the use of this area. Generous back yard is fenced and offers 16x15 composite deck with 9x8 bump out.
HEATED 2 car garage ! Paved driveway. And don't forget that many major components are new or newer! Roof and siding upgraded in 2020 and HVAC just replaced in June 2024. Location is just a short distance to Benner Hall Playground, trail and Dog Park, and is just around the corner A great house in a great neighborhood. Original owners have maintained and updated this home and are sad to leave but are downsizing.
Location
State PA
County Bucks
Area Richlandtown Boro (10137)
Zoning RS
Direction East
Rooms
Other Rooms Living Room, Dining Room, Primary Bedroom, Bedroom 2, Bedroom 3, Kitchen, Family Room, Den
Basement Full, Fully Finished, Heated, Outside Entrance, Sump Pump
Interior
Interior Features Carpet, Ceiling Fan(s), Kitchen - Eat-In, Primary Bath(s), Upgraded Countertops, Water Treat System
Hot Water Propane
Heating Heat Pump - Electric BackUp
Cooling Central A/C
Flooring Carpet, Luxury Vinyl Plank
Fireplaces Number 1
Fireplaces Type Free Standing, Gas/Propane
Equipment Washer, Dishwasher, Disposal, Dryer, Refrigerator, Water Conditioner - Owned, Water Heater - High-Efficiency
Furnishings No
Fireplace Y
Appliance Washer, Dishwasher, Disposal, Dryer, Refrigerator, Water Conditioner - Owned, Water Heater - High-Efficiency
Heat Source Electric
Laundry Basement
Exterior
Exterior Feature Deck(s)
Parking Features Garage - Front Entry, Inside Access
Garage Spaces 6.0
Fence Chain Link
Pool Above Ground, Fenced
Utilities Available Cable TV
Water Access N
Roof Type Architectural Shingle
Street Surface Paved
Accessibility None
Porch Deck(s)
Road Frontage Boro/Township
Attached Garage 2
Total Parking Spaces 6
Garage Y
Building
Lot Description Level
Story 2
Foundation Block
Sewer Public Sewer
Water Public
Architectural Style Colonial
Level or Stories 2
Additional Building Above Grade, Below Grade
Structure Type Dry Wall
New Construction N
Schools
High Schools Quakertown Community Senior
School District Quakertown Community
Others
Pets Allowed Y
Senior Community No
Tax ID 37-001-021-003
Ownership Fee Simple
SqFt Source Assessor
Acceptable Financing Cash, Conventional, FHA, VA
Horse Property N
Listing Terms Cash, Conventional, FHA, VA
Financing Cash,Conventional,FHA,VA
Special Listing Condition Standard
Pets Allowed No Pet Restrictions
Read Less Info
Want to know what your home might be worth? Contact us for a FREE valuation!

Our team is ready to help you sell your home for the highest possible price ASAP

Bought with Shelby Leight • Keller Williams Realty Group

"My job is to find and attract mastery-based agents to the office, protect the culture, and make sure everyone is happy! "






