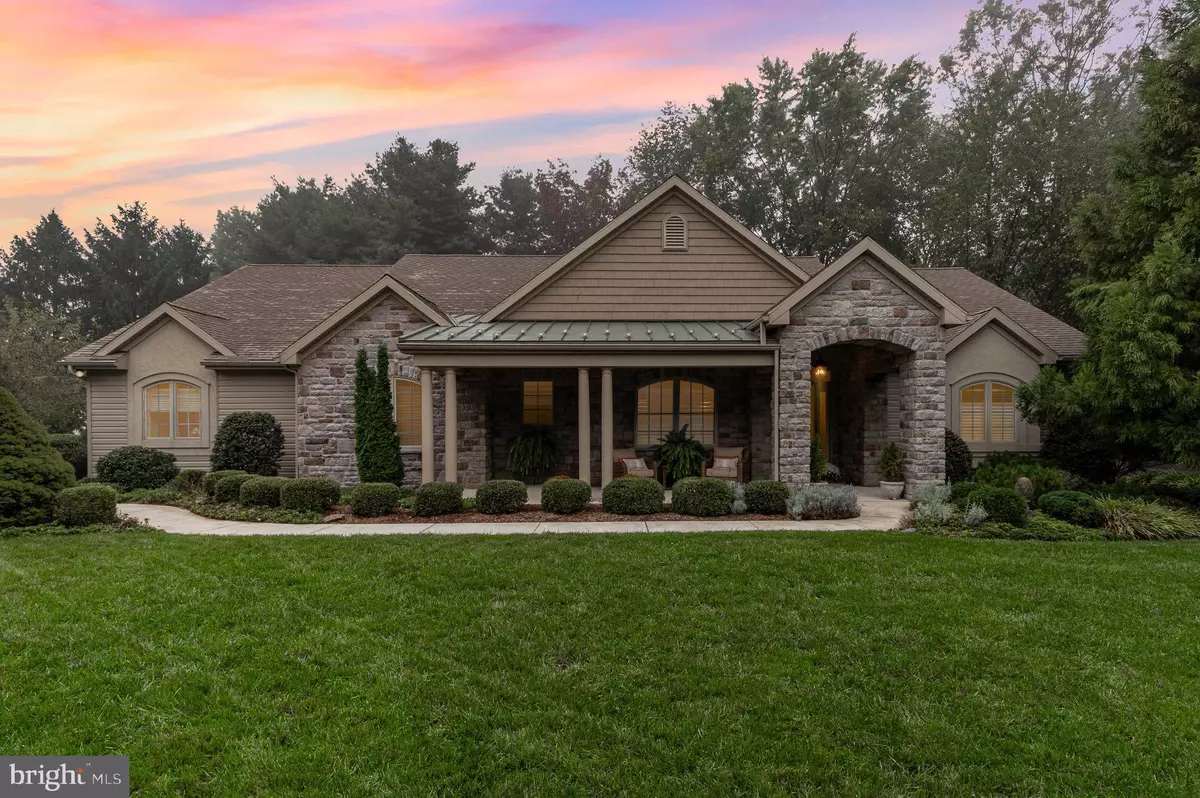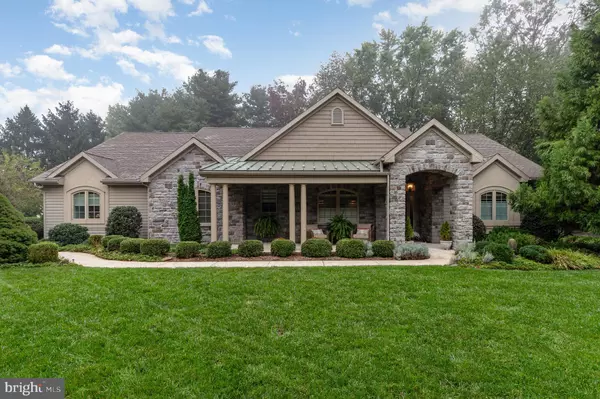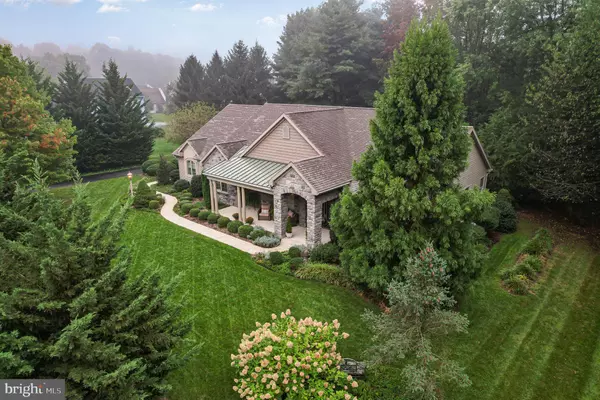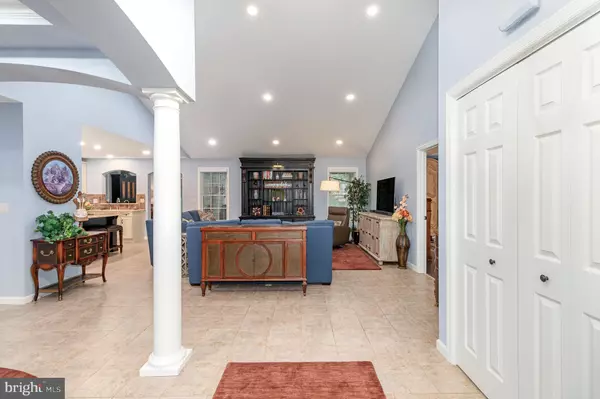$590,000
$625,000
5.6%For more information regarding the value of a property, please contact us for a free consultation.
4 Beds
2 Baths
2,600 SqFt
SOLD DATE : 12/12/2024
Key Details
Sold Price $590,000
Property Type Single Family Home
Sub Type Detached
Listing Status Sold
Purchase Type For Sale
Square Footage 2,600 sqft
Price per Sqft $226
Subdivision None Available
MLS Listing ID PALA2058320
Sold Date 12/12/24
Style Cape Cod,Ranch/Rambler,Traditional,Villa
Bedrooms 4
Full Baths 2
HOA Y/N N
Abv Grd Liv Area 2,600
Originating Board BRIGHT
Year Built 2009
Annual Tax Amount $7,393
Tax Year 2024
Lot Size 0.600 Acres
Acres 0.6
Lot Dimensions 0.00 x 0.00
Property Description
One floor living at its finest: beautiful, bright, cheerful and updated throughout in 2024, this 4
bedroom 2 bath farmhouse style ranch with open design awaits you and your family. Boasting a
stone, stucco and vinyl exterior and beautiful landscaping, this nature oasis is ready to spoil you.
Designer lighting and painting throughout. Painted cohesively in SW ICY Designer Collection, you will
be surrounded by the calming beauty of both sky and water. Blue is on trend as the new neutral and
it does not disappoint. Enjoy coffee on the front porch, a new retractable screen door allows for a
fresh breeze throughout. The popular open floor plan with cathedral ceilings and tile flooring makes
this an entertainers' delight. The Gourmet kitchen includes a 6-burner gas cooktop, granite counters,
and stainless appliances (including the new in 2024 refrigerator and microwave-oven combo). The
great room/dining room/kitchen and sunroom/breakfast room open to the back of the home with its
large stamped concrete patio - perfect for relaxing with your favorite book and beverage! Take a
stroll down to your own private gardens. Enjoy bird and deer watching from the sun filled
reading/office/breakfast/sunroom. The lush landscaping changes almost every week with an
assortment of gorgeous colors. The master bedroom and bath boast new hardwood flooring and
fabulous custom His & Hers closets. The large shower, jetted tub, plus updated cabinetry, lighting,
mirrors and faucets make this a luxurious bath! Two additional bedrooms, freshly painted, are on the
opposite wing of the main floor with another updated full bath. This home offers ample closets for
storage (all updated with wooden shelving). All custom window blinds and treatments added in 2024
are included. You'll love the large laundry room with plenty of counter space, sink, and new cabinetry
for tons of storage. W/D new in 2019 are included. There is a bonus room on the upper level over
the garage offering endless possibilities: such as possible in-law/visitor/student space, or it would make a great media room or private office.
There is a generous attached utility shed for bikes/yard equipment off the freshly painted oversized 2 car garage. The large poured partial basement is available for even more storage or to finish to your specific needs. Heating and cooling are provided by the heat pump, and a high efficiency gas furnace provide supplemental heat when the temps get really low. This beautifully landscaped setting is private yet convenient to Hbg, Hershey and Lancaster - all under 30 minutes. Elizabethtown is a quaint but growing college town with many new shopping and entertainment centers underway. Bear Creek school is right around the corner, and you will enjoy the Campus Rd Amish Farm store and Gene Wenger Specialty Meats which are only 5 minutes away! Don't miss this rare opportunity, schedule your private showing today.
Location
State PA
County Lancaster
Area Mt Joy Twp (10546)
Zoning RESIDENTIAL
Rooms
Other Rooms Dining Room, Primary Bedroom, Bedroom 2, Bedroom 3, Kitchen, Sun/Florida Room, Great Room, Laundry, Storage Room, Bonus Room, Primary Bathroom, Full Bath
Basement Unfinished, Partial
Main Level Bedrooms 3
Interior
Hot Water Electric
Heating Heat Pump(s), Forced Air
Cooling Central A/C
Fireplace N
Heat Source Electric, Natural Gas
Exterior
Parking Features Additional Storage Area, Garage - Side Entry, Garage Door Opener, Oversized, Inside Access
Garage Spaces 4.0
Water Access N
View Garden/Lawn
Roof Type Architectural Shingle
Accessibility 36\"+ wide Halls, 32\"+ wide Doors
Attached Garage 2
Total Parking Spaces 4
Garage Y
Building
Lot Description Landscaping, Partly Wooded, Private
Story 2
Foundation Concrete Perimeter, Crawl Space
Sewer Public Sewer
Water Public
Architectural Style Cape Cod, Ranch/Rambler, Traditional, Villa
Level or Stories 2
Additional Building Above Grade, Below Grade
New Construction N
Schools
Middle Schools Elizabethtown Area
High Schools Elizabethtown Area
School District Elizabethtown Area
Others
Senior Community No
Tax ID 460-67289-0-0000
Ownership Fee Simple
SqFt Source Estimated
Acceptable Financing Cash, Conventional, FHA, VA
Listing Terms Cash, Conventional, FHA, VA
Financing Cash,Conventional,FHA,VA
Special Listing Condition Standard
Read Less Info
Want to know what your home might be worth? Contact us for a FREE valuation!

Our team is ready to help you sell your home for the highest possible price ASAP

Bought with Jeffrey Bongarzone • RE/MAX Centre Realtors
"My job is to find and attract mastery-based agents to the office, protect the culture, and make sure everyone is happy! "






