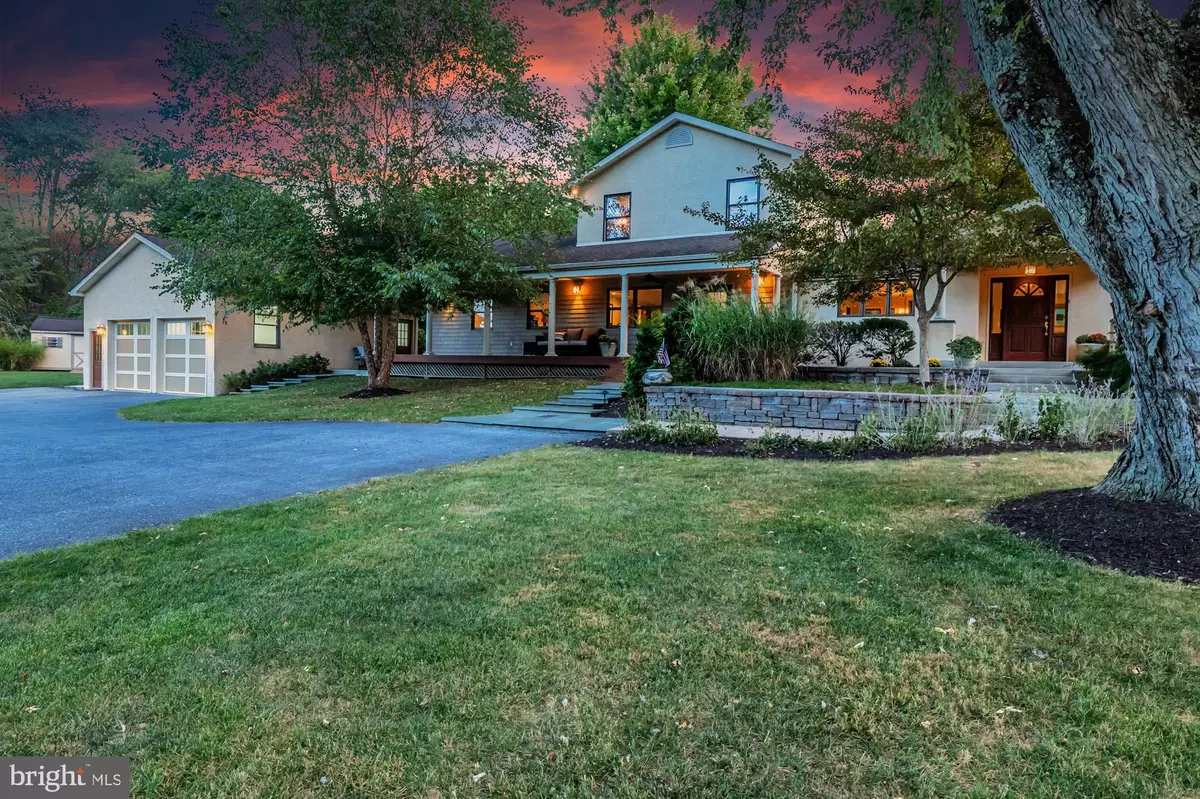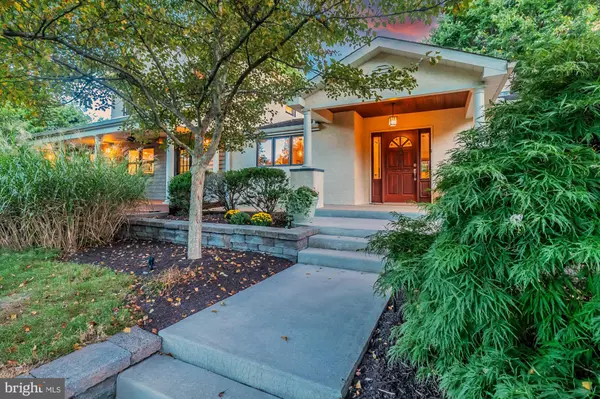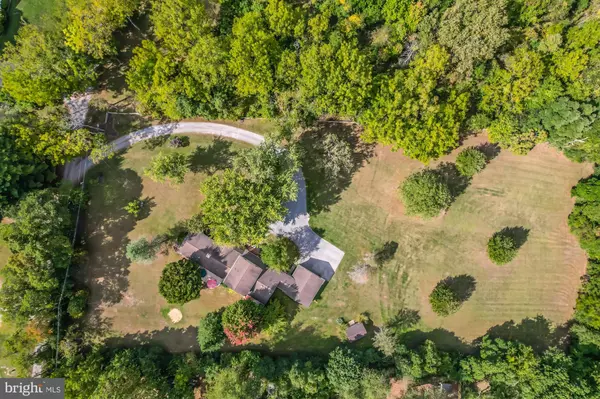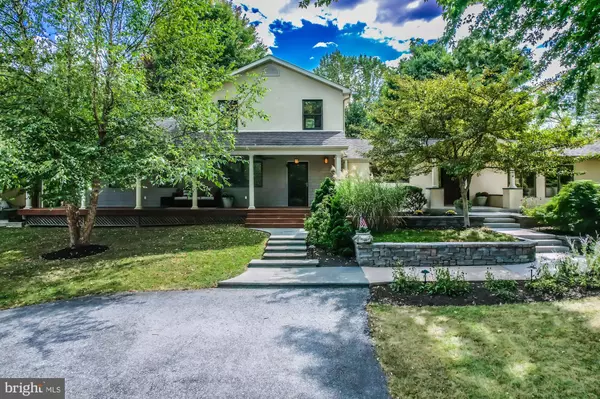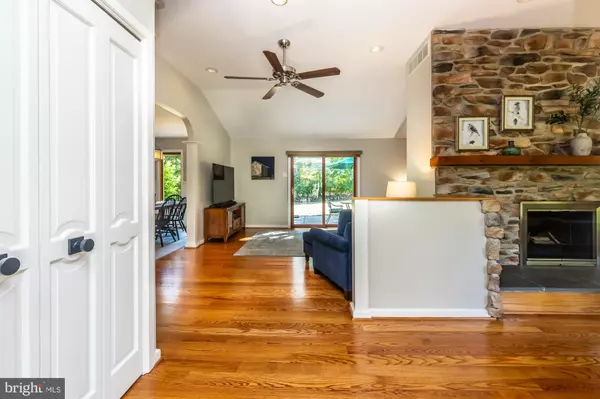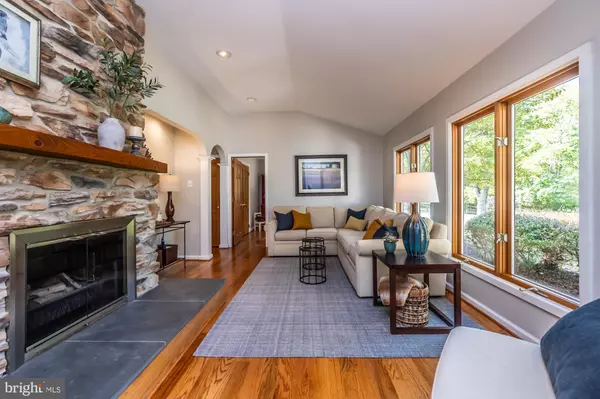$905,000
$925,000
2.2%For more information regarding the value of a property, please contact us for a free consultation.
4 Beds
3 Baths
3,339 SqFt
SOLD DATE : 12/12/2024
Key Details
Sold Price $905,000
Property Type Single Family Home
Sub Type Detached
Listing Status Sold
Purchase Type For Sale
Square Footage 3,339 sqft
Price per Sqft $271
Subdivision None Available
MLS Listing ID PACT2074736
Sold Date 12/12/24
Style Ranch/Rambler
Bedrooms 4
Full Baths 3
HOA Y/N N
Abv Grd Liv Area 3,339
Originating Board BRIGHT
Year Built 1957
Annual Tax Amount $7,886
Tax Year 2023
Lot Size 2.900 Acres
Acres 2.9
Lot Dimensions 0.00 x 0.00
Property Description
Craftsmanship abounds in this sprawling home, with a unique in-law suite setup and private second floor primary suite, all on a secluded 2.9 acre lot in a premium West Chester location! Immaculate hardscaping carries you from the driveway to the front door, where you arrive into the entry foyer. A rustic wood burning fireplace separates two gracious spaces, a formal living room area, and a family room with vaulted ceiling and access to the rear patio. Next to the family room is the eat-in kitchen and dining room which feature custom cabinetry, granite countertops and peninsula with stool seating and shaker style wainscoting around the dining area. Beyond the kitchen, a large laundry/mud room with exterior entrance separates the main house from the in-law suite. Currently used as an office, the bedroom for the in-law suite features large double closets and direct access to the great room as well as its own ensuite full bathroom. Inside the great room, you will find a full kitchen, dining space, and large living room with gas fireplace, side entrance to garage, and rear exit to a private patio area. Upstairs is the private primary suite, featuring custom shadowbox wainscoting, a nook for a reading or office space, and the primary bath with 6' soaking tub. On the other side of the home you will find the remaining two bedrooms and an additional full bath. Site finished hardwood floors flow throughout the first and second floor. The fully finished basement offers two more living spaces, as well as additional storage. 2.9 acres surround the home, offering mature landscaping and near complete privacy. The oversized 2 car garage is connected to the house through a breezeway and offers direct access to the in-law suite or to the main house front door across the beautifully constructed front porch with IPE Brazilian hardwood decking. This home is located in a very desirable area just minutes from West Chester Borough with easy access to thoroughfares including route 202 and 352. Schedule your tour today!
Location
State PA
County Chester
Area East Goshen Twp (10353)
Zoning R2
Rooms
Other Rooms In-Law/auPair/Suite
Basement Fully Finished
Main Level Bedrooms 3
Interior
Interior Features 2nd Kitchen
Hot Water Electric
Heating Heat Pump - Oil BackUp, Forced Air, Radiant, Heat Pump(s)
Cooling Central A/C, Ductless/Mini-Split
Fireplaces Number 2
Fireplace Y
Heat Source Electric, Oil
Exterior
Parking Features Garage - Front Entry, Inside Access
Garage Spaces 2.0
Water Access N
Accessibility None
Attached Garage 2
Total Parking Spaces 2
Garage Y
Building
Story 2
Foundation Active Radon Mitigation
Sewer On Site Septic
Water Well
Architectural Style Ranch/Rambler
Level or Stories 2
Additional Building Above Grade, Below Grade
New Construction N
Schools
School District West Chester Area
Others
Senior Community No
Tax ID 53-01 -0007
Ownership Fee Simple
SqFt Source Assessor
Special Listing Condition Standard
Read Less Info
Want to know what your home might be worth? Contact us for a FREE valuation!

Our team is ready to help you sell your home for the highest possible price ASAP

Bought with Meghan E Chorin • Compass Pennsylvania, LLC
"My job is to find and attract mastery-based agents to the office, protect the culture, and make sure everyone is happy! "

