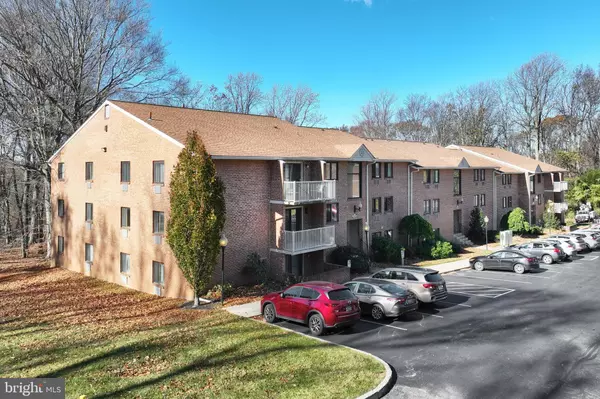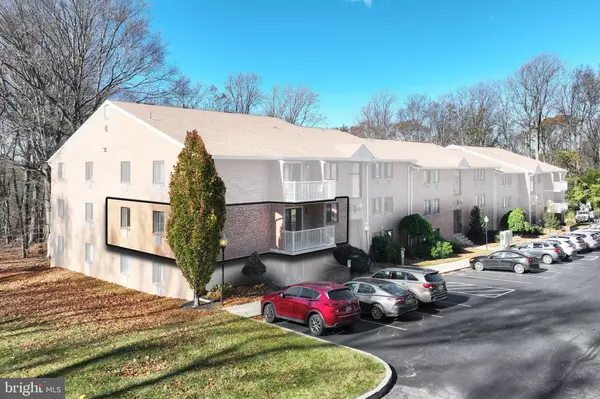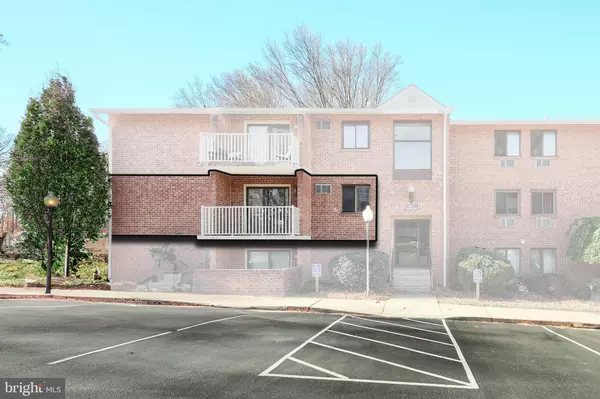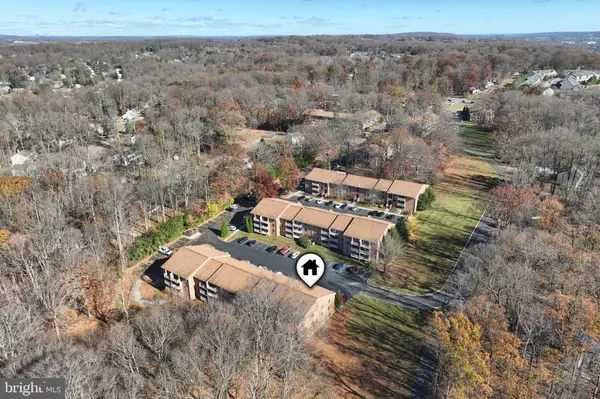$272,000
$274,900
1.1%For more information regarding the value of a property, please contact us for a free consultation.
2 Beds
2 Baths
1,035 SqFt
SOLD DATE : 12/20/2024
Key Details
Sold Price $272,000
Property Type Condo
Sub Type Condo/Co-op
Listing Status Sold
Purchase Type For Sale
Square Footage 1,035 sqft
Price per Sqft $262
Subdivision Woodmont North
MLS Listing ID PACT2086854
Sold Date 12/20/24
Style Other,Traditional
Bedrooms 2
Full Baths 2
Condo Fees $378/mo
HOA Y/N N
Abv Grd Liv Area 1,035
Originating Board BRIGHT
Year Built 1973
Annual Tax Amount $1,689
Tax Year 2023
Lot Size 1,035 Sqft
Acres 0.02
Lot Dimensions 0.00 x 0.00
Property Description
Welcome to 600 Campbell Circle, a beautifully renovated 2-bedroom, 2-bathroom condo offering comfort, style, and convenience. This home features a brand-new kitchen complete with high-quality cabinetry, soft-close drawers and doors, and quartz countertops. New luxury vinyl plank flooring runs throughout, creating a cohesive, modern look.
Both bathrooms have been thoughtfully updated with full tiled showers, enhancing the clean, modern feel of the space. Custom accent walls add a touch of character, and the deck provides a pleasant outdoor space to enjoy.
The community offers a pool, and the location is ideal for commuters, with nearby dining, shopping, and other amenities just minutes away. With the association taking care of all exterior maintenance, this home provides a low-maintenance lifestyle in a peaceful, well-kept community. Don't miss the opportunity to view this comfortable and inviting home.
Location
State PA
County Chester
Area East Caln Twp (10340)
Zoning R3
Rooms
Other Rooms Living Room, Dining Room, Primary Bedroom, Kitchen, Bedroom 1
Main Level Bedrooms 2
Interior
Interior Features Primary Bath(s), Bathroom - Stall Shower, Breakfast Area
Hot Water Electric
Heating Baseboard - Electric
Cooling None
Flooring Fully Carpeted, Tile/Brick
Equipment Built-In Range, Dishwasher, Disposal
Fireplace N
Window Features Insulated
Appliance Built-In Range, Dishwasher, Disposal
Heat Source Electric
Laundry Main Floor
Exterior
Exterior Feature Deck(s)
Utilities Available Cable TV
Amenities Available Swimming Pool
Water Access N
Roof Type Pitched,Shingle
Accessibility None
Porch Deck(s)
Garage N
Building
Story 1
Unit Features Garden 1 - 4 Floors
Sewer Public Sewer
Water Public
Architectural Style Other, Traditional
Level or Stories 1
Additional Building Above Grade, Below Grade
Structure Type 9'+ Ceilings
New Construction N
Schools
Elementary Schools East Ward
Middle Schools Lionville
High Schools Downingtown High School East Campus
School District Downingtown Area
Others
Pets Allowed Y
HOA Fee Include Pool(s),Common Area Maintenance,Ext Bldg Maint,Snow Removal,Trash,Water,Sewer,Parking Fee
Senior Community No
Tax ID 40-02 -0735
Ownership Fee Simple
SqFt Source Assessor
Acceptable Financing Conventional, Cash
Listing Terms Conventional, Cash
Financing Conventional,Cash
Special Listing Condition Standard
Pets Allowed Cats OK
Read Less Info
Want to know what your home might be worth? Contact us for a FREE valuation!

Our team is ready to help you sell your home for the highest possible price ASAP

Bought with Beth A Frick • Redfin Corporation
"My job is to find and attract mastery-based agents to the office, protect the culture, and make sure everyone is happy! "






