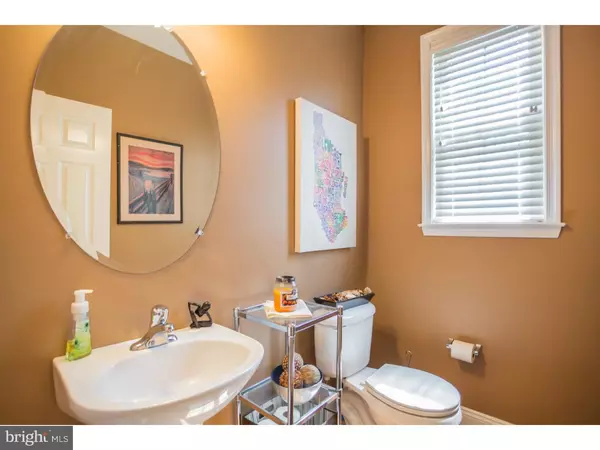$379,900
$379,900
For more information regarding the value of a property, please contact us for a free consultation.
3 Beds
3 Baths
1,848 SqFt
SOLD DATE : 07/28/2016
Key Details
Sold Price $379,900
Property Type Townhouse
Sub Type Interior Row/Townhouse
Listing Status Sold
Purchase Type For Sale
Square Footage 1,848 sqft
Price per Sqft $205
Subdivision Hillcrest Glen
MLS Listing ID 1002419894
Sold Date 07/28/16
Style Colonial
Bedrooms 3
Full Baths 2
Half Baths 1
HOA Fees $125/mo
HOA Y/N Y
Abv Grd Liv Area 1,848
Originating Board TREND
Year Built 2005
Annual Tax Amount $4,815
Tax Year 2016
Lot Size 1,080 Sqft
Acres 0.02
Lot Dimensions 00X00
Property Description
Gorgeous Townhouse in the highly desirable Hillcrest Glen Community. Quality home with a great floor plan, open layout, and all the amenities that resonate with today's home buyer. 106 Barefield Lane is conveniently located in a desirable school district, near the Plymouth Meeting Mall. It features hardwood floors on the main level, ceiling fans, customized wood blinds, two piece crown molding throughout the main level, recessed lighting, and tasteful updates throughout. Surround sound Bose speakers in the living room, along with a gas burning fireplace. The bump out kitchen features a pass through window, granite counter tops with tile back splash, stainless steel appliances and a granite top breakfast bar island. Step outside of the kitchen and you find yourself on the private 10x12 patio. On the upper level you will find three large bedrooms, two baths and laundry. The beautiful large master suite greets you with vaulted ceilings, California custom walk in closet, and a fabulous bathroom with a soaking tub, separate oversized shower, and a dual vanity. The basement is unfinished with newly wired electric outlets and added lighting. Perfect for a work area or storage. Newly installed gas water heater (March 2016). 1 car garage parking with surface parking in front for 2 additional cars. *********Please call for appointment and showings. Owner occupied*********
Location
State PA
County Montgomery
Area Plymouth Twp (10649)
Zoning D
Rooms
Other Rooms Living Room, Dining Room, Primary Bedroom, Bedroom 2, Kitchen, Family Room, Bedroom 1, Attic
Basement Full, Unfinished
Interior
Interior Features Primary Bath(s), Ceiling Fan(s), Central Vacuum, Stall Shower, Kitchen - Eat-In
Hot Water Natural Gas
Heating Gas, Hot Water
Cooling Central A/C
Flooring Wood, Fully Carpeted
Fireplaces Number 1
Fireplaces Type Gas/Propane
Equipment Oven - Self Cleaning, Dishwasher, Refrigerator, Disposal
Fireplace Y
Window Features Energy Efficient
Appliance Oven - Self Cleaning, Dishwasher, Refrigerator, Disposal
Heat Source Natural Gas
Laundry Upper Floor
Exterior
Exterior Feature Deck(s)
Garage Spaces 3.0
Utilities Available Cable TV
Water Access N
Roof Type Pitched
Accessibility None
Porch Deck(s)
Attached Garage 1
Total Parking Spaces 3
Garage Y
Building
Story 2
Foundation Concrete Perimeter
Sewer Public Sewer
Water Public
Architectural Style Colonial
Level or Stories 2
Additional Building Above Grade
New Construction N
Schools
Middle Schools Colonial
High Schools Plymouth Whitemarsh
School District Colonial
Others
HOA Fee Include Trash
Senior Community No
Tax ID 49-00-05044-019
Ownership Fee Simple
Security Features Security System
Read Less Info
Want to know what your home might be worth? Contact us for a FREE valuation!

Our team is ready to help you sell your home for the highest possible price ASAP

Bought with Judith A Mento • Weichert Realtors
"My job is to find and attract mastery-based agents to the office, protect the culture, and make sure everyone is happy! "






