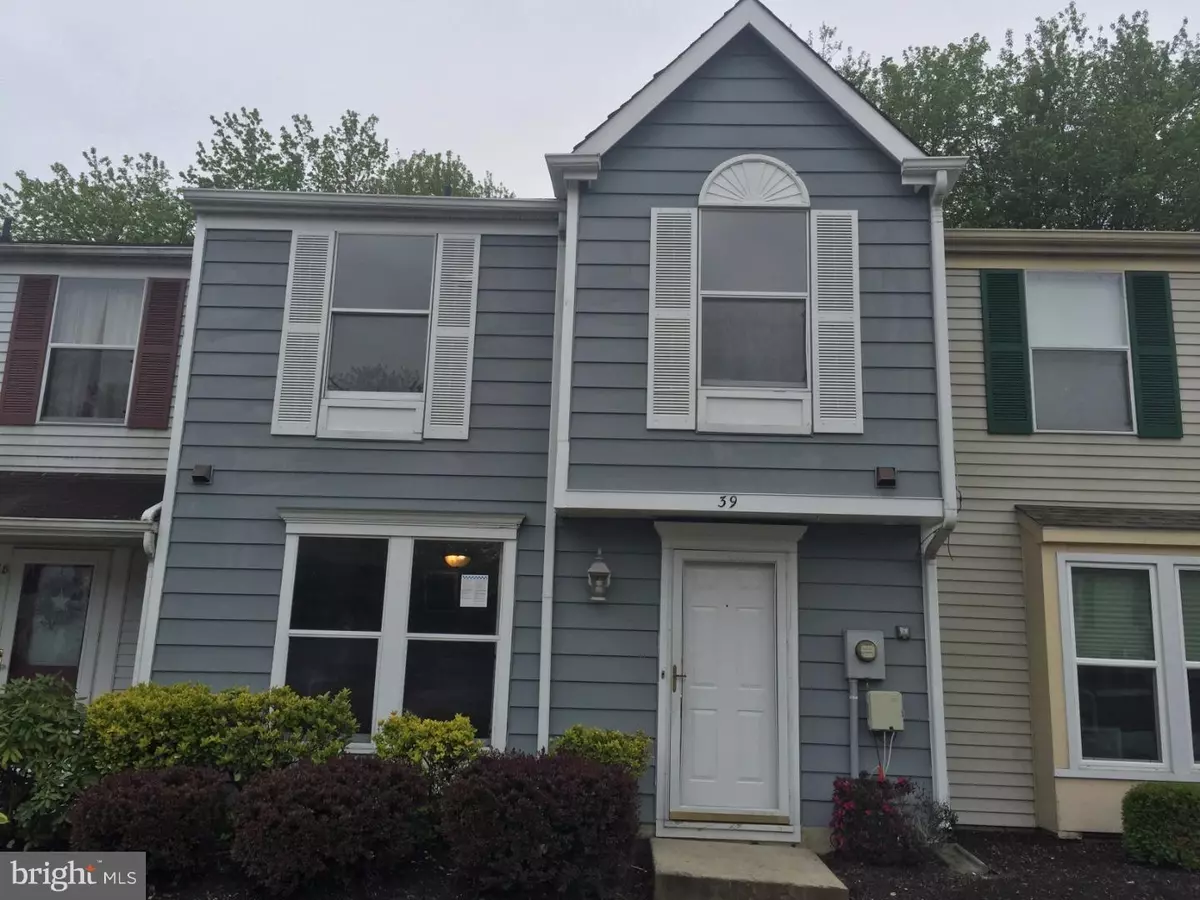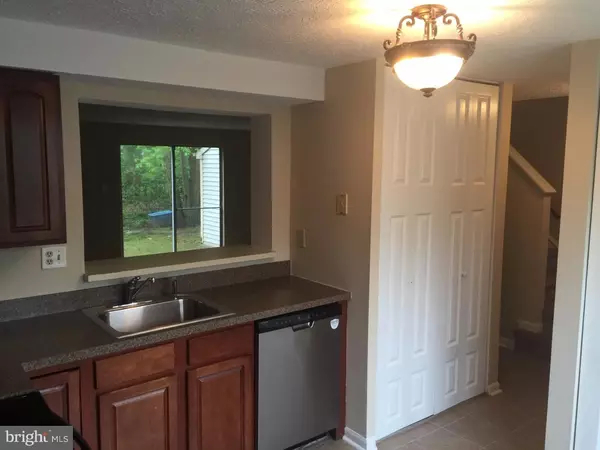$123,500
$119,900
3.0%For more information regarding the value of a property, please contact us for a free consultation.
3 Beds
2 Baths
1,138 SqFt
SOLD DATE : 08/05/2016
Key Details
Sold Price $123,500
Property Type Townhouse
Sub Type Interior Row/Townhouse
Listing Status Sold
Purchase Type For Sale
Square Footage 1,138 sqft
Price per Sqft $108
Subdivision Lakeview
MLS Listing ID 1002429136
Sold Date 08/05/16
Style Colonial
Bedrooms 3
Full Baths 1
Half Baths 1
HOA Fees $138/qua
HOA Y/N Y
Abv Grd Liv Area 1,138
Originating Board TREND
Year Built 1985
Annual Tax Amount $4,466
Tax Year 2015
Lot Size 1,600 Sqft
Acres 0.04
Lot Dimensions 20X80X20X80
Property Description
Lovely Lakeview townhome in the Kings Grant community. Braxton model that has been updated and ready for move in. A full panel glass door and storm door open to the foyer with coat closet. Updated kitchen with cherry wood cabinetry, Formicas countertops with back lip, vinyl laminate flooring, built in dishwasher, flat range electric range and oven with built in microwave above, stainless steel sink with pass through window to family room, laundry closet and utility closet, eating area with windows overlooking the front yard. Spacious living/dining room with new wall to wall carpeting, freshly painted, corner wood burning fireplace with slate surround, sliding glass doors that open to private patio and backyard. Also on the main level is a powder room. A turned staircase with new carpeting leads to the upper level with 3 bedrooms and a full bath. Main bedroom with new wall to wall carpeting, freshly painted, triple door closet storage. Bedroom 2 and 3 both have new wall to wall carpeting and have been freshly painted. A full bath with tub/shower and new surround, vanity and linen closet. A maintenance free aluminum exterior with shuttered windows. Enjoy all that Lakeview and Kings Grant have to offer - walking/running trails, lakes, beaches, swimming, canoeing, fishing. There is also a club house, pool and golf course that you can use for a fee. Easy access to major highways, shopping, dining, the shore and Philadelphia.
Location
State NJ
County Burlington
Area Evesham Twp (20313)
Zoning RD-1
Rooms
Other Rooms Living Room, Primary Bedroom, Bedroom 2, Kitchen, Bedroom 1, Attic
Interior
Interior Features Kitchen - Eat-In
Hot Water Electric
Heating Electric, Forced Air
Cooling Central A/C
Flooring Fully Carpeted, Vinyl
Fireplaces Number 1
Equipment Dishwasher, Disposal, Energy Efficient Appliances, Built-In Microwave
Fireplace Y
Window Features Energy Efficient
Appliance Dishwasher, Disposal, Energy Efficient Appliances, Built-In Microwave
Heat Source Electric
Laundry Main Floor
Exterior
Exterior Feature Patio(s)
Amenities Available Swimming Pool
Water Access N
Roof Type Pitched,Shingle
Accessibility None
Porch Patio(s)
Garage N
Building
Lot Description Front Yard, Rear Yard
Story 2
Sewer Public Sewer
Water Public
Architectural Style Colonial
Level or Stories 2
Additional Building Above Grade
New Construction N
Schools
Elementary Schools Rice
Middle Schools Marlton
School District Evesham Township
Others
HOA Fee Include Pool(s),Common Area Maintenance,Lawn Maintenance,Snow Removal,Trash
Senior Community No
Tax ID 13-00051 45-00074
Ownership Fee Simple
Read Less Info
Want to know what your home might be worth? Contact us for a FREE valuation!

Our team is ready to help you sell your home for the highest possible price ASAP

Bought with Susan G Zammer • Weichert Realtors-Turnersville

"My job is to find and attract mastery-based agents to the office, protect the culture, and make sure everyone is happy! "






