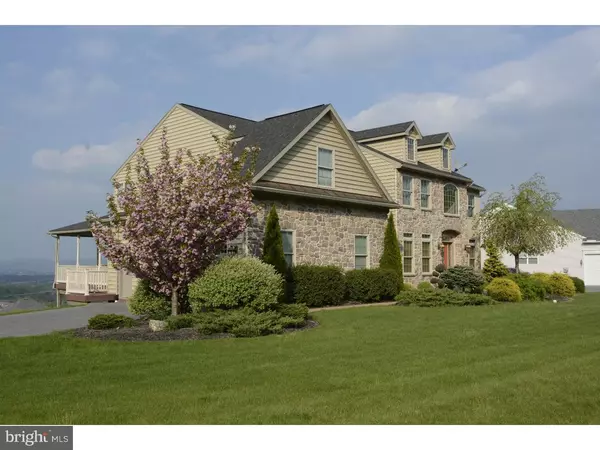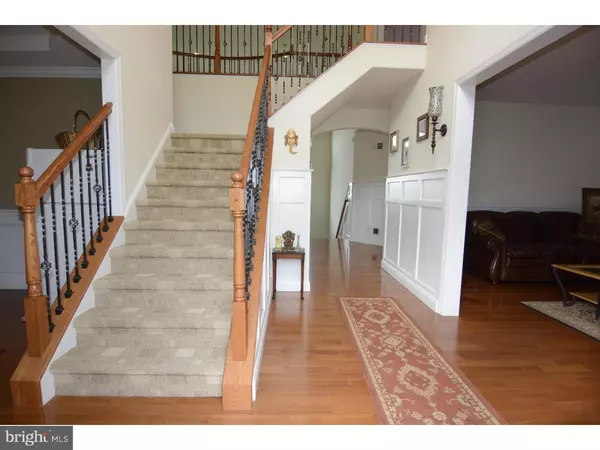$510,000
$564,900
9.7%For more information regarding the value of a property, please contact us for a free consultation.
4 Beds
5 Baths
4,126 SqFt
SOLD DATE : 10/22/2015
Key Details
Sold Price $510,000
Property Type Single Family Home
Sub Type Detached
Listing Status Sold
Purchase Type For Sale
Square Footage 4,126 sqft
Price per Sqft $123
Subdivision Royal Oaks
MLS Listing ID 1002599808
Sold Date 10/22/15
Style Contemporary
Bedrooms 4
Full Baths 3
Half Baths 2
HOA Y/N N
Abv Grd Liv Area 4,126
Originating Board TREND
Year Built 2008
Annual Tax Amount $11,930
Tax Year 2015
Lot Size 0.760 Acres
Acres 0.76
Lot Dimensions IRREG
Property Description
Beautiful Quality Built Custom home by Hearthstone Builders invites you to see what a true Quality Professional Craftsman's vision and product consists of. This 4126 sq ft Single Contemporary Gem will captivate you with its Majestic Views in the Highly Sought Community of Royal Oaks. This home features a Trek Deck that wraps around the rear of the home located off the amazing custom Cherry with exposed beams and double sided fireplace which opens to an amazing family-room with the comfort and leisure welcoming you to relax and unwind. The master bedroom has an amazing closet organizer with island dresser, jacuzzi tub, tile shower and sitting room. The lower level is fully finished with a true walkout basement. Featuring a state of the art Theatre Room, Rec Area and work out room. Taking a tour of this home will allow you to envision and appreciate all the fine qualities this custom home has to offer. Attached is the Spec Sheet, Floor Plans and Plot Plan for your viewing. This stately home is located conveniently to everything.
Location
State PA
County Berks
Area Spring Twp (10280)
Zoning RES
Rooms
Other Rooms Living Room, Dining Room, Primary Bedroom, Bedroom 2, Bedroom 3, Kitchen, Family Room, Bedroom 1, Other, Attic
Basement Full, Outside Entrance, Fully Finished
Interior
Interior Features Primary Bath(s), Kitchen - Island, Butlers Pantry, Ceiling Fan(s), Kitchen - Eat-In
Hot Water Natural Gas
Heating Gas, Forced Air
Cooling Central A/C
Flooring Wood, Fully Carpeted, Tile/Brick
Fireplaces Number 2
Fireplaces Type Stone, Gas/Propane
Equipment Oven - Wall, Oven - Double, Dishwasher
Fireplace Y
Appliance Oven - Wall, Oven - Double, Dishwasher
Heat Source Natural Gas
Laundry Main Floor
Exterior
Exterior Feature Deck(s)
Parking Features Inside Access, Garage Door Opener, Oversized
Garage Spaces 5.0
Utilities Available Cable TV
Water Access N
Roof Type Pitched,Shingle
Accessibility None
Porch Deck(s)
Attached Garage 2
Total Parking Spaces 5
Garage Y
Building
Lot Description Cul-de-sac, Level, Sloping, Front Yard, Rear Yard, SideYard(s)
Story 2
Sewer Public Sewer
Water Public
Architectural Style Contemporary
Level or Stories 2
Additional Building Above Grade
Structure Type Cathedral Ceilings,9'+ Ceilings
New Construction N
Schools
High Schools Wilson
School District Wilson
Others
Tax ID 80-4385-07-68-3859
Ownership Fee Simple
Acceptable Financing Conventional, VA, FHA 203(b)
Listing Terms Conventional, VA, FHA 203(b)
Financing Conventional,VA,FHA 203(b)
Read Less Info
Want to know what your home might be worth? Contact us for a FREE valuation!

Our team is ready to help you sell your home for the highest possible price ASAP

Bought with Troy Snyder • BHHS Homesale Realty- Reading Berks

"My job is to find and attract mastery-based agents to the office, protect the culture, and make sure everyone is happy! "






