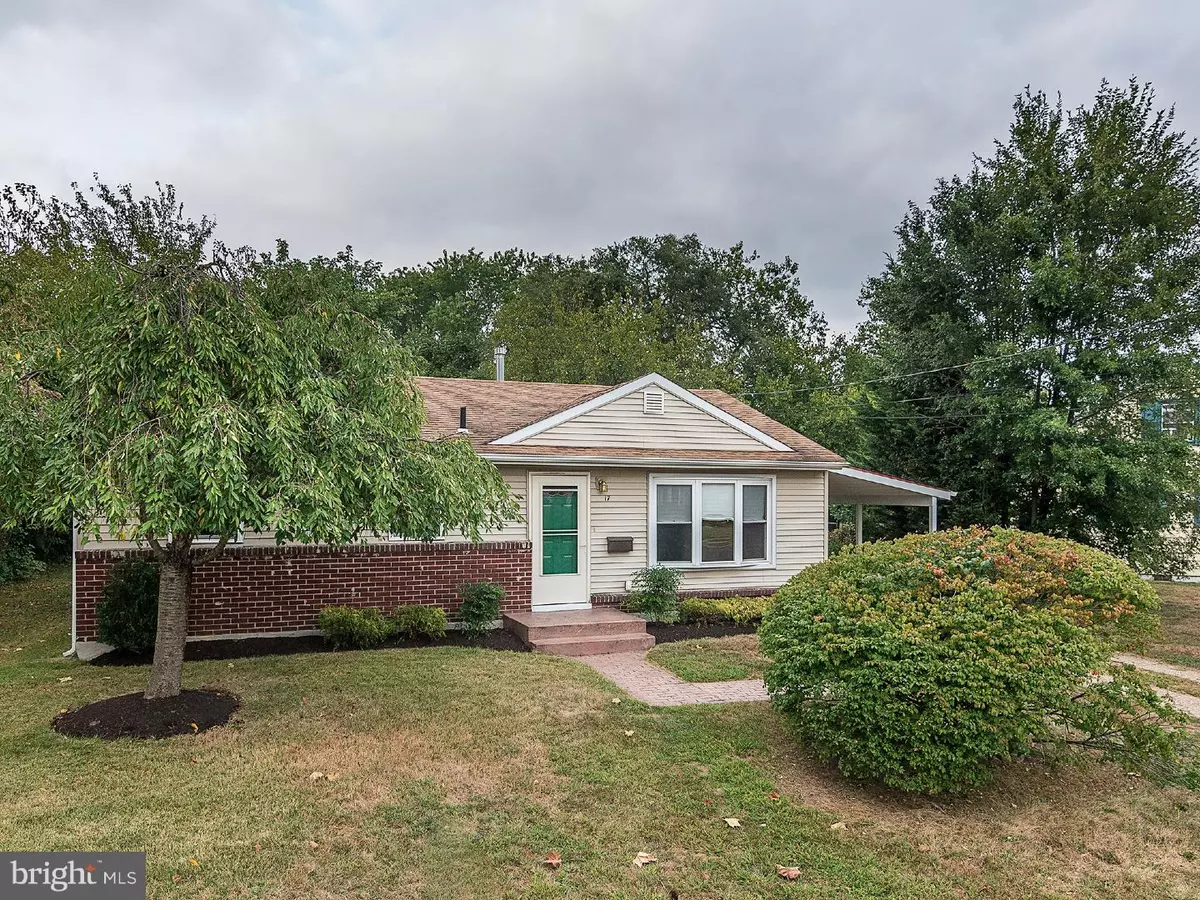$177,900
$174,900
1.7%For more information regarding the value of a property, please contact us for a free consultation.
3 Beds
1 Bath
1,384 SqFt
SOLD DATE : 02/26/2016
Key Details
Sold Price $177,900
Property Type Single Family Home
Sub Type Detached
Listing Status Sold
Purchase Type For Sale
Square Footage 1,384 sqft
Price per Sqft $128
Subdivision Heritage Village
MLS Listing ID 1002641626
Sold Date 02/26/16
Style Ranch/Rambler,Traditional
Bedrooms 3
Full Baths 1
HOA Y/N N
Abv Grd Liv Area 1,384
Originating Board TREND
Year Built 1956
Annual Tax Amount $5,672
Tax Year 2015
Lot Size 10,890 Sqft
Acres 0.25
Lot Dimensions 0X0
Property Description
INTERIOR WAS JUST FRESHLY PAINTED. Picture perfect, move in ready, rancher located in the sought after Heritage Village section of Marlton. The property has been nicely landscaped & boasts a brick walkway and a stamped concrete porch. Inside, the spacious living room (20 X 11.5) is replete with newer wood laminate flooring, recessed lighting & a newer bay window. The eat in kitchen was recently remodeled and features new cabinets, Granite "look" counters, newer appliances & wood laminate floors. Adjacent to the kitchen is the generous sized family room (32 X 12). This room is light & bright and offers a wood burning stove. The bathroom was remodeled to include a new vanity with granite counters & tile floors. All 3 bedrooms offer newer carpeting. Additional upgrades include: Newer siding, windows & washer/dryer. The back yard is spacious and boasts a shed for your storage needs. All of this is located on a quiet street and is conveniently located to shopping, restaurants, schools & major highways.
Location
State NJ
County Burlington
Area Evesham Twp (20313)
Zoning MD
Rooms
Other Rooms Living Room, Primary Bedroom, Bedroom 2, Kitchen, Family Room, Bedroom 1, Attic
Interior
Interior Features Ceiling Fan(s), Stove - Wood, Kitchen - Eat-In
Hot Water Electric
Heating Gas, Forced Air
Cooling Central A/C
Flooring Wood, Tile/Brick
Fireplaces Number 1
Equipment Built-In Range, Dishwasher, Disposal, Built-In Microwave
Fireplace Y
Window Features Bay/Bow,Energy Efficient,Replacement
Appliance Built-In Range, Dishwasher, Disposal, Built-In Microwave
Heat Source Natural Gas
Laundry Main Floor
Exterior
Exterior Feature Porch(es)
Utilities Available Cable TV
Water Access N
Roof Type Shingle
Accessibility None
Porch Porch(es)
Garage N
Building
Lot Description Level, Trees/Wooded
Story 1
Sewer Public Sewer
Water Public
Architectural Style Ranch/Rambler, Traditional
Level or Stories 1
Additional Building Above Grade
New Construction N
Schools
Elementary Schools Beeler
Middle Schools Marlton
School District Evesham Township
Others
Tax ID 13-00028 13-00015
Ownership Fee Simple
Acceptable Financing Conventional, VA, FHA 203(b)
Listing Terms Conventional, VA, FHA 203(b)
Financing Conventional,VA,FHA 203(b)
Read Less Info
Want to know what your home might be worth? Contact us for a FREE valuation!

Our team is ready to help you sell your home for the highest possible price ASAP

Bought with Michael P Carr • Weichert Realtors-Marlton

"My job is to find and attract mastery-based agents to the office, protect the culture, and make sure everyone is happy! "






