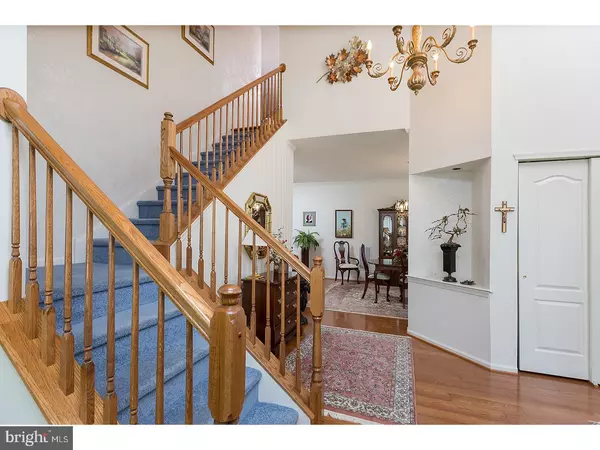$400,000
$415,000
3.6%For more information regarding the value of a property, please contact us for a free consultation.
3 Beds
5 Baths
2,735 SqFt
SOLD DATE : 12/17/2018
Key Details
Sold Price $400,000
Property Type Single Family Home
Sub Type Detached
Listing Status Sold
Purchase Type For Sale
Square Footage 2,735 sqft
Price per Sqft $146
Subdivision Legacy Oaks
MLS Listing ID 1002062356
Sold Date 12/17/18
Style Colonial
Bedrooms 3
Full Baths 3
Half Baths 2
HOA Fees $140/mo
HOA Y/N Y
Abv Grd Liv Area 2,735
Originating Board TREND
Year Built 2001
Annual Tax Amount $9,728
Tax Year 2017
Lot Size 7,867 Sqft
Acres 0.18
Lot Dimensions 0X0
Property Description
This clean and pristine Grisham model boasts over 2,700 sq. ft. and is situated at the end of a private cul-de-sac and backs to a wooded buffer. As you approach, notice the stone fasade and private side entry. The 2-story foyer with turned staircase features gleaming wide plank hardwood floors which continue throughout the main and upper levels. This model features large room sizes with an open floorplan. The eat-in kitchen boasts a triple bay window, 42' Cherry cabinets, granite countertops and backsplash, full appliance package including gas cooking and built-in microwave, panty and more. Located adjacent to the kitchen is the laundry room where you'll find the washer & dryer, storage cabinets, matching utility sink, newer tankless H/W heater and access to the garage. Enter into the 2-story family room where the focal point is the gas fireplace with custom mantel. An Anderson slider leads to the covered rear paver patio. The nearby private den includes custom plantation shutters. The spacious first floor master suite includes additional windows, custom plantation shutters, 2 walk-in closets with closet organizers, ceiling fan and private garden bath. An intercom system has been installed here which connects to the front porch. The garden bath boasts a deep walk-in tub, 2-sink vanity and private room with walk-in shower and commode. Ascending the turned staircase to the upper level, notice the hardwood flooring which has been installed in the loft and both bedrooms. Both bedrooms are spacious and include ceiling fans and the loft overlooks the family room. The full bath with walk-in shower and utility/storage room complete this level. Additional features include security and sprinkler systems and Anderson windows throughout. The private rear grounds are beautifully landscaped and back to a wooded buffer. The custom paver patio includes a permanent canvas awning. Legacy Oaks is a well-planned 55+ community which includes a swim club, 2 tennis courts and clubhouse. The clubhouse features meeting/banquet, game, craft, library, billiard, exercise, and spa rooms. Restrooms and full kitchen and are here as well. The monthly fee includes membership to the above and also includes grass cutting and snow removal. This community is conveniently located to nearby shopping, restaurants and major highways.
Location
State NJ
County Burlington
Area Evesham Twp (20313)
Zoning SEN2
Rooms
Other Rooms Living Room, Dining Room, Primary Bedroom, Bedroom 2, Kitchen, Family Room, Bedroom 1, Laundry, Other
Interior
Interior Features Primary Bath(s), Butlers Pantry, Ceiling Fan(s), Stall Shower, Kitchen - Eat-In
Hot Water Instant Hot Water
Heating Gas, Forced Air
Cooling Central A/C
Flooring Wood, Tile/Brick
Fireplaces Number 1
Fireplaces Type Gas/Propane
Equipment Oven - Self Cleaning, Dishwasher, Disposal, Built-In Microwave
Fireplace Y
Window Features Bay/Bow,Energy Efficient
Appliance Oven - Self Cleaning, Dishwasher, Disposal, Built-In Microwave
Heat Source Natural Gas
Laundry Main Floor
Exterior
Exterior Feature Patio(s), Porch(es)
Parking Features Inside Access, Garage Door Opener
Garage Spaces 4.0
Utilities Available Cable TV
Amenities Available Swimming Pool, Tennis Courts, Club House
Water Access N
Accessibility None
Porch Patio(s), Porch(es)
Attached Garage 2
Total Parking Spaces 4
Garage Y
Building
Lot Description Cul-de-sac
Story 2
Foundation Slab
Sewer Public Sewer
Water Public
Architectural Style Colonial
Level or Stories 2
Additional Building Above Grade
Structure Type Cathedral Ceilings,9'+ Ceilings
New Construction N
Schools
School District Evesham Township
Others
HOA Fee Include Pool(s),Common Area Maintenance,Lawn Maintenance,Snow Removal,Health Club,Management
Senior Community Yes
Age Restriction 55
Tax ID 13-00015 13-00018
Ownership Fee Simple
SqFt Source Assessor
Security Features Security System
Acceptable Financing Conventional, VA, FHA 203(b)
Listing Terms Conventional, VA, FHA 203(b)
Financing Conventional,VA,FHA 203(b)
Special Listing Condition Standard
Read Less Info
Want to know what your home might be worth? Contact us for a FREE valuation!

Our team is ready to help you sell your home for the highest possible price ASAP

Bought with Linda McLaughlin • BHHS Fox & Roach-Marlton

"My job is to find and attract mastery-based agents to the office, protect the culture, and make sure everyone is happy! "






