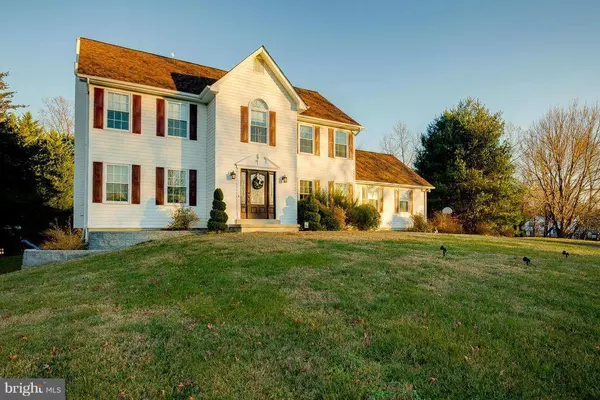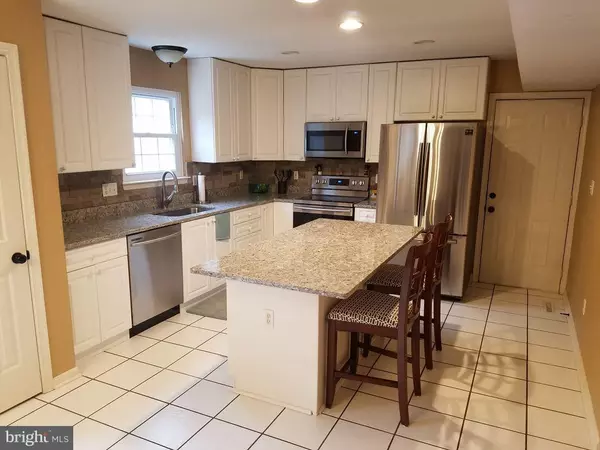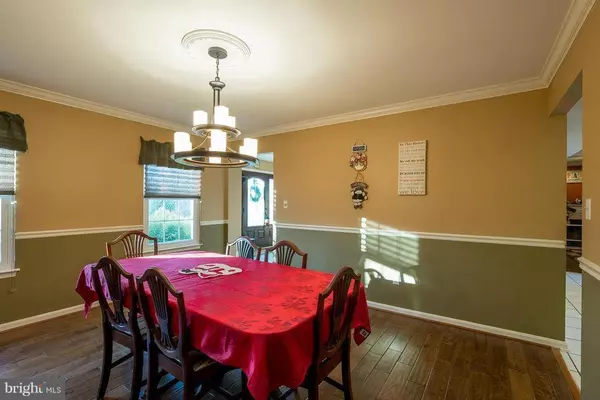$495,000
$495,000
For more information regarding the value of a property, please contact us for a free consultation.
4 Beds
4 Baths
3,504 SqFt
SOLD DATE : 04/23/2019
Key Details
Sold Price $495,000
Property Type Single Family Home
Sub Type Detached
Listing Status Sold
Purchase Type For Sale
Square Footage 3,504 sqft
Price per Sqft $141
Subdivision Huntingtown Farms
MLS Listing ID MDCA140082
Sold Date 04/23/19
Style Colonial
Bedrooms 4
Full Baths 2
Half Baths 2
HOA Y/N N
Abv Grd Liv Area 2,336
Originating Board BRIGHT
Year Built 1996
Annual Tax Amount $4,243
Tax Year 2018
Lot Size 1.070 Acres
Acres 1.07
Property Description
Unbelievable setting on a quiet culdesac overlooking wood line. New roof, new windows, new hardwood flooring throughout the main level & ready for new owners. Gorgeous landscape, custom paint and the best man cave in Calvert County. 4 bedrooms, 2 full bathrooms and 2 half bathrooms with gorgeous master bath presenting double vanity, granite, tile, glass walk-in shower and deep/wide corner tub. You'll love the bright open kitchen with large island, granite counter tops and stone backsplash and brand new stainless appliances. Wood and tile throughout main living area, carpet and wood in the fully finished expansive walkout basement and carpet upstairs in all bedrooms. Large walkout deck for entertaining and access to beautiful backyard. 2 car attached garage but also BONUS additional brand new gigantic 32' deep 2-4 car detached garage (12' ceiling) with second floor providing 8' ceiling that can be used as additional workshop or mother-in-law suite. 32' RV pad next to garage. Award winning school district, in sought after neighborhood.
Location
State MD
County Calvert
Zoning RUR
Rooms
Other Rooms Kitchen
Basement Full, Fully Finished
Interior
Interior Features Breakfast Area, Ceiling Fan(s), Chair Railings, Crown Moldings, Dining Area, Family Room Off Kitchen, Floor Plan - Traditional, Kitchen - Island, Primary Bath(s), Walk-in Closet(s), Window Treatments, Wood Floors
Hot Water Electric
Heating Heat Pump(s)
Cooling Ceiling Fan(s), Heat Pump(s)
Flooring Hardwood
Fireplaces Number 1
Fireplaces Type Mantel(s)
Equipment Built-In Microwave, Dishwasher, Disposal, Dryer, Freezer, Icemaker, Oven/Range - Electric, Range Hood, Refrigerator, Washer
Fireplace Y
Window Features Insulated,Palladian,Screens
Appliance Built-In Microwave, Dishwasher, Disposal, Dryer, Freezer, Icemaker, Oven/Range - Electric, Range Hood, Refrigerator, Washer
Heat Source Electric
Exterior
Parking Features Oversized, Garage Door Opener
Garage Spaces 8.0
Utilities Available Cable TV Available, Under Ground, Phone Available
Water Access N
Accessibility 2+ Access Exits
Attached Garage 2
Total Parking Spaces 8
Garage Y
Building
Story 3+
Sewer Community Septic Tank, Private Septic Tank
Water Public
Architectural Style Colonial
Level or Stories 3+
Additional Building Above Grade, Below Grade
New Construction N
Schools
Elementary Schools Huntingtown
Middle Schools Plum Point
High Schools Huntingtown
School District Calvert County Public Schools
Others
Senior Community No
Tax ID 0502087235
Ownership Fee Simple
SqFt Source Assessor
Security Features Main Entrance Lock
Horse Property N
Special Listing Condition Standard
Read Less Info
Want to know what your home might be worth? Contact us for a FREE valuation!

Our team is ready to help you sell your home for the highest possible price ASAP

Bought with Maria D Escobar • Fairfax Realty Premier

"My job is to find and attract mastery-based agents to the office, protect the culture, and make sure everyone is happy! "






