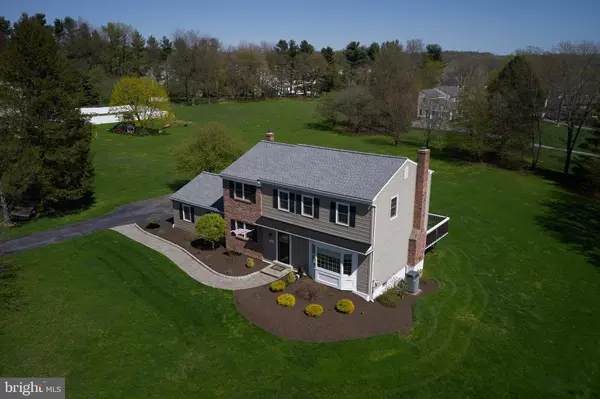$475,000
$475,000
For more information regarding the value of a property, please contact us for a free consultation.
4 Beds
3 Baths
2,050 SqFt
SOLD DATE : 06/28/2019
Key Details
Sold Price $475,000
Property Type Single Family Home
Sub Type Detached
Listing Status Sold
Purchase Type For Sale
Square Footage 2,050 sqft
Price per Sqft $231
Subdivision Goshen Downs
MLS Listing ID PACT477108
Sold Date 06/28/19
Style Colonial
Bedrooms 4
Full Baths 2
Half Baths 1
HOA Y/N N
Abv Grd Liv Area 2,050
Originating Board BRIGHT
Year Built 1982
Annual Tax Amount $5,015
Tax Year 2018
Lot Size 1.000 Acres
Acres 1.0
Lot Dimensions 0.00 x 0.00
Property Description
East Goshen colonial home on 1-acre! At 1218 Upton Circle you'll enjoy a large, flat backyard, a charming front yard and the most serene, tree-lined street. Recent upgrades and improvements include a new roof and accent roof, new windows, new interior and exterior doors and EP Henry walkways. This home boasts sophisticated indoor and outdoor living spaces plus a full basement with a partially finished bonus room. Versatile living spaces are the theme of this home! The floorplan is bright with natural light and it features fun, distinctive touches throughout including a front living room which is as welcoming as can be with a large bay window and plush carpeting - an alluring space to come home to every day! The open-concept kitchen and dining room share the same bright and welcoming theme with a wall of windows and double doors that lead out to the back deck. Need an open concept kitchen/family room instead? No problem! This really is a versatile floorplan and you can pick and choose the spots to set up your dining area depending upon your unique needs. This beautiful space at the back of the home features a wood burning fireplace and would make a great family room or dining room. Either way - a beautiful spot to entertain with family and friends! An additional room just off the kitchen could be a lovely dining room... or a home office... or a playroom, and it features a fun chalkboard accent wall. This is versatility at its best! Upstairs there are 4 spacious bedrooms including a lovely master suite with a walk-in closet and an en suite bathroom that features ceramic tile shower surround, tile floors and a vanity with granite countertop. All of the bedrooms enjoy great natural light and plush carpeting. If you crave outdoor living space, be sure to explore the deck and the backyard. The deck is quite spacious offering plenty of space for your indoor entertaining to move outside. Plus you'll have an amazing backyard. With privacy trees and plenty of green open space, you can toss a baseball or frisbee, take Fido for a stroll, or simply relax on the back deck and enjoy the beautiful panoramic view. If you need storage - indoors or out, this home has you covered. A shed in the backyard plus an unfinished basement will cover all of your storage needs. There is also a partially finished bonus room in the basement that could be used as a home office or more. This is a charming home in a convenient East Goshen location. You'll have easy access to Boot Rd, Rte 202 and Rte 352, and the Philly airport and Delaware County are within easy reach. 1218 Upton Circle deserves a personal visit. Inquire today!
Location
State PA
County Chester
Area East Goshen Twp (10353)
Zoning R2
Rooms
Other Rooms Living Room, Dining Room, Primary Bedroom, Bedroom 2, Bedroom 3, Bedroom 4, Kitchen, Family Room, Laundry, Primary Bathroom, Full Bath, Half Bath
Basement Full
Interior
Interior Features Carpet, Ceiling Fan(s), Dining Area, Primary Bath(s), Walk-in Closet(s)
Heating Heat Pump - Oil BackUp
Cooling Central A/C
Fireplaces Number 1
Fireplaces Type Wood
Equipment Built-In Microwave, Dishwasher, Dryer, Oven - Single, Refrigerator, Washer
Fireplace Y
Appliance Built-In Microwave, Dishwasher, Dryer, Oven - Single, Refrigerator, Washer
Heat Source Oil, Electric
Laundry Main Floor
Exterior
Parking Features Garage - Side Entry
Garage Spaces 6.0
Water Access N
View Garden/Lawn
Accessibility None
Attached Garage 2
Total Parking Spaces 6
Garage Y
Building
Story 2
Sewer On Site Septic
Water Public
Architectural Style Colonial
Level or Stories 2
Additional Building Above Grade, Below Grade
New Construction N
Schools
School District West Chester Area
Others
Senior Community No
Tax ID 53-01M-0027
Ownership Fee Simple
SqFt Source Assessor
Special Listing Condition Standard
Read Less Info
Want to know what your home might be worth? Contact us for a FREE valuation!

Our team is ready to help you sell your home for the highest possible price ASAP

Bought with Erica L Deuschle • BHHS Fox & Roach-Haverford
"My job is to find and attract mastery-based agents to the office, protect the culture, and make sure everyone is happy! "






