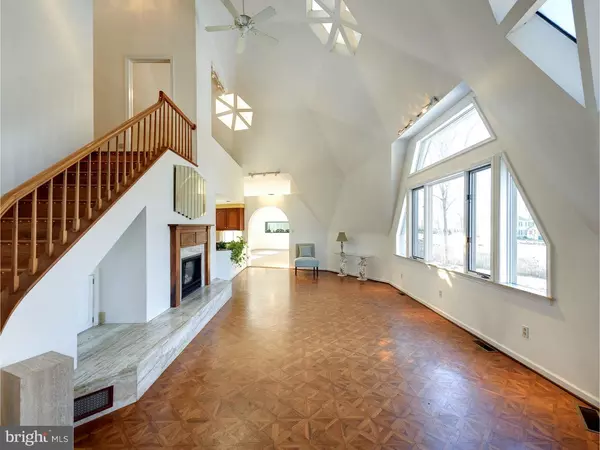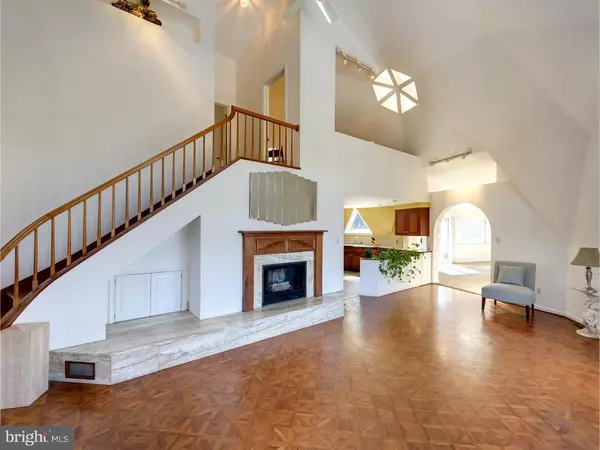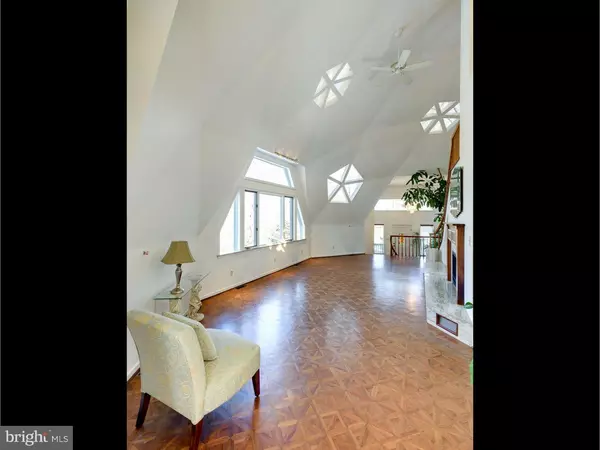$450,000
$450,000
For more information regarding the value of a property, please contact us for a free consultation.
3 Beds
4 Baths
2,160 SqFt
SOLD DATE : 04/01/2016
Key Details
Sold Price $450,000
Property Type Single Family Home
Sub Type Detached
Listing Status Sold
Purchase Type For Sale
Square Footage 2,160 sqft
Price per Sqft $208
Subdivision Gary Terrace
MLS Listing ID 1003573169
Sold Date 04/01/16
Style Contemporary
Bedrooms 3
Full Baths 3
Half Baths 1
HOA Y/N N
Abv Grd Liv Area 2,160
Originating Board TREND
Year Built 1986
Annual Tax Amount $4,642
Tax Year 2016
Lot Size 0.700 Acres
Acres 0.7
Property Description
This one of a kind, meticulously maintained home on a private 3/4 acre lot in West Chester is available and waiting for you! Its unique geodesic contemporary design will pique your interest from the moment you step foot into the beautiful open entry way. A curved cherry staircase with under stair lighting will take you down to an massive ground level finished basement. This space has everything you need for entertaining guests, to fun family nights at home, or just simply extra living space. A gas fireplace, full wet bar, plenty of storage, outside entrance from driveway, and access to the oversized attached 2 car garage can all be found in this space. Head back upstairs and be WOWed by the spacious open floor plan layout with bright picturesque windows and beautiful marble fireplace in the 2 story living room, that opens right into a nice sized kitchen with plenty of cabinets and counter space, a built in wine fridge, pantry, double sink, and access to the 3 seasons enclosed patio. A first floor master bedroom with large closet, a full bathroom including jetted soaking tub, and access to the 3 seasons patio is found just off the kitchen. Just beyond the kitchen through an arched doorway is a large living space that has sliding door access to the back patio, large closet and full bathroom that could be used as a formal dining room, game room, office, or convert this space to an additional first floor bedroom. This room also has access to a HUGE indoor pool with brand new retractable cover! Pool and Pool room are heated and have sliding door access to the backyard and hot tub! From the family room, head upstairs to find 2 additional bedrooms and a full bath. There is a powder room and laundry room on the main level, as well as plenty of storage and closets throughout the house. This property also features a very secluded and fenced backyard, perfect for backyard Bbqs and relaxing on quiet summer evenings. Located in West Chester School District and with LOW taxes, you will be nearby major roads, shopping, restaurants and other conveniences, all while still having plenty of privacy. Come take advantage of this unique opportunity now!
Location
State PA
County Chester
Area West Whiteland Twp (10341)
Zoning R3
Rooms
Other Rooms Living Room, Dining Room, Primary Bedroom, Bedroom 2, Kitchen, Family Room, Bedroom 1
Basement Full, Outside Entrance, Fully Finished
Interior
Interior Features Primary Bath(s), Butlers Pantry, Skylight(s), Ceiling Fan(s), WhirlPool/HotTub, Kitchen - Eat-In
Hot Water Natural Gas
Heating Gas, Electric, Forced Air
Cooling Central A/C
Flooring Wood, Fully Carpeted, Tile/Brick
Fireplaces Number 2
Fireplaces Type Marble, Gas/Propane
Equipment Cooktop, Dishwasher, Built-In Microwave
Fireplace Y
Appliance Cooktop, Dishwasher, Built-In Microwave
Heat Source Natural Gas, Electric
Laundry Main Floor
Exterior
Exterior Feature Patio(s)
Parking Features Inside Access, Garage Door Opener
Garage Spaces 5.0
Fence Other
Pool Indoor
Utilities Available Cable TV
Water Access N
Roof Type Wood
Accessibility None
Porch Patio(s)
Attached Garage 2
Total Parking Spaces 5
Garage Y
Building
Lot Description Irregular, Sloping, Front Yard, Rear Yard
Story 1.5
Sewer On Site Septic
Water Public
Architectural Style Contemporary
Level or Stories 1.5
Additional Building Above Grade
Structure Type 9'+ Ceilings
New Construction N
Schools
School District West Chester Area
Others
Senior Community No
Tax ID 41-05 -0180.0200
Ownership Fee Simple
Acceptable Financing Conventional, VA, FHA 203(b)
Listing Terms Conventional, VA, FHA 203(b)
Financing Conventional,VA,FHA 203(b)
Read Less Info
Want to know what your home might be worth? Contact us for a FREE valuation!

Our team is ready to help you sell your home for the highest possible price ASAP

Bought with Karen Dougherty • BHHS Fox & Roach-West Chester
"My job is to find and attract mastery-based agents to the office, protect the culture, and make sure everyone is happy! "






