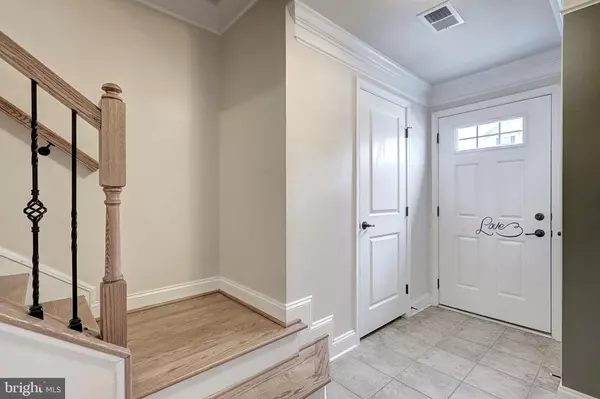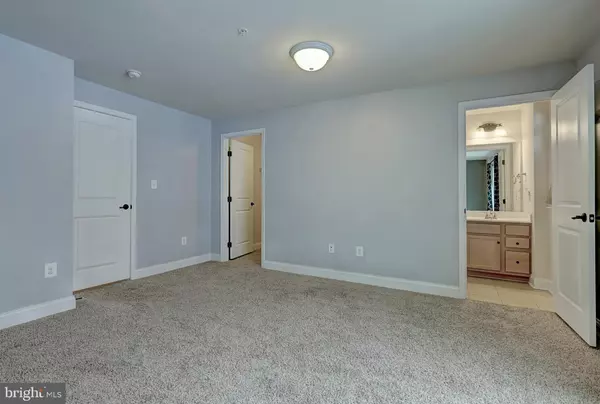$169,000
$168,000
0.6%For more information regarding the value of a property, please contact us for a free consultation.
4 Beds
3 Baths
1,980 SqFt
SOLD DATE : 05/15/2018
Key Details
Sold Price $169,000
Property Type Townhouse
Sub Type Interior Row/Townhouse
Listing Status Sold
Purchase Type For Sale
Square Footage 1,980 sqft
Price per Sqft $85
Subdivision Cherry Tree
MLS Listing ID 1000112880
Sold Date 05/15/18
Style Colonial
Bedrooms 4
Full Baths 3
HOA Y/N N
Abv Grd Liv Area 1,980
Originating Board BRIGHT
Year Built 2013
Annual Tax Amount $5,479
Tax Year 2017
Lot Size 2,648 Sqft
Acres 0.06
Property Description
#YouJustFoundTHEONE- Welcome to 841 Blossom Drive! No HOA! This 4 Bedroom/ 3 Bathroom/ 1 car garage townhouse is stunning! Enjoy an amazing backyard view thanks to privacy fencing, concrete patio, landscaping, pond and the yard backs to a protected nature area that's part of the Hanover Trolley Trail. Inside you'll find all the amenities you could dream of, like 9' ceilings, whole house internet, an alarm system with motion detectors, crown molding and built in surround sound on the 2nd floor will make your movie nights legendary! 1st floor features garage, closets and optional 4th bedroom or play room with full bath! Then, stroll up your HARDWOOD stairs to the 2nd floor with all hardwood floors and a fantastic floor plan featuring a large gourmet kitchen with stainless steel upgraded appliances, luxurious granite counter tops, upgraded cabinets, pantry, island and spacious dining area. Your living room is THE PLACE for the next movie night with built in surround sound and a TV wall mount. Then it's off to sleep upstairs! Third floor laundry so you don't have to lug all those dirty clothes up and down the stairs. Master suite is expansive with tray ceiling, large closet and the master bath features a tile shower with dual shower heads and a long vanity so two people can get ready comfortably! This house is a MUST SEE! Every cabinet in the kitchen and bathrooms is upgraded, there are THREE tile showers, more hardwood than you're going to find in other town homes and if you want to add a deck, the footers are already in place! Truly a commuters dream- excellent price and location is convenient to Maryland, York and Harrisburg! A+
Location
State PA
County York
Area Hanover Boro (15267)
Zoning 108 R
Rooms
Other Rooms Living Room, Primary Bedroom, Bedroom 2, Bedroom 3, Bedroom 4, Kitchen
Interior
Interior Features Carpet, Ceiling Fan(s), Combination Kitchen/Dining, Combination Kitchen/Living, Combination Dining/Living, Crown Moldings, Dining Area, Entry Level Bedroom, Floor Plan - Open, Kitchen - Island, Primary Bath(s), Recessed Lighting, Sprinkler System, Upgraded Countertops, Wood Floors
Hot Water Natural Gas
Heating Gas
Cooling Central A/C
Flooring Carpet, Hardwood
Equipment Built-In Microwave, Built-In Range, Dishwasher, Dryer, Refrigerator, Stainless Steel Appliances, Washer
Fireplace N
Appliance Built-In Microwave, Built-In Range, Dishwasher, Dryer, Refrigerator, Stainless Steel Appliances, Washer
Heat Source Natural Gas
Laundry Upper Floor
Exterior
Exterior Feature Patio(s)
Fence Privacy, Vinyl
Utilities Available Cable TV, DSL Available
Water Access N
Roof Type Shingle
Street Surface Black Top
Accessibility Level Entry - Main
Porch Patio(s)
Road Frontage Boro/Township
Garage N
Building
Lot Description Backs to Trees, Landscaping, Level, Pond, Trees/Wooded
Story 3+
Foundation Slab
Sewer Public Sewer
Water Public
Architectural Style Colonial
Level or Stories 3+
Additional Building Above Grade, Below Grade
Structure Type 9'+ Ceilings,Tray Ceilings
New Construction N
Schools
Elementary Schools Washington
Middle Schools Hanover
High Schools Hanover
School District Hanover Public
Others
Senior Community No
Tax ID 67-000-23-0042-00-00000
Ownership Fee Simple
SqFt Source Estimated
Security Features Electric Alarm,Motion Detectors,Security System,Smoke Detector,Sprinkler System - Indoor
Acceptable Financing Cash, Conventional, FHA, VA
Horse Property N
Listing Terms Cash, Conventional, FHA, VA
Financing Cash,Conventional,FHA,VA
Special Listing Condition Standard
Read Less Info
Want to know what your home might be worth? Contact us for a FREE valuation!

Our team is ready to help you sell your home for the highest possible price ASAP

Bought with Michael J Firestone • Tru Advantage Realty

"My job is to find and attract mastery-based agents to the office, protect the culture, and make sure everyone is happy! "






